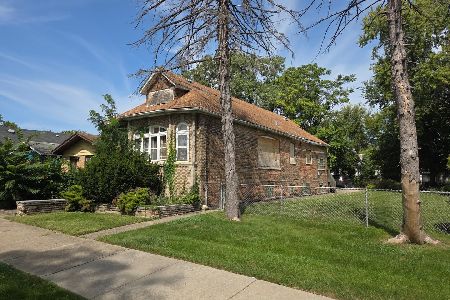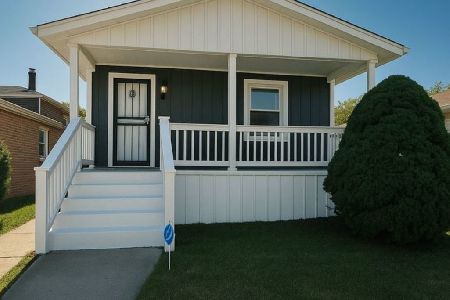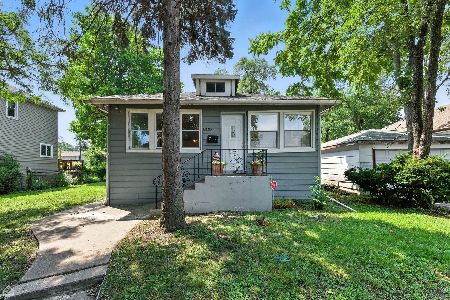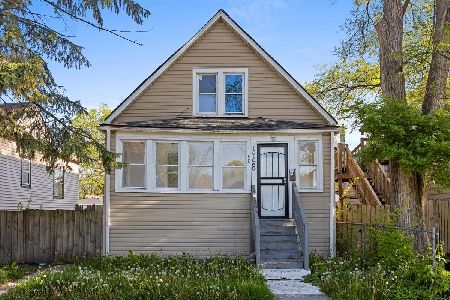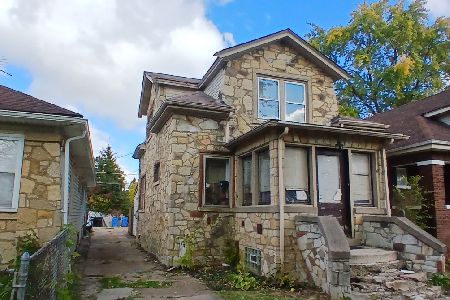1047 104th Street, Washington Heights, Chicago, Illinois 60643
$145,000
|
Sold
|
|
| Status: | Closed |
| Sqft: | 2,000 |
| Cost/Sqft: | $75 |
| Beds: | 5 |
| Baths: | 2 |
| Year Built: | 1910 |
| Property Taxes: | $2,795 |
| Days On Market: | 2511 |
| Lot Size: | 0,18 |
Description
Completely updated and spacious 5 bedrooms 2 bathrooms sitting on a double lot with a car port and a 2 car garage; property fits a total of 8 cars. Home offers gleaming hardwood floors throughout, stainless appliances, newer windows, a beautiful front and back sun room, a formal living room, dining room, dinette, built in shelving. Come and see this gem! A pleasure to show... Seller will provide a 1 year Home Warranty (see Agent Remarks) to cover any future repairs or replacement of major parts and components of the house.
Property Specifics
| Single Family | |
| — | |
| — | |
| 1910 | |
| Full | |
| — | |
| No | |
| 0.18 |
| Cook | |
| — | |
| 0 / Not Applicable | |
| None | |
| Lake Michigan,Public | |
| Public Sewer | |
| 10164166 | |
| 25172090080000 |
Property History
| DATE: | EVENT: | PRICE: | SOURCE: |
|---|---|---|---|
| 6 May, 2019 | Sold | $145,000 | MRED MLS |
| 15 Mar, 2019 | Under contract | $149,900 | MRED MLS |
| 3 Jan, 2019 | Listed for sale | $149,900 | MRED MLS |
Room Specifics
Total Bedrooms: 5
Bedrooms Above Ground: 5
Bedrooms Below Ground: 0
Dimensions: —
Floor Type: Hardwood
Dimensions: —
Floor Type: Hardwood
Dimensions: —
Floor Type: Hardwood
Dimensions: —
Floor Type: —
Full Bathrooms: 2
Bathroom Amenities: Soaking Tub
Bathroom in Basement: 1
Rooms: Bedroom 5,Enclosed Porch,Bonus Room,Kitchen,Sun Room
Basement Description: Finished
Other Specifics
| 2 | |
| Concrete Perimeter | |
| Asphalt,Off Alley,Side Drive | |
| Patio, Porch Screened | |
| — | |
| 3900 | |
| — | |
| None | |
| Hardwood Floors, First Floor Bedroom, First Floor Full Bath | |
| Range, Microwave, Dishwasher, Refrigerator, Freezer, Stainless Steel Appliance(s) | |
| Not in DB | |
| — | |
| — | |
| — | |
| — |
Tax History
| Year | Property Taxes |
|---|---|
| 2019 | $2,795 |
Contact Agent
Nearby Similar Homes
Nearby Sold Comparables
Contact Agent
Listing Provided By
Select a Fee RE System

