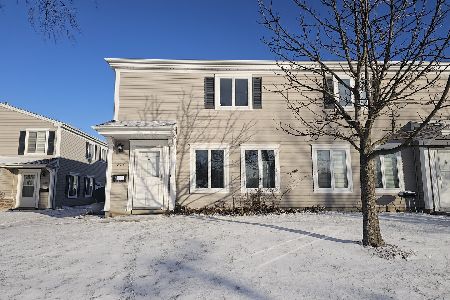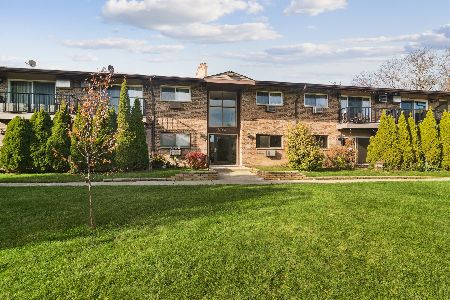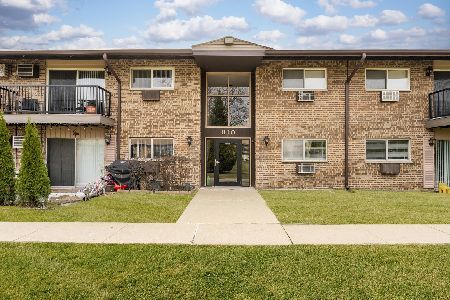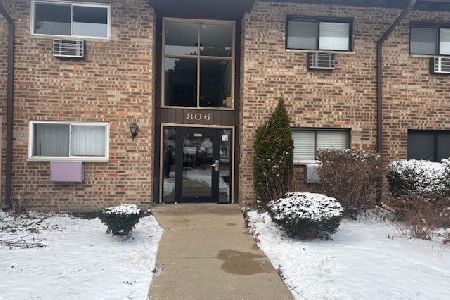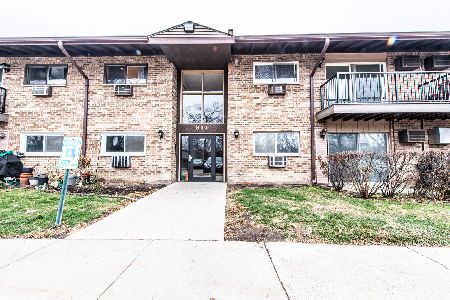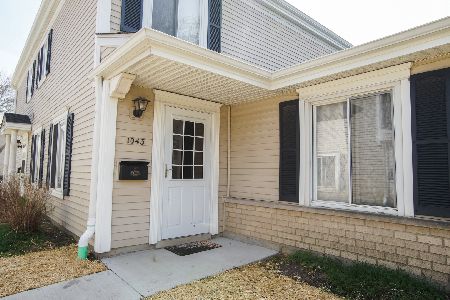1047 Cove Drive, Prospect Heights, Illinois 60070
$135,000
|
Sold
|
|
| Status: | Closed |
| Sqft: | 1,200 |
| Cost/Sqft: | $113 |
| Beds: | 2 |
| Baths: | 1 |
| Year Built: | 1975 |
| Property Taxes: | $1,445 |
| Days On Market: | 3515 |
| Lot Size: | 0,00 |
Description
Are you looking for a started unique home? This might be it! 2 bedrooms 1 bathroom Quad 2 story/ Townhouse is about to take your break away**Hardwood floor through the unit** New furnace, air-cond. New electrical Panel. New front doors. Spacious Living room with decorative fire place. Dinning room is next to kitchen. Very nice and open. Lots of sun throughout the unit. Lots of updates. The most amazing thing about this unit is that it has an outdoor pool!Come, Fall In Love! Become its owner today !
Property Specifics
| Condos/Townhomes | |
| 2 | |
| — | |
| 1975 | |
| None | |
| — | |
| No | |
| — |
| Cook | |
| Quincy Park | |
| 205 / Monthly | |
| Insurance,Pool,Exterior Maintenance,Lawn Care,Scavenger,Snow Removal | |
| Lake Michigan | |
| Public Sewer | |
| 09260735 | |
| 03241020131143 |
Nearby Schools
| NAME: | DISTRICT: | DISTANCE: | |
|---|---|---|---|
|
Grade School
Robert Frost Elementary School |
21 | — | |
|
Middle School
Oliver W Holmes Middle School |
21 | Not in DB | |
|
High School
Wheeling High School |
214 | Not in DB | |
Property History
| DATE: | EVENT: | PRICE: | SOURCE: |
|---|---|---|---|
| 30 Dec, 2008 | Sold | $106,000 | MRED MLS |
| 26 Nov, 2008 | Under contract | $114,900 | MRED MLS |
| — | Last price change | $124,900 | MRED MLS |
| 25 Jul, 2008 | Listed for sale | $132,900 | MRED MLS |
| 25 Sep, 2009 | Sold | $117,000 | MRED MLS |
| 20 Aug, 2009 | Under contract | $124,900 | MRED MLS |
| — | Last price change | $129,000 | MRED MLS |
| 17 Jul, 2009 | Listed for sale | $129,000 | MRED MLS |
| 19 Aug, 2016 | Sold | $135,000 | MRED MLS |
| 22 Jun, 2016 | Under contract | $135,000 | MRED MLS |
| 16 Jun, 2016 | Listed for sale | $135,000 | MRED MLS |
Room Specifics
Total Bedrooms: 2
Bedrooms Above Ground: 2
Bedrooms Below Ground: 0
Dimensions: —
Floor Type: Hardwood
Full Bathrooms: 1
Bathroom Amenities: —
Bathroom in Basement: —
Rooms: No additional rooms
Basement Description: None
Other Specifics
| 1 | |
| Concrete Perimeter | |
| Asphalt | |
| Patio, Storms/Screens | |
| — | |
| COMMON | |
| — | |
| None | |
| Laundry Hook-Up in Unit | |
| Range, Dishwasher, Refrigerator, Washer, Dryer, Disposal | |
| Not in DB | |
| — | |
| — | |
| Pool | |
| — |
Tax History
| Year | Property Taxes |
|---|---|
| 2008 | $2,970 |
| 2009 | $3,294 |
| 2016 | $1,445 |
Contact Agent
Nearby Similar Homes
Nearby Sold Comparables
Contact Agent
Listing Provided By
Exit Realty Redefined

