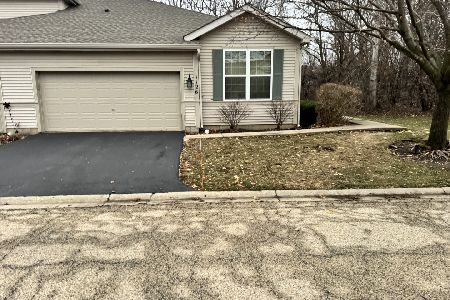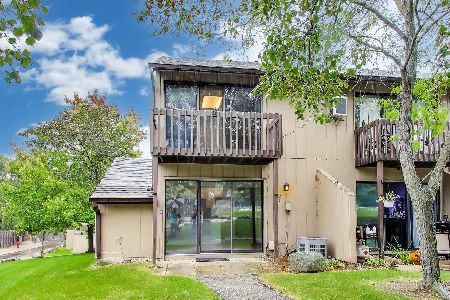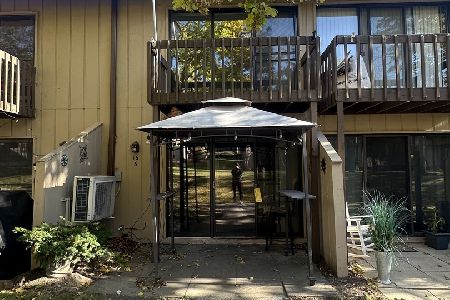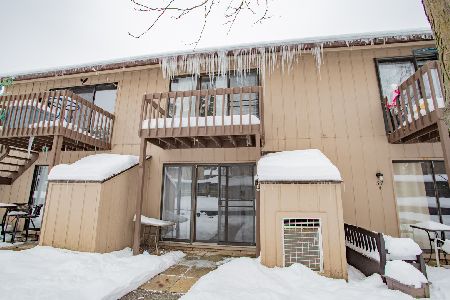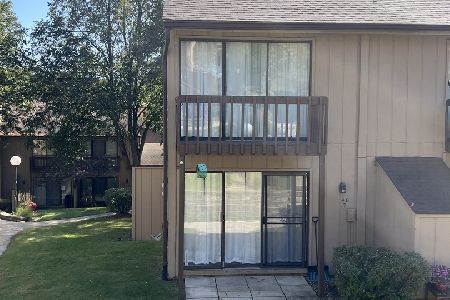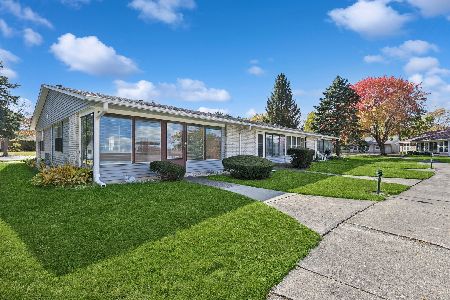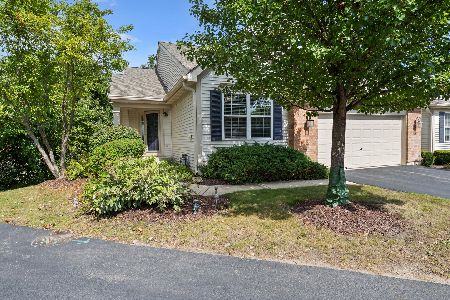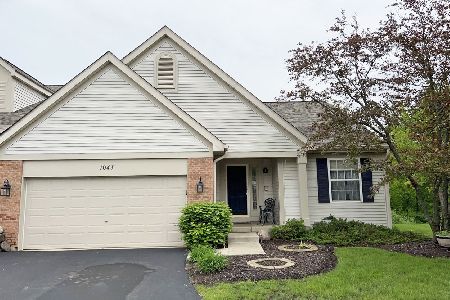1047 Fairway Drive, Fox Lake, Illinois 60020
$230,000
|
Sold
|
|
| Status: | Closed |
| Sqft: | 2,104 |
| Cost/Sqft: | $112 |
| Beds: | 3 |
| Baths: | 3 |
| Year Built: | 2005 |
| Property Taxes: | $5,428 |
| Days On Market: | 2057 |
| Lot Size: | 0,00 |
Description
Open, Bright and Spacious end unit Ranch Townhome in Woodland green. 3 Bedroom 3 Full Bath with walk out Basement on to beautiful stone patio. Hardwood Floors with vaulted ceilings. Newer stainless steel appliances. Lower level has a Fireplace,bar, bedroom with bathroom. Large sunroom off the kitchen perfect for relaxing. Near shopping and Fox Lake Country Club and much more.
Property Specifics
| Condos/Townhomes | |
| 1 | |
| — | |
| 2005 | |
| Walkout | |
| BERMUDA | |
| No | |
| — |
| Lake | |
| Woodland Green | |
| 271 / Monthly | |
| Exterior Maintenance,Lawn Care,Snow Removal | |
| Public | |
| Public Sewer | |
| 10740535 | |
| 01283010590000 |
Nearby Schools
| NAME: | DISTRICT: | DISTANCE: | |
|---|---|---|---|
|
Grade School
Lotus School |
114 | — | |
|
Middle School
Stanton School |
114 | Not in DB | |
|
High School
Grant Community High School |
124 | Not in DB | |
Property History
| DATE: | EVENT: | PRICE: | SOURCE: |
|---|---|---|---|
| 30 Sep, 2014 | Sold | $180,000 | MRED MLS |
| 30 Jul, 2014 | Under contract | $185,000 | MRED MLS |
| 5 Feb, 2014 | Listed for sale | $185,000 | MRED MLS |
| 8 Jul, 2020 | Sold | $230,000 | MRED MLS |
| 10 Jun, 2020 | Under contract | $234,900 | MRED MLS |
| 9 Jun, 2020 | Listed for sale | $234,900 | MRED MLS |
| 13 Nov, 2025 | Sold | $350,000 | MRED MLS |
| 16 Sep, 2025 | Under contract | $359,000 | MRED MLS |
| 6 Sep, 2025 | Listed for sale | $359,000 | MRED MLS |






























Room Specifics
Total Bedrooms: 3
Bedrooms Above Ground: 3
Bedrooms Below Ground: 0
Dimensions: —
Floor Type: Carpet
Dimensions: —
Floor Type: Carpet
Full Bathrooms: 3
Bathroom Amenities: Soaking Tub
Bathroom in Basement: 1
Rooms: Sun Room,Utility Room-Lower Level
Basement Description: Finished,Exterior Access
Other Specifics
| 2 | |
| Concrete Perimeter | |
| Asphalt | |
| Deck, Patio, Screened Deck, End Unit | |
| Cul-De-Sac,Wooded | |
| 102X61X40X131 | |
| — | |
| Full | |
| Vaulted/Cathedral Ceilings, Hardwood Floors, First Floor Bedroom, First Floor Laundry, First Floor Full Bath, Storage | |
| Range, Microwave, Dishwasher, Refrigerator, Washer, Dryer, Stainless Steel Appliance(s) | |
| Not in DB | |
| — | |
| — | |
| — | |
| Attached Fireplace Doors/Screen, Gas Log, Gas Starter |
Tax History
| Year | Property Taxes |
|---|---|
| 2014 | $4,001 |
| 2020 | $5,428 |
| 2025 | $5,749 |
Contact Agent
Nearby Similar Homes
Nearby Sold Comparables
Contact Agent
Listing Provided By
RE/MAX At Home

