1047 Florida Lane, Elk Grove Village, Illinois 60007
$355,000
|
Sold
|
|
| Status: | Closed |
| Sqft: | 2,121 |
| Cost/Sqft: | $170 |
| Beds: | 4 |
| Baths: | 3 |
| Year Built: | — |
| Property Taxes: | $0 |
| Days On Market: | 1659 |
| Lot Size: | 0,20 |
Description
Make this spacious two-story 4+1 bedroom, 2 1/2 bath Elk Grove Village home with top-rated schools yours. As you enter, you will find a spacious living room and open dining room. The dining room leads into open concept eat-in kitchen with new stove and microwave, oak flooring, and excellent storage space that opens into large family room area. Upstairs you'll find a grand master suite with both a standard and walk-in closet and an ensuite with two sinks both inside and outside the bathroom. Three more large bedrooms and a large main bathroom that has been updated. The large basement has a 5th bedroom, office space, and a large storage area. Water heater was just replaced. Insulated vinyl windows. Large backyard with storage shed and concrete patio. Just minutes from the Metra, the Elgin-O'hare Expressway (390), and great shopping.
Property Specifics
| Single Family | |
| — | |
| — | |
| — | |
| Full | |
| — | |
| No | |
| 0.2 |
| Cook | |
| Winston Grove | |
| — / Not Applicable | |
| None | |
| Public | |
| Public Sewer | |
| 11146667 | |
| 07363160190000 |
Nearby Schools
| NAME: | DISTRICT: | DISTANCE: | |
|---|---|---|---|
|
Grade School
Adlai Stevenson Elementary Schoo |
54 | — | |
|
Middle School
Margaret Mead Junior High School |
54 | Not in DB | |
|
High School
J B Conant High School |
211 | Not in DB | |
Property History
| DATE: | EVENT: | PRICE: | SOURCE: |
|---|---|---|---|
| 31 Aug, 2021 | Sold | $355,000 | MRED MLS |
| 16 Jul, 2021 | Under contract | $360,000 | MRED MLS |
| 6 Jul, 2021 | Listed for sale | $360,000 | MRED MLS |
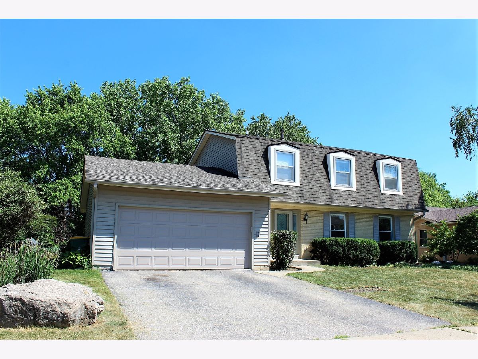
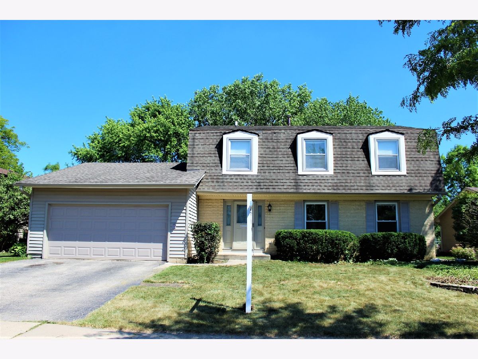
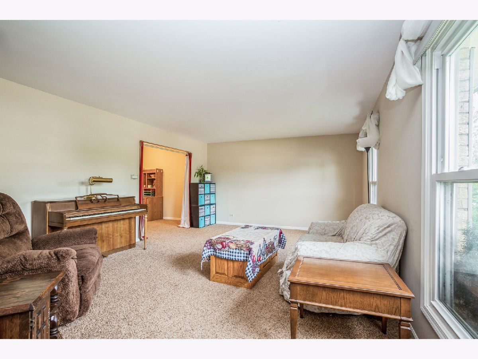
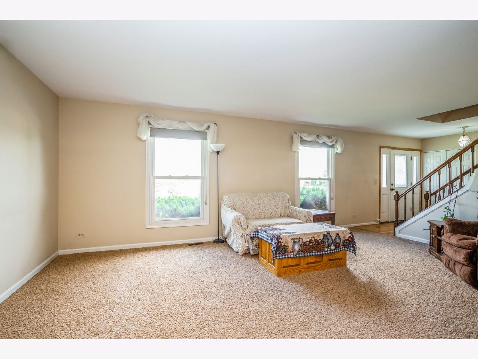
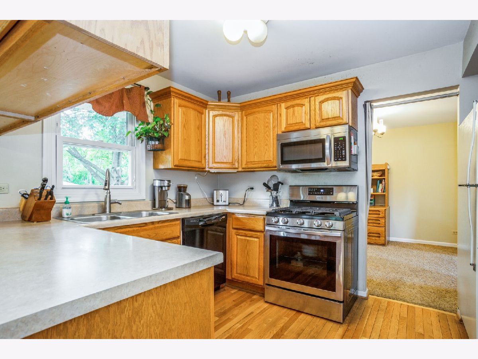
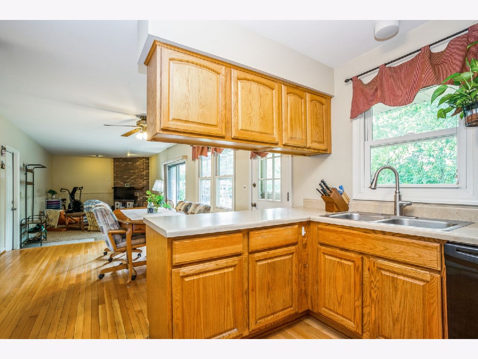
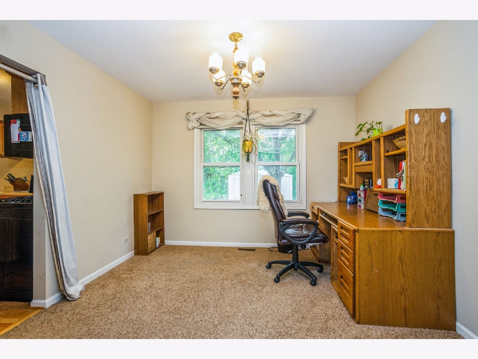
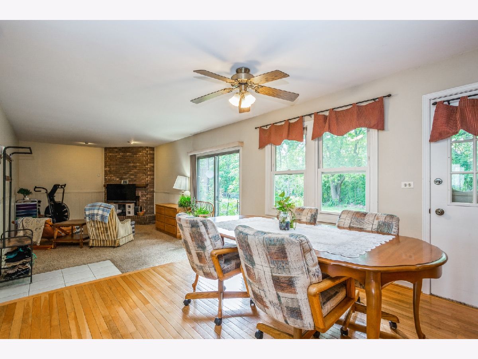
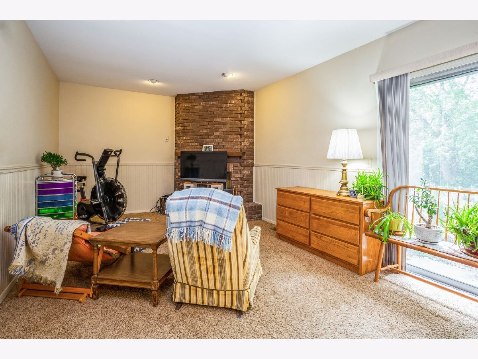
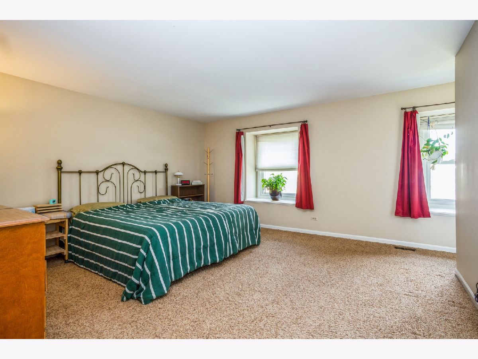
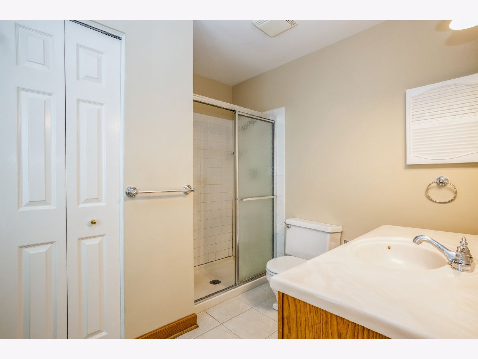
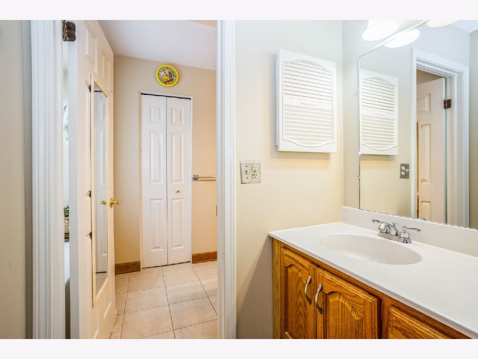
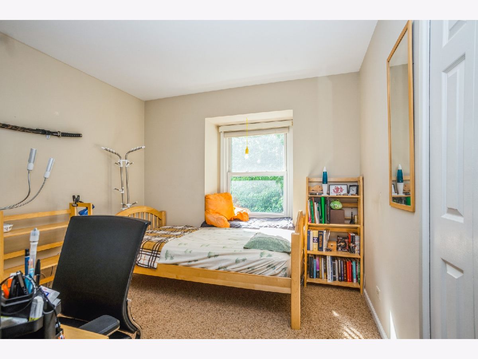
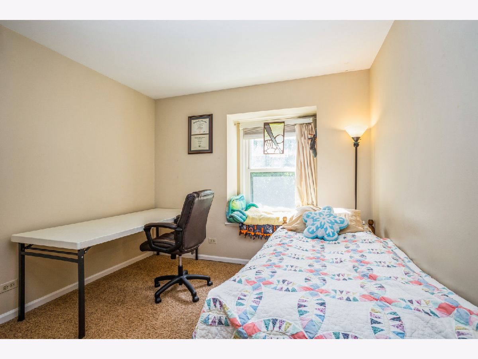
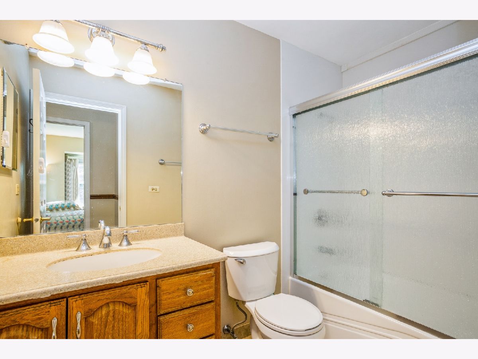
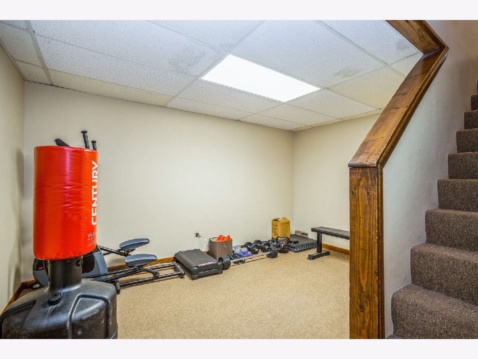
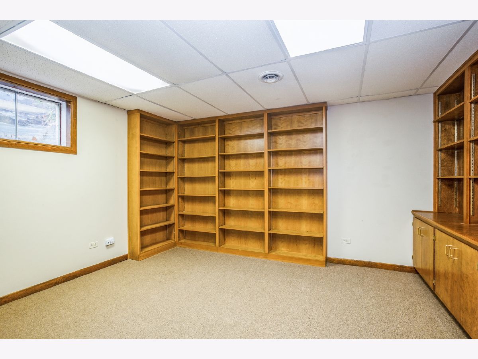
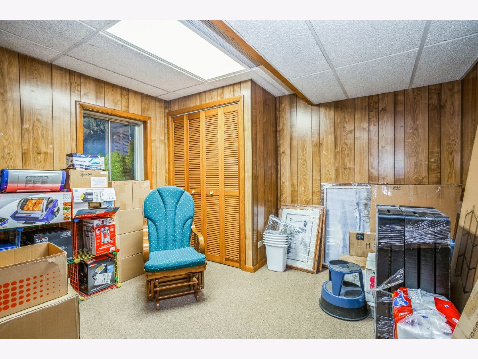
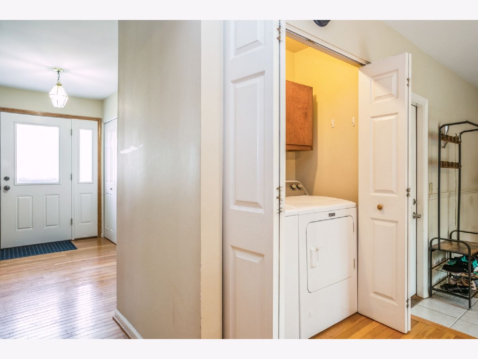
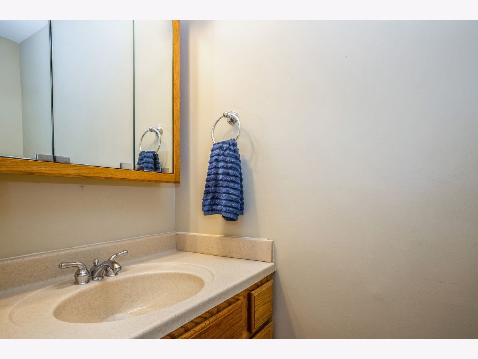
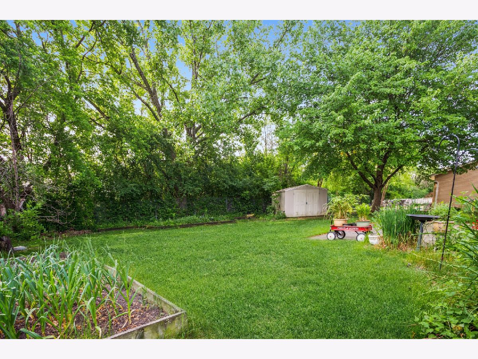
Room Specifics
Total Bedrooms: 5
Bedrooms Above Ground: 4
Bedrooms Below Ground: 1
Dimensions: —
Floor Type: Carpet
Dimensions: —
Floor Type: Carpet
Dimensions: —
Floor Type: Carpet
Dimensions: —
Floor Type: —
Full Bathrooms: 3
Bathroom Amenities: Double Sink,Soaking Tub
Bathroom in Basement: 0
Rooms: Bedroom 5,Den
Basement Description: Finished
Other Specifics
| 2 | |
| Concrete Perimeter | |
| Asphalt | |
| Patio, Storms/Screens | |
| — | |
| 125X72X118X75 | |
| — | |
| Full | |
| First Floor Laundry, Walk-In Closet(s), Some Insulated Wndws | |
| Range, Microwave, Dishwasher, Refrigerator, Washer, Dryer | |
| Not in DB | |
| Park, Curbs, Sidewalks, Street Lights, Street Paved | |
| — | |
| — | |
| Wood Burning, Gas Starter |
Tax History
| Year | Property Taxes |
|---|
Contact Agent
Nearby Similar Homes
Nearby Sold Comparables
Contact Agent
Listing Provided By
Berkshire Hathaway HomeServices Starck Real Estate







