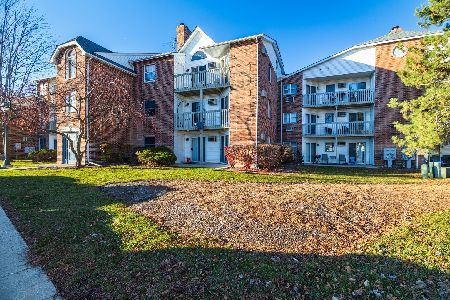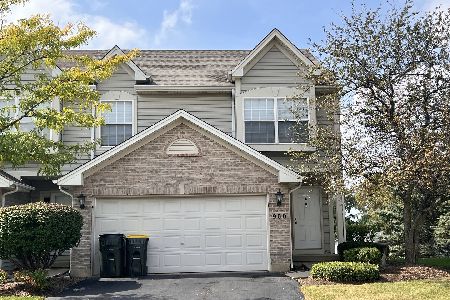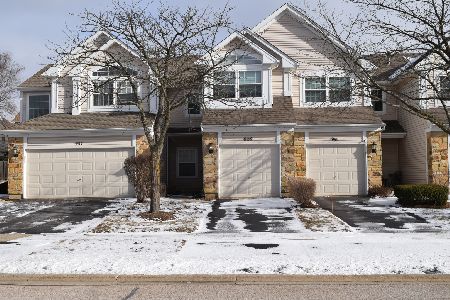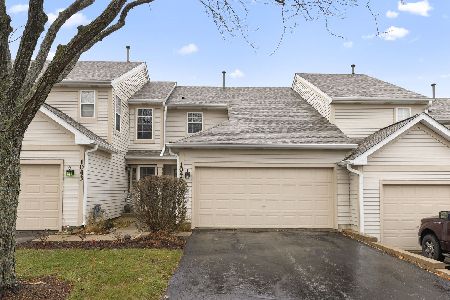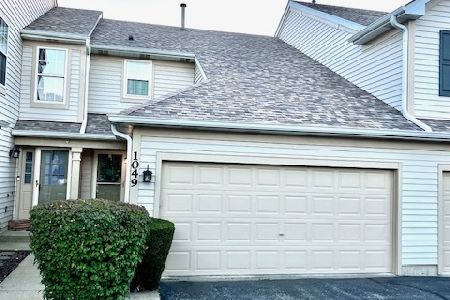1047 Horizon Ridge, Lake In The Hills, Illinois 60156
$196,000
|
Sold
|
|
| Status: | Closed |
| Sqft: | 0 |
| Cost/Sqft: | — |
| Beds: | 2 |
| Baths: | 3 |
| Year Built: | 1997 |
| Property Taxes: | $3,967 |
| Days On Market: | 1694 |
| Lot Size: | 0,00 |
Description
This darling, updated and well maintained townhome is full of natural light and is an absolute must see! With an open floor plan that is unique to this unit and a finished basement with a full bathroom, this home is perfect for entertaining and related living. The patio door opens up to the large deck with built in umbrella and a great view. It's the perfect place for sunset dinners. The master bedroom is attached to the shared bathroom and has her and hers closets plus a walk in. This home has laundry on the main floor with a closet of the same measurements on the second floor if you would like to move it upstairs. There is also plenty of storage space. Walking distance to parks. Nearby shopping. Nearby beach you can purchase summer passes to! Schedule your showing today!
Property Specifics
| Condos/Townhomes | |
| 2 | |
| — | |
| 1997 | |
| Full | |
| AVERY | |
| No | |
| — |
| Mc Henry | |
| Remington Farms | |
| 150 / Monthly | |
| Insurance,Exterior Maintenance,Lawn Care,Snow Removal | |
| Public | |
| Public Sewer | |
| 11124542 | |
| 1921327053 |
Nearby Schools
| NAME: | DISTRICT: | DISTANCE: | |
|---|---|---|---|
|
Grade School
Lake In The Hills Elementary Sch |
300 | — | |
|
Middle School
Westfield Community School |
300 | Not in DB | |
|
High School
H D Jacobs High School |
300 | Not in DB | |
Property History
| DATE: | EVENT: | PRICE: | SOURCE: |
|---|---|---|---|
| 9 Mar, 2018 | Sold | $148,000 | MRED MLS |
| 1 Feb, 2018 | Under contract | $150,000 | MRED MLS |
| 19 Jan, 2018 | Listed for sale | $150,000 | MRED MLS |
| 15 Jul, 2021 | Sold | $196,000 | MRED MLS |
| 16 Jun, 2021 | Under contract | $200,000 | MRED MLS |
| 16 Jun, 2021 | Listed for sale | $200,000 | MRED MLS |
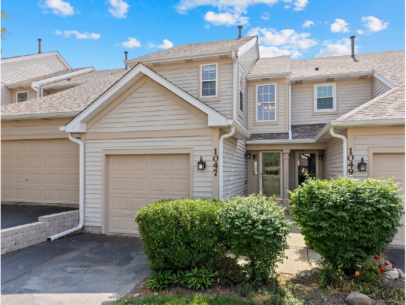
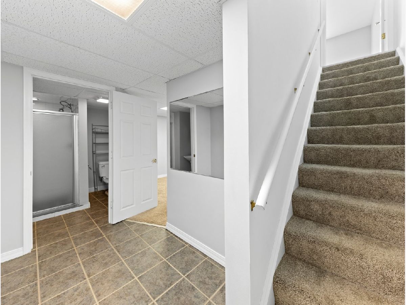
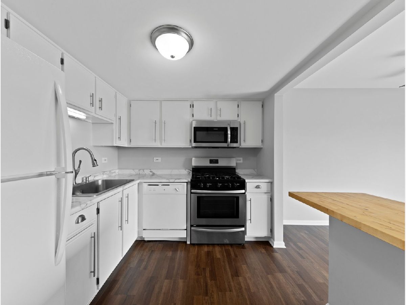
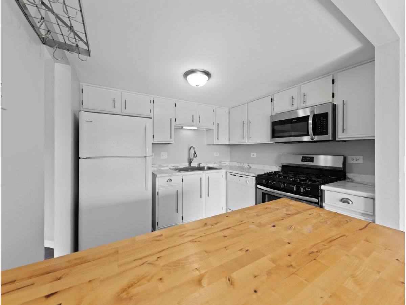
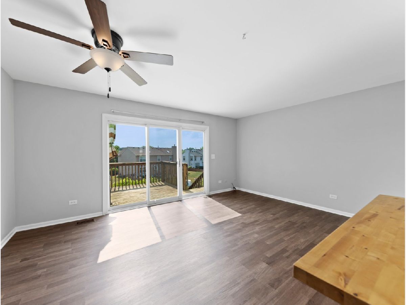
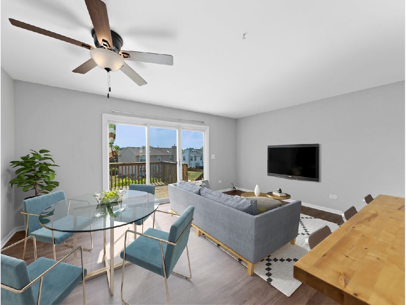
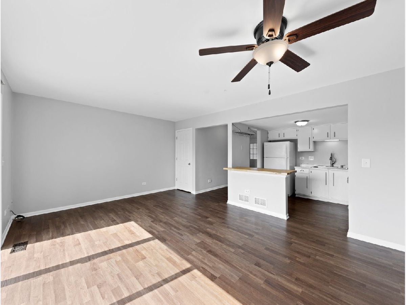
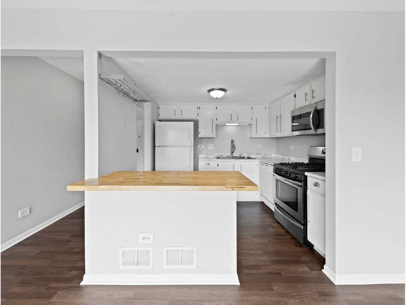
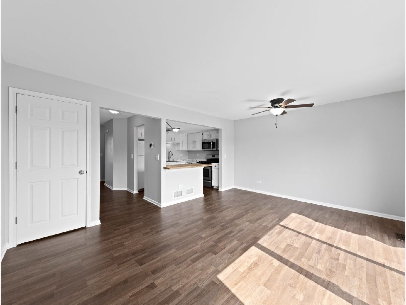
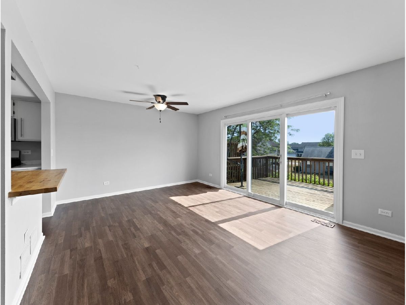
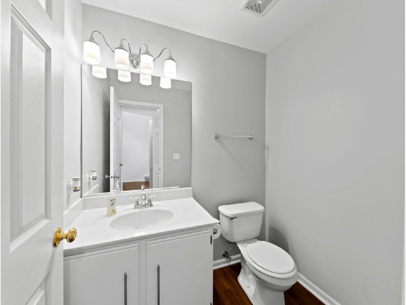
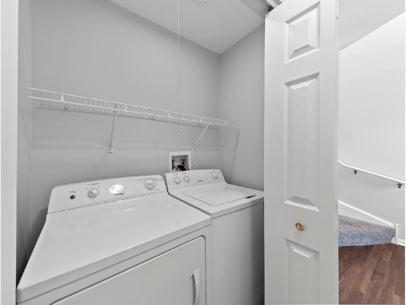
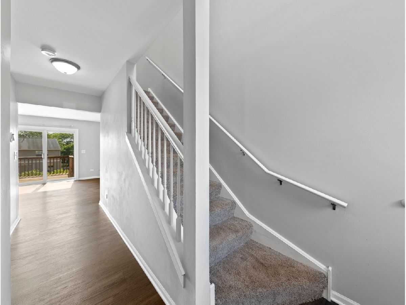
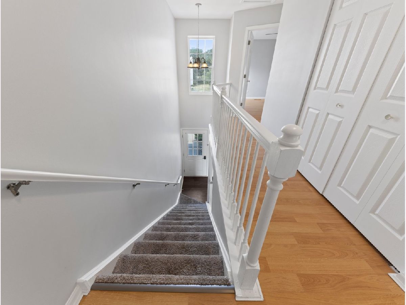
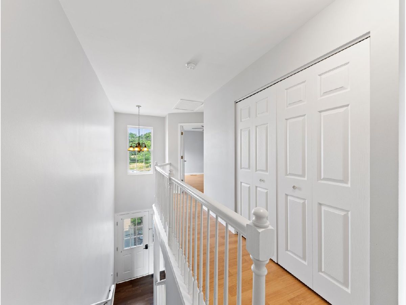
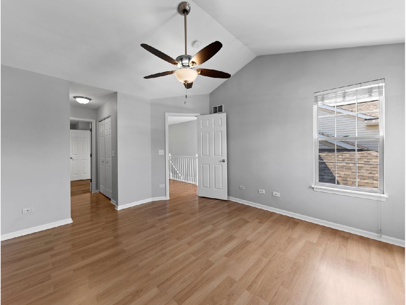
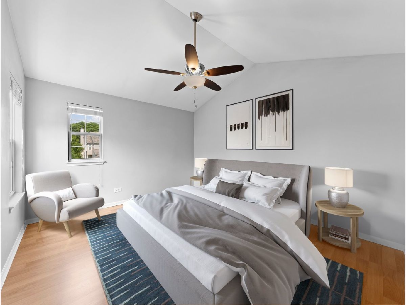
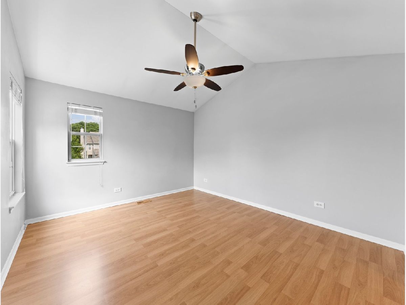
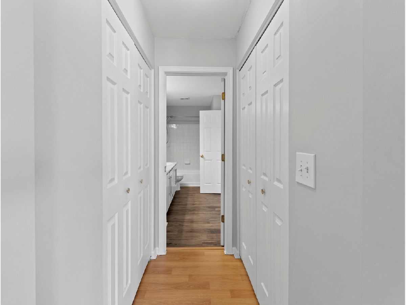
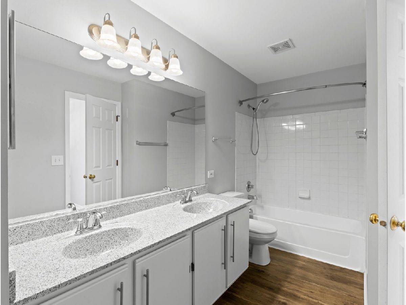
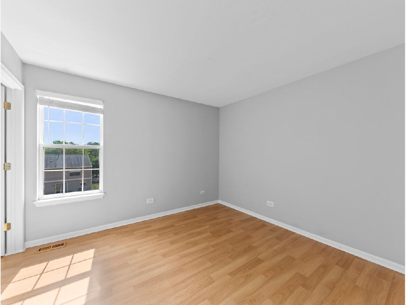
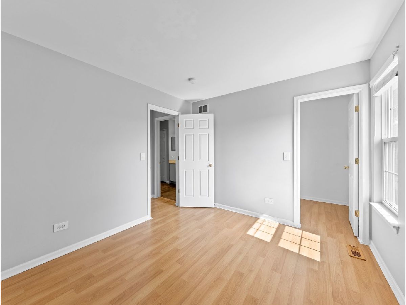
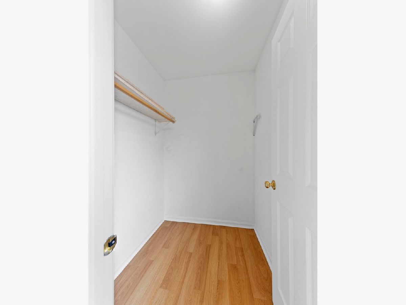
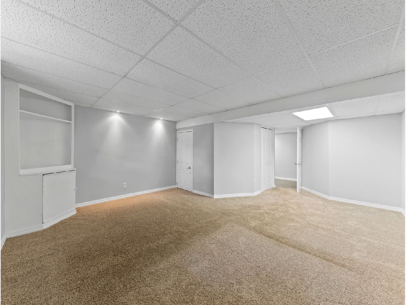
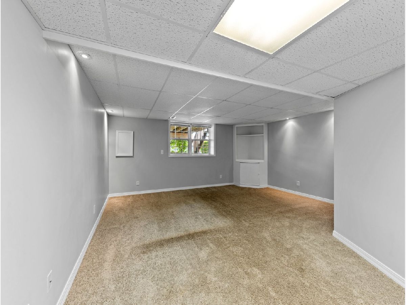
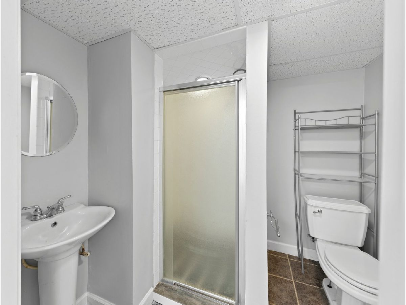
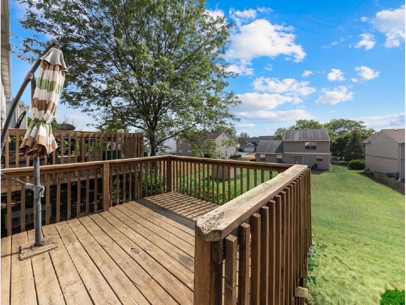
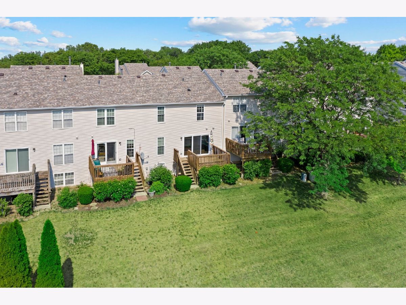
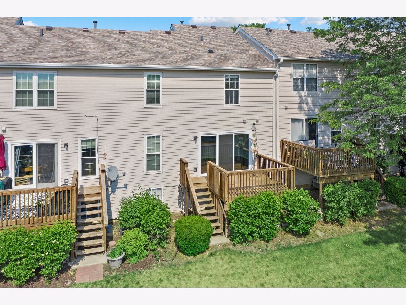
Room Specifics
Total Bedrooms: 2
Bedrooms Above Ground: 2
Bedrooms Below Ground: 0
Dimensions: —
Floor Type: Wood Laminate
Full Bathrooms: 3
Bathroom Amenities: Separate Shower,Double Sink
Bathroom in Basement: 1
Rooms: No additional rooms
Basement Description: Finished
Other Specifics
| 1 | |
| Concrete Perimeter | |
| Asphalt | |
| Deck, Storms/Screens | |
| Common Grounds,Landscaped | |
| 68 X 25 | |
| — | |
| — | |
| Vaulted/Cathedral Ceilings, Laundry Hook-Up in Unit | |
| Range, Microwave, Dishwasher, Refrigerator, Washer, Dryer | |
| Not in DB | |
| — | |
| — | |
| — | |
| — |
Tax History
| Year | Property Taxes |
|---|---|
| 2018 | $3,970 |
| 2021 | $3,967 |
Contact Agent
Nearby Similar Homes
Nearby Sold Comparables
Contact Agent
Listing Provided By
john greene, Realtor

