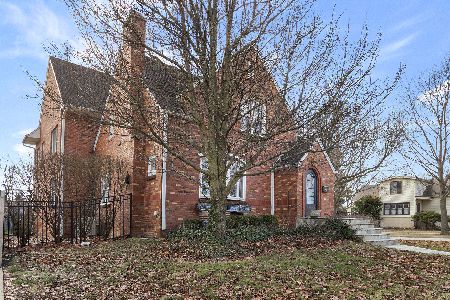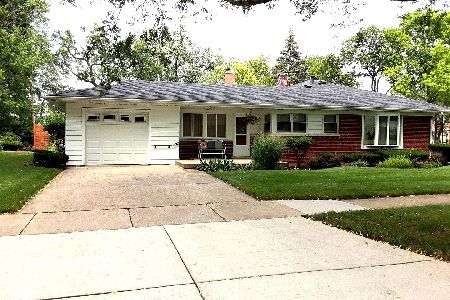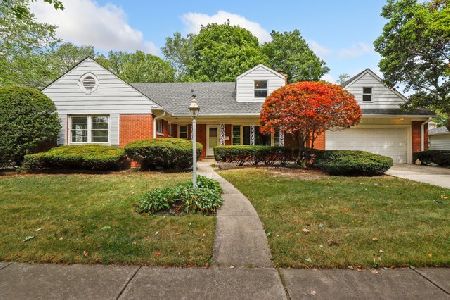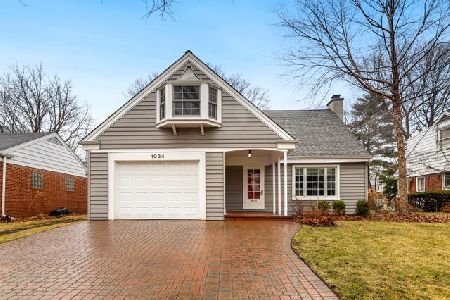1047 Oakwood Avenue, Des Plaines, Illinois 60016
$412,000
|
Sold
|
|
| Status: | Closed |
| Sqft: | 2,782 |
| Cost/Sqft: | $154 |
| Beds: | 4 |
| Baths: | 3 |
| Year Built: | 1955 |
| Property Taxes: | $8,058 |
| Days On Market: | 2891 |
| Lot Size: | 0,19 |
Description
Stylish, open concept home with stunning details. Welcome home to a covered porch with a spacious entry. Elegant foyer opens to dramatic open living space. Gorgeous stone fireplace & vaulted ceiling featuring wood beams. Superb kitchen has floor to ceiling white cabinetry, built in display & pantry, large island- granite counters. 1st floor master bedroom suite features walk in closet; luxurious bathroom with built in storage & marble counters. Upstairs you'll find a private 4th bedroom, bath & loft. Bright Hardwood floors and white trim throughout this classically renovated home. Relax in the cozy family room. French doors in the dining room lead out to an expansive bluestone patio. Enjoy the tailored yard & lush green landscaping. Charming full finished basement has fireplace & exterior access. Ample storage. Enjoy the elegance of this move in ready home.
Property Specifics
| Single Family | |
| — | |
| Cape Cod | |
| 1955 | |
| Full | |
| CUSTOM | |
| No | |
| 0.19 |
| Cook | |
| Westfield | |
| 0 / Not Applicable | |
| None | |
| Lake Michigan | |
| Public Sewer | |
| 09852319 | |
| 09201100370000 |
Nearby Schools
| NAME: | DISTRICT: | DISTANCE: | |
|---|---|---|---|
|
Grade School
Forest Elementary School |
62 | — | |
|
Middle School
Algonquin Middle School |
62 | Not in DB | |
|
High School
Maine West High School |
207 | Not in DB | |
Property History
| DATE: | EVENT: | PRICE: | SOURCE: |
|---|---|---|---|
| 11 May, 2018 | Sold | $412,000 | MRED MLS |
| 5 Apr, 2018 | Under contract | $429,000 | MRED MLS |
| — | Last price change | $437,000 | MRED MLS |
| 16 Feb, 2018 | Listed for sale | $437,000 | MRED MLS |
Room Specifics
Total Bedrooms: 4
Bedrooms Above Ground: 4
Bedrooms Below Ground: 0
Dimensions: —
Floor Type: Hardwood
Dimensions: —
Floor Type: Hardwood
Dimensions: —
Floor Type: Carpet
Full Bathrooms: 3
Bathroom Amenities: Soaking Tub
Bathroom in Basement: 0
Rooms: Loft,Recreation Room,Workshop,Foyer
Basement Description: Finished,Exterior Access
Other Specifics
| 2 | |
| Concrete Perimeter | |
| Concrete | |
| Patio | |
| Corner Lot | |
| 60X140 | |
| — | |
| Full | |
| Vaulted/Cathedral Ceilings, Skylight(s), Bar-Wet, Hardwood Floors, First Floor Bedroom, First Floor Full Bath | |
| Double Oven, Microwave, Dishwasher, Refrigerator, Washer, Dryer, Disposal, Stainless Steel Appliance(s) | |
| Not in DB | |
| — | |
| — | |
| — | |
| Wood Burning, Gas Starter |
Tax History
| Year | Property Taxes |
|---|---|
| 2018 | $8,058 |
Contact Agent
Nearby Similar Homes
Nearby Sold Comparables
Contact Agent
Listing Provided By
Berkshire Hathaway HomeServices Starck Real Estate












