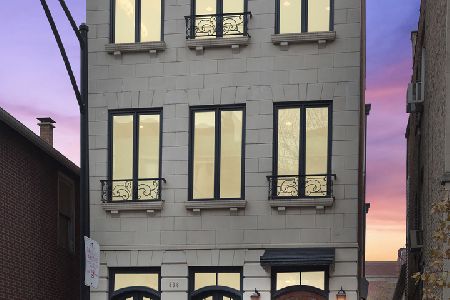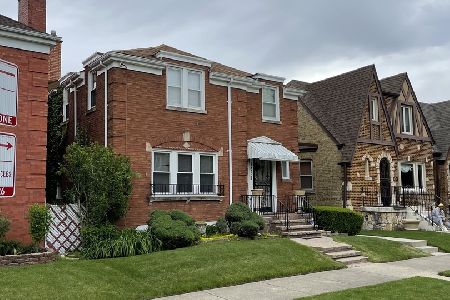1047 Polk Street, Near West Side, Chicago, Illinois 60607
$1,280,000
|
Sold
|
|
| Status: | Closed |
| Sqft: | 4,000 |
| Cost/Sqft: | $313 |
| Beds: | 3 |
| Baths: | 5 |
| Year Built: | 2004 |
| Property Taxes: | $15,996 |
| Days On Market: | 1659 |
| Lot Size: | 0,06 |
Description
Take a 3D Tour, CLICK on the 3D BUTTON & Walk Around. Watch a Custom Drone Video Tour, Click on Video Button! Rarely available, and highly desired 4 bed/4.1 bath all brick single family home located on a quiet tree lined street in the heart of Little Italy. FOUR outdoor spaces throughout the space are ideal for any outdoor lover including roof deck, garage deck, direct access to primary bedroom terrace, and patio on lower level. The open concept layout is an entertainer's dream clad with oversized windows that fill the room with natural light, gas fireplace, stunning hardwood floors & crown molding throughout. Formal dining space is perfect for hosting fabulous dinner parties. Modern, chic kitchen will inspire your inner chef clad with white cabinetry, high grade stainless steel appliances, new light fixtures, and oversized breakfast bar. Spill out to the bonus family space complete with direct access to one of your four outdoor areas. Enormous outdoor deck is great for entertaining with brand new Trex decking. The primary bedroom is the ultimate getaway complete with an oversized terrace, large custom walk-in closet, and ensuite spa-like bath with double vanity, separate steam shower, designer mirrors, and large whirlpool tub. Two bedrooms located on the same floor complete with walk in closets & ensuite baths. The lower level includes bedroom, full bath, and large recreation room with built-in shelving. Other notable highlights include an abundance of storage throughout the home & two laundry locations. Two car detached garage. Unbeatable location! Easy access to 90-94, 290, or 1-55. Step out your door to the heart of Little Italy including UIC, Sheridan Park, Taylor restaurants & entertainment, and a short walk to blue line CTA.
Property Specifics
| Single Family | |
| — | |
| — | |
| 2004 | |
| Full | |
| — | |
| No | |
| 0.06 |
| Cook | |
| — | |
| 0 / Not Applicable | |
| None | |
| Lake Michigan,Public | |
| Public Sewer | |
| 11107194 | |
| 17174200020000 |
Property History
| DATE: | EVENT: | PRICE: | SOURCE: |
|---|---|---|---|
| 16 Jul, 2021 | Sold | $1,280,000 | MRED MLS |
| 4 Jun, 2021 | Under contract | $1,250,000 | MRED MLS |
| 1 Jun, 2021 | Listed for sale | $1,250,000 | MRED MLS |
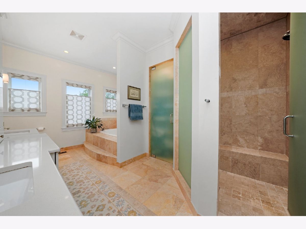
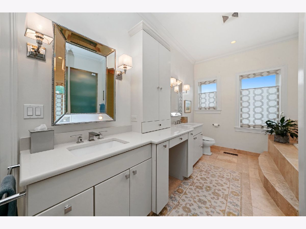
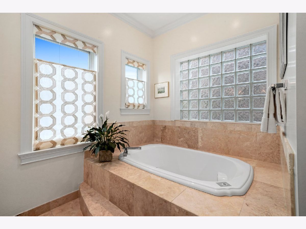
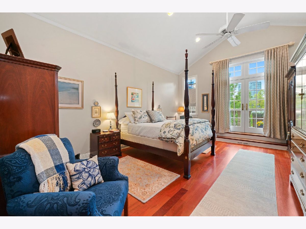
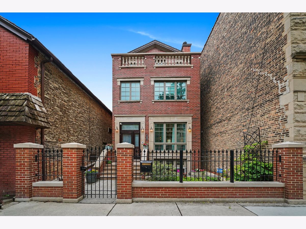
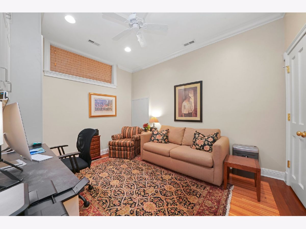
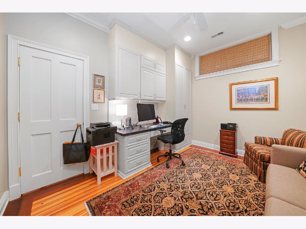
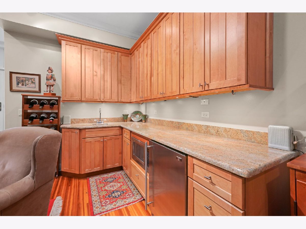
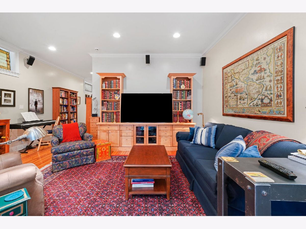
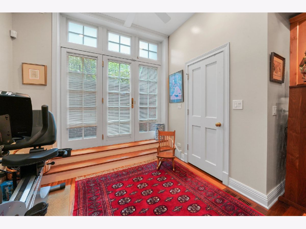
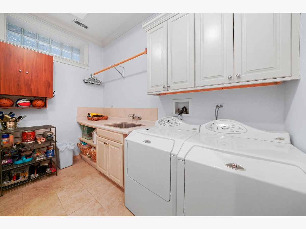
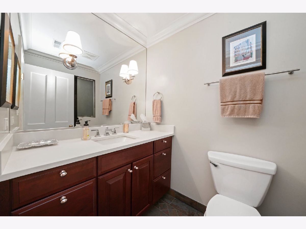
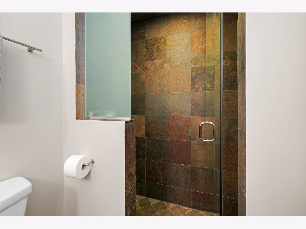
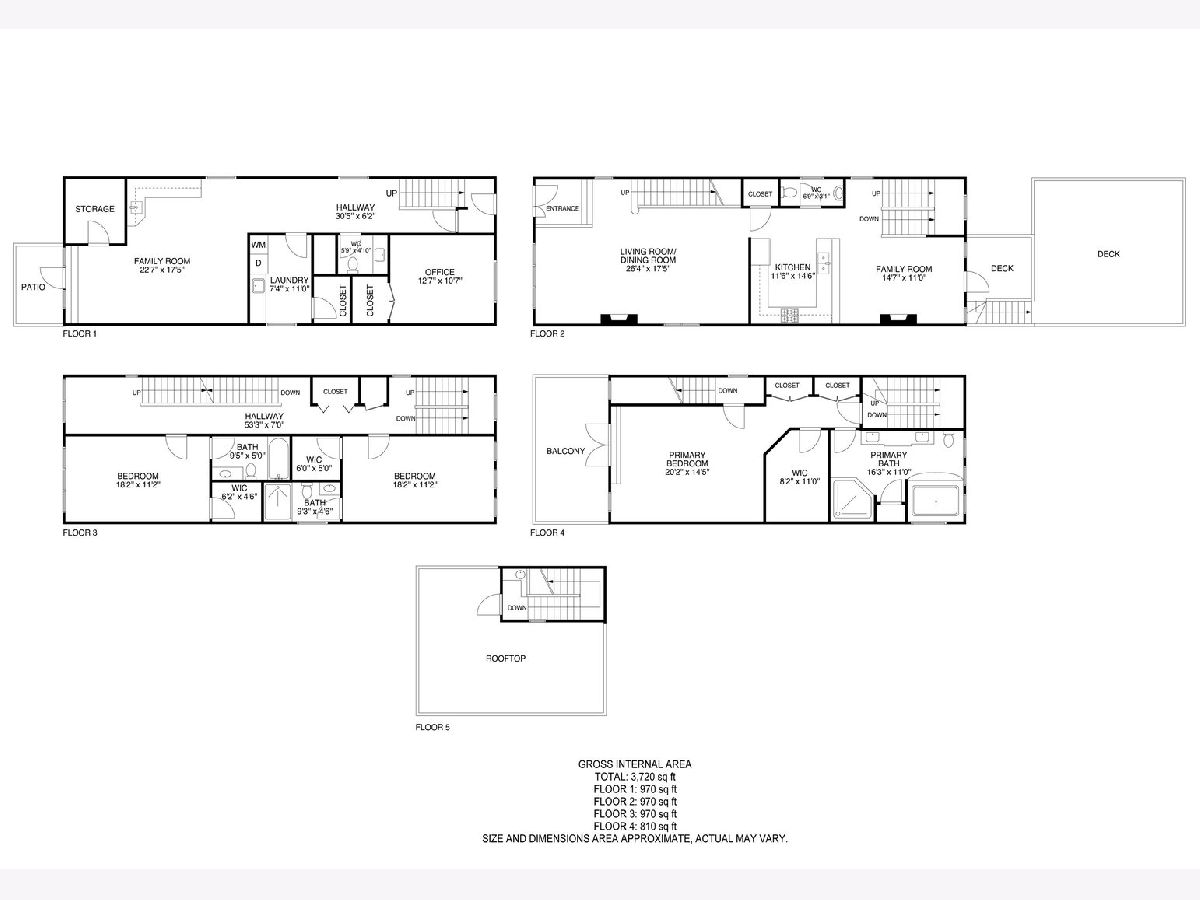
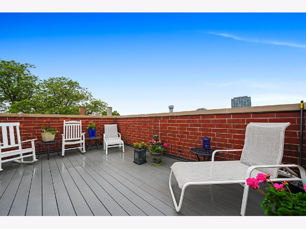
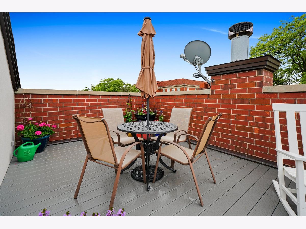
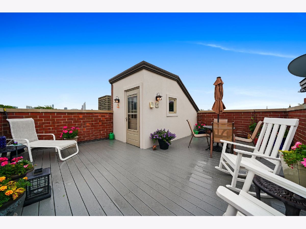
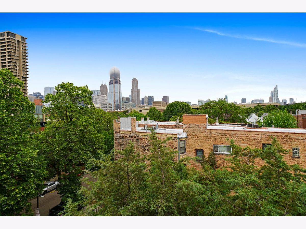
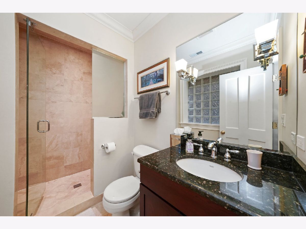
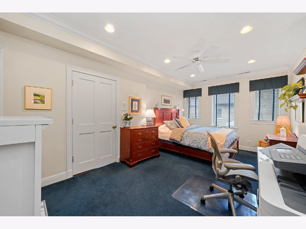
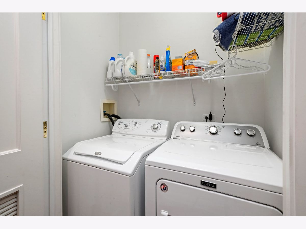
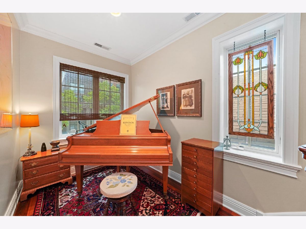
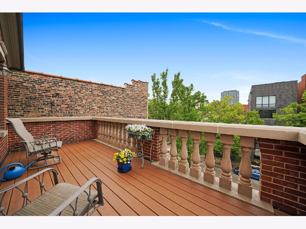
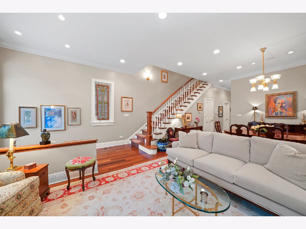
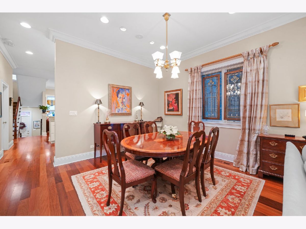
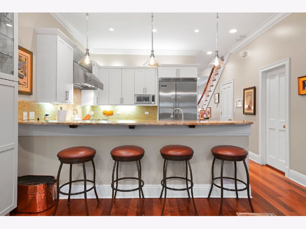
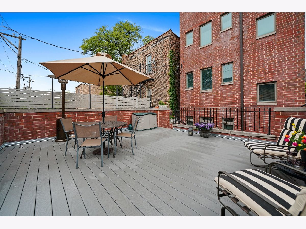
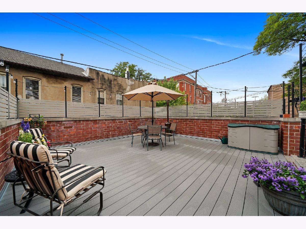
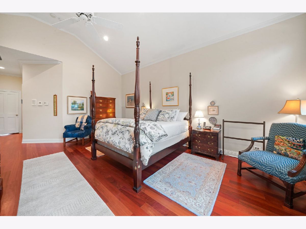
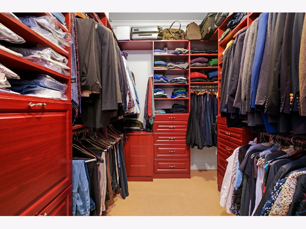
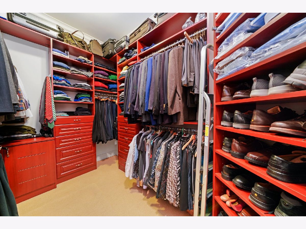
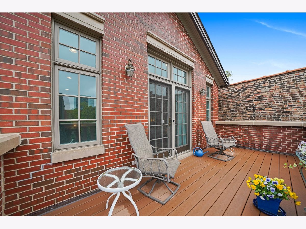
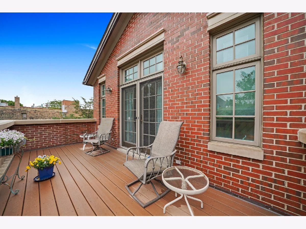
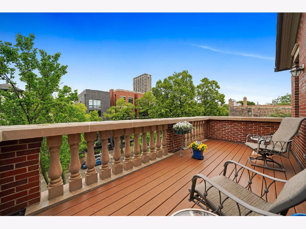
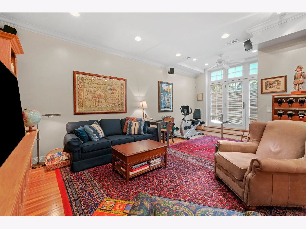
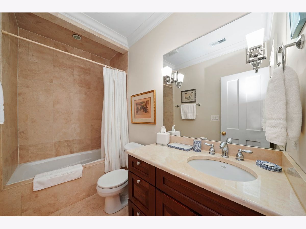
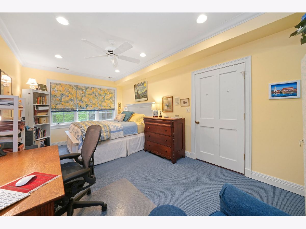
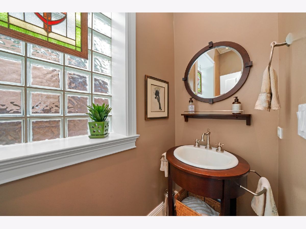
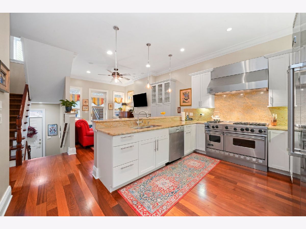
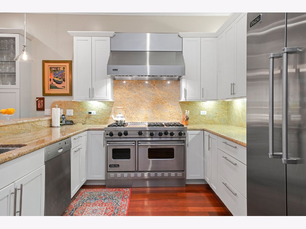
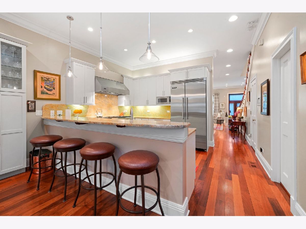
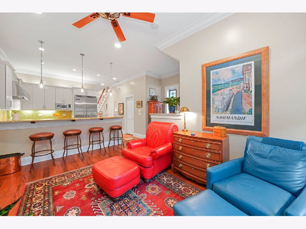
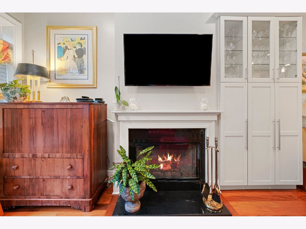
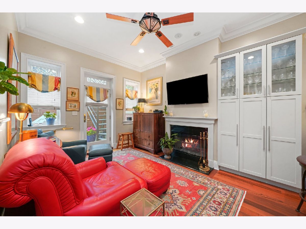
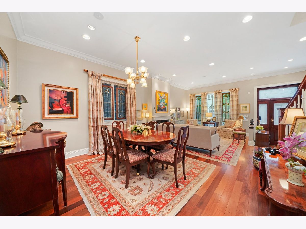
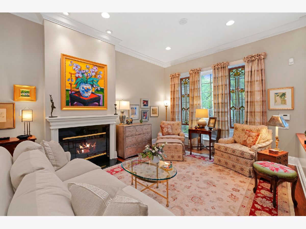
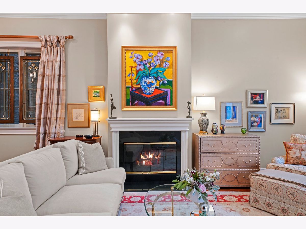
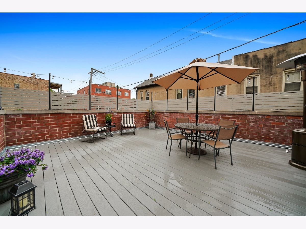
Room Specifics
Total Bedrooms: 4
Bedrooms Above Ground: 3
Bedrooms Below Ground: 1
Dimensions: —
Floor Type: Carpet
Dimensions: —
Floor Type: Carpet
Dimensions: —
Floor Type: Hardwood
Full Bathrooms: 5
Bathroom Amenities: Whirlpool,Separate Shower,Steam Shower,Double Sink
Bathroom in Basement: 1
Rooms: Balcony/Porch/Lanai,Deck,Recreation Room,Terrace,Walk In Closet
Basement Description: Finished
Other Specifics
| 2 | |
| Brick/Mortar,Concrete Perimeter | |
| — | |
| Balcony, Deck, Roof Deck, Storms/Screens | |
| Fenced Yard,Landscaped,Mature Trees,Sidewalks,Streetlights | |
| 26 X 100 | |
| — | |
| Full | |
| Vaulted/Cathedral Ceilings, Skylight(s), Hardwood Floors, Built-in Features, Walk-In Closet(s) | |
| Double Oven, Microwave, Dishwasher, Refrigerator, Washer, Dryer, Disposal, Stainless Steel Appliance(s), Wine Refrigerator, Range Hood, Gas Cooktop, Gas Oven, Range Hood | |
| Not in DB | |
| Curbs, Gated, Sidewalks, Street Lights, Street Paved | |
| — | |
| — | |
| — |
Tax History
| Year | Property Taxes |
|---|---|
| 2021 | $15,996 |
Contact Agent
Nearby Sold Comparables
Contact Agent
Listing Provided By
Americorp, Ltd

