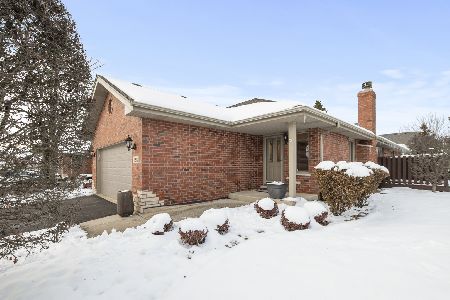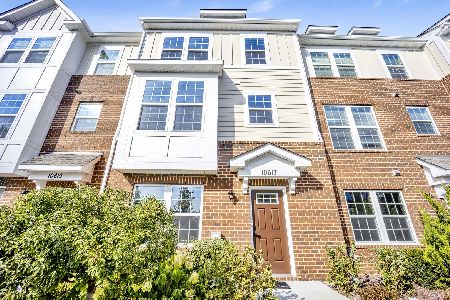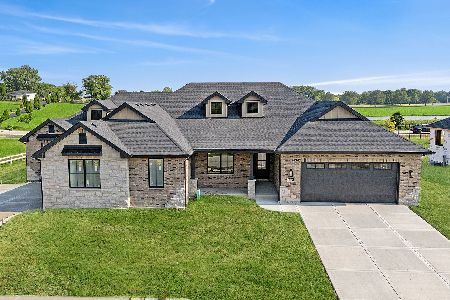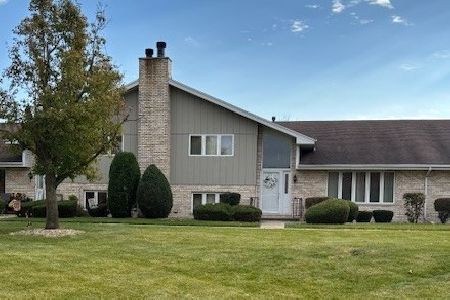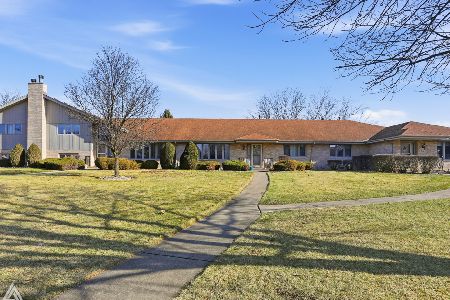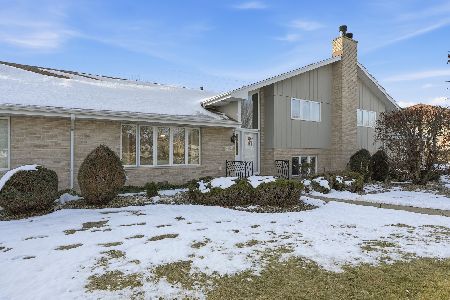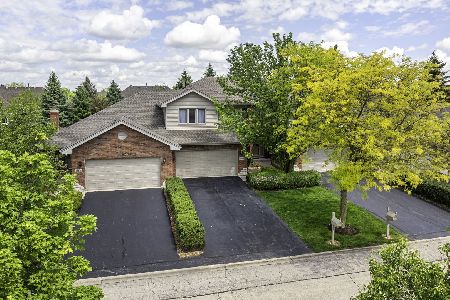10470 San Luis Lane, Orland Park, Illinois 60467
$325,000
|
Sold
|
|
| Status: | Closed |
| Sqft: | 1,621 |
| Cost/Sqft: | $197 |
| Beds: | 2 |
| Baths: | 3 |
| Year Built: | 2000 |
| Property Taxes: | $5,417 |
| Days On Market: | 1889 |
| Lot Size: | 0,00 |
Description
Impressive ranch townhome now available in Mission Hills of Orland Park! Featuring numerous updates; the immaculate interior has been beautifully finished with vaulted ceilings, hardwood flooring, Colonial trim and 6 panel doors. Step inside to the main living area which offers a wonderful open floor plan that includes a living room with beamed vaulted ceiling and fireplace; a dining room; and an updated kitchen with granite counters, glass tile backsplash and stainless steel appliances. Also, on the main floor there is a laundry room, 2 full bathrooms and 2 bedrooms; including a luxurious master suite with a walk-in closet and updated bathroom. To complete this fantastic home; the basement has been finished with a family room, full bathroom, 2 bedrooms and a storage room. All of these features plus a fantastic location to Mission Hills Park, serene walking paths, the Metra station and interstate access!
Property Specifics
| Condos/Townhomes | |
| 1 | |
| — | |
| 2000 | |
| Full | |
| — | |
| No | |
| — |
| Cook | |
| Mission Hills | |
| 200 / Monthly | |
| Exterior Maintenance,Lawn Care,Snow Removal | |
| Lake Michigan,Public | |
| Public Sewer | |
| 10928571 | |
| 27294170040000 |
Property History
| DATE: | EVENT: | PRICE: | SOURCE: |
|---|---|---|---|
| 1 Aug, 2014 | Sold | $250,000 | MRED MLS |
| 17 Jul, 2014 | Under contract | $274,900 | MRED MLS |
| — | Last price change | $289,900 | MRED MLS |
| 13 Jun, 2014 | Listed for sale | $289,900 | MRED MLS |
| 12 Mar, 2018 | Listed for sale | $0 | MRED MLS |
| 11 Dec, 2020 | Sold | $325,000 | MRED MLS |
| 11 Nov, 2020 | Under contract | $319,900 | MRED MLS |
| 9 Nov, 2020 | Listed for sale | $319,900 | MRED MLS |
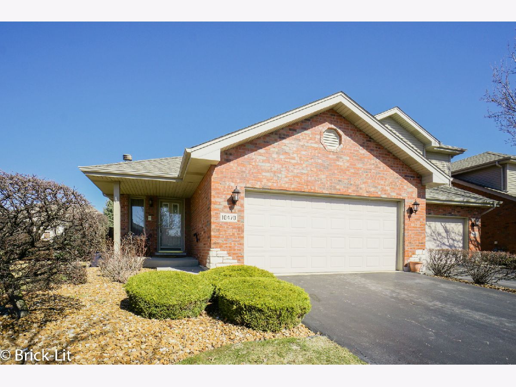
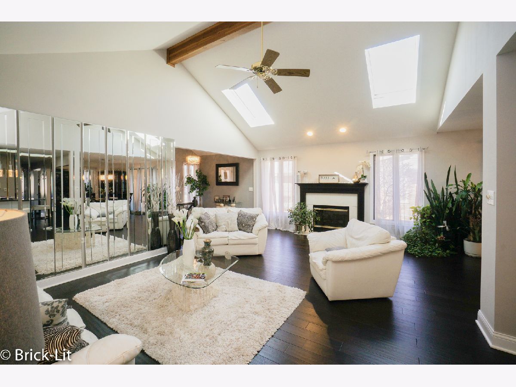
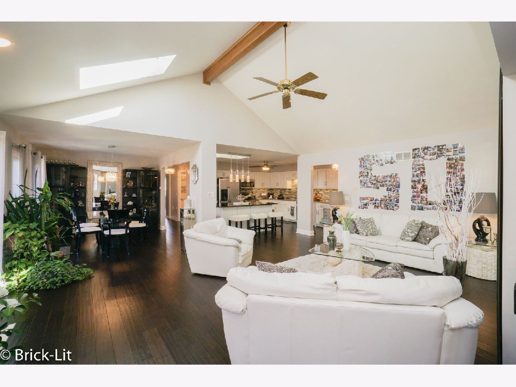
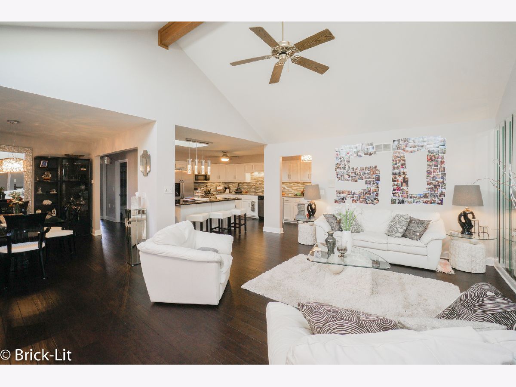
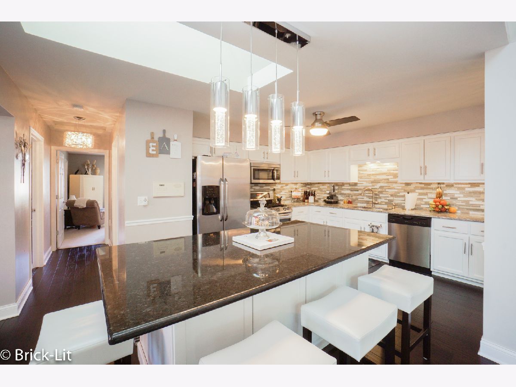
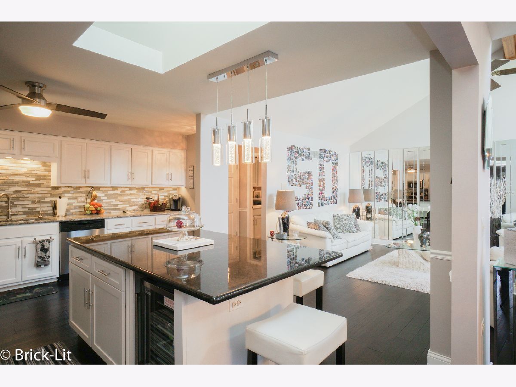
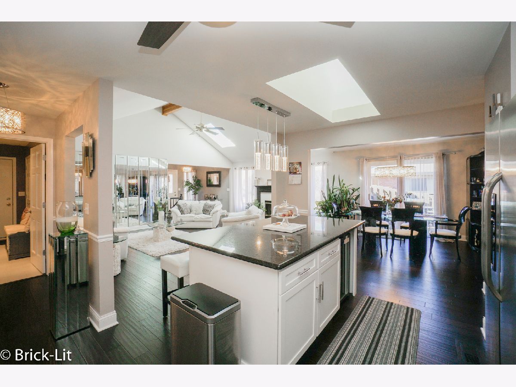
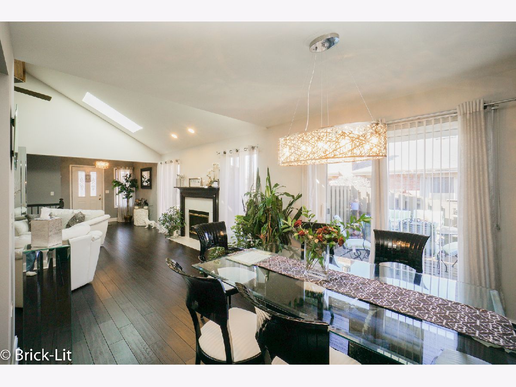

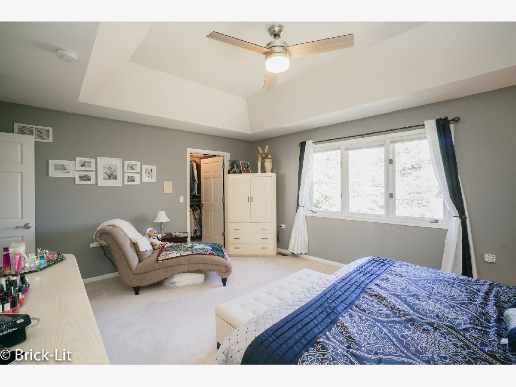
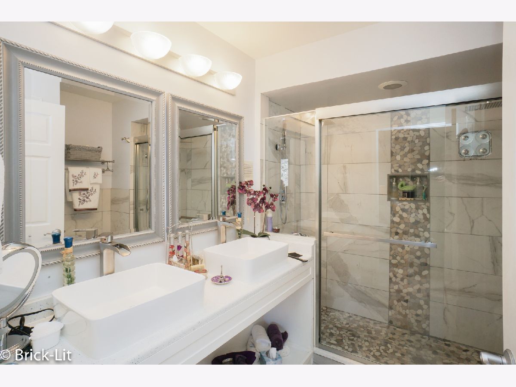
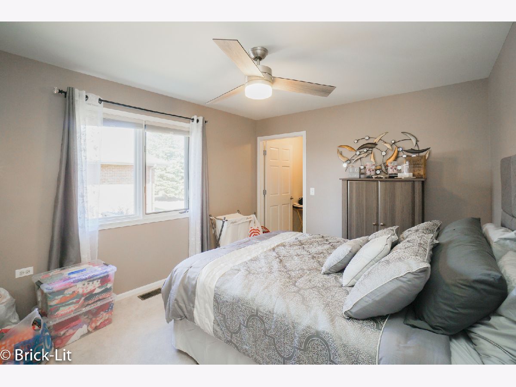
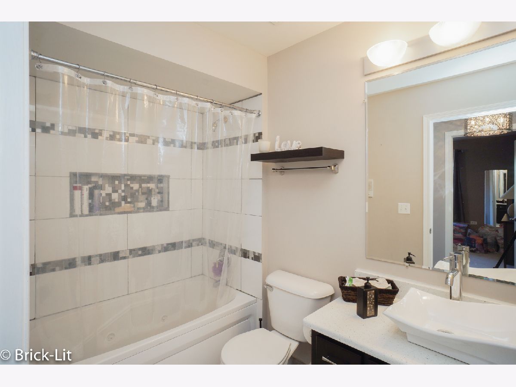
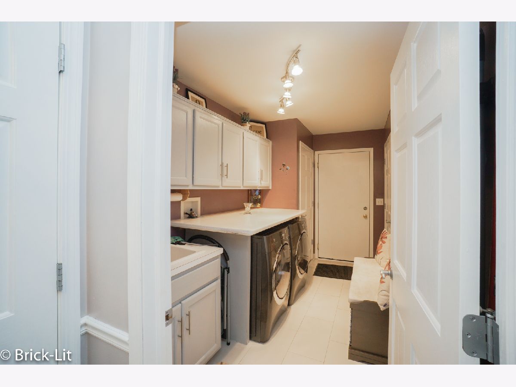
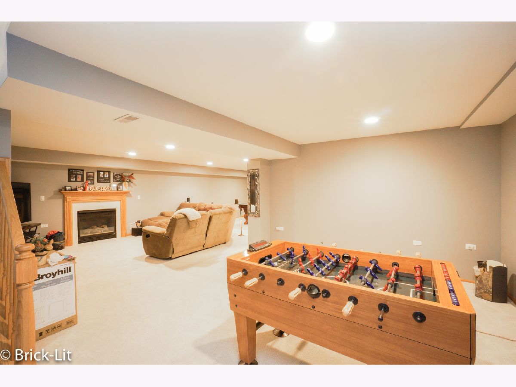

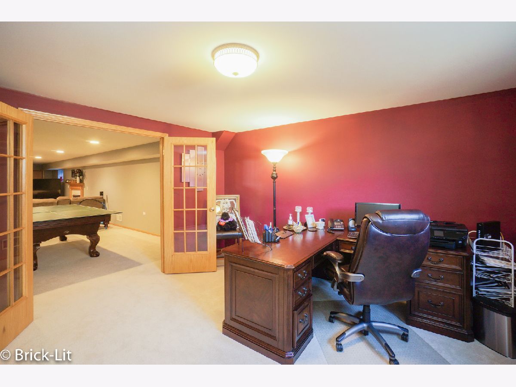
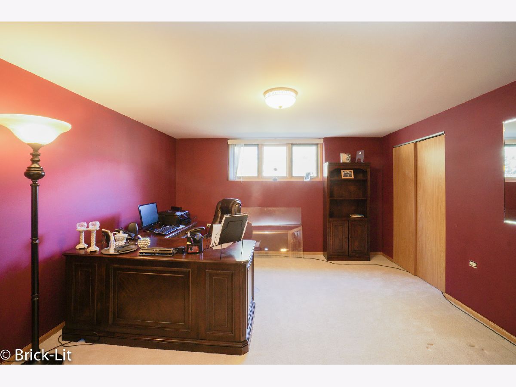
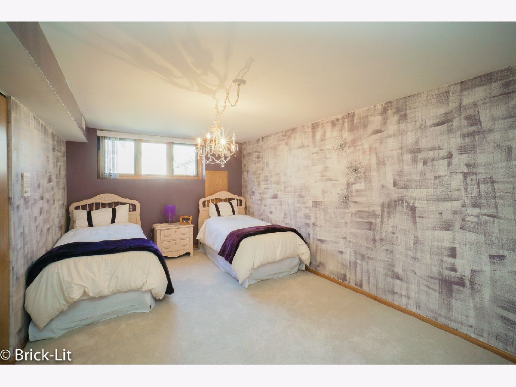

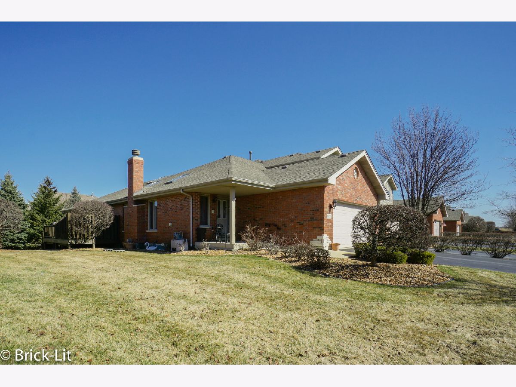

Room Specifics
Total Bedrooms: 4
Bedrooms Above Ground: 2
Bedrooms Below Ground: 2
Dimensions: —
Floor Type: Carpet
Dimensions: —
Floor Type: Carpet
Dimensions: —
Floor Type: Carpet
Full Bathrooms: 3
Bathroom Amenities: Whirlpool,Double Sink,Full Body Spray Shower
Bathroom in Basement: 1
Rooms: Game Room,Foyer
Basement Description: Finished
Other Specifics
| 2 | |
| Concrete Perimeter | |
| Asphalt | |
| Deck, End Unit | |
| Common Grounds,Landscaped | |
| 3360 | |
| — | |
| Full | |
| Vaulted/Cathedral Ceilings, Skylight(s), First Floor Bedroom, First Floor Laundry, First Floor Full Bath, Storage | |
| Range, Microwave, Dishwasher, Refrigerator, Washer, Dryer, Disposal, Stainless Steel Appliance(s) | |
| Not in DB | |
| — | |
| — | |
| Park | |
| Gas Log, Gas Starter |
Tax History
| Year | Property Taxes |
|---|---|
| 2014 | $3,235 |
| 2020 | $5,417 |
Contact Agent
Nearby Similar Homes
Nearby Sold Comparables
Contact Agent
Listing Provided By
Lincoln-Way Realty, Inc

