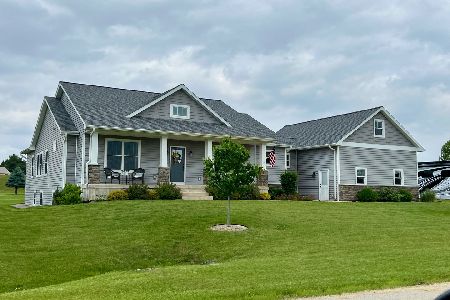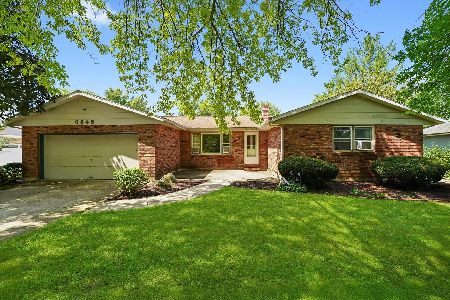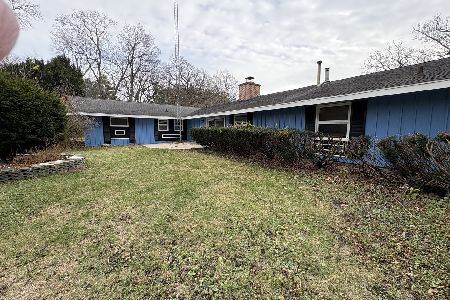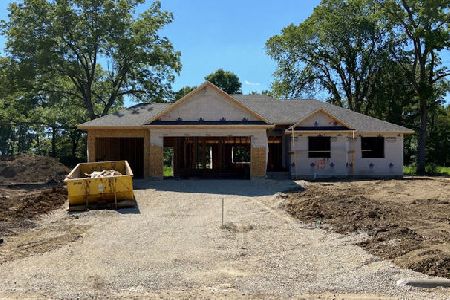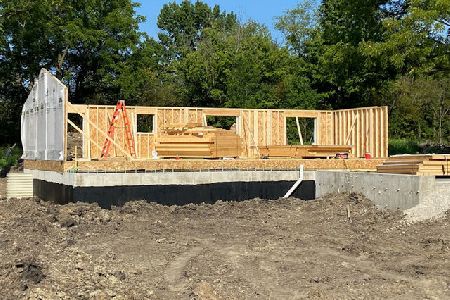10470 Tracy Drive, Rochelle, Illinois 61068
$154,000
|
Sold
|
|
| Status: | Closed |
| Sqft: | 2,336 |
| Cost/Sqft: | $66 |
| Beds: | 4 |
| Baths: | 3 |
| Year Built: | 2006 |
| Property Taxes: | $8,609 |
| Days On Market: | 5015 |
| Lot Size: | 0,75 |
Description
Beautifully built house awaiting ambitious owners to finish up some details. 1st floor Master Bedroom with walk-in closet and on suite bath with whirlpool tub. Three additional bedroom are located on the 2nd floor with large closets and spacious enough for various uses. Additional basement entrance in garage. Basement is partially finished with look-out windows and setup for kitchenette, bath, family room, cont'd
Property Specifics
| Single Family | |
| — | |
| Contemporary | |
| 2006 | |
| Full | |
| — | |
| No | |
| 0.75 |
| Ogle | |
| — | |
| 0 / Not Applicable | |
| None | |
| Community Well | |
| Other | |
| 07968335 | |
| 24201780010000 |
Property History
| DATE: | EVENT: | PRICE: | SOURCE: |
|---|---|---|---|
| 5 Apr, 2012 | Sold | $154,000 | MRED MLS |
| 28 Feb, 2012 | Under contract | $154,000 | MRED MLS |
| 3 Jan, 2012 | Listed for sale | $154,000 | MRED MLS |
Room Specifics
Total Bedrooms: 5
Bedrooms Above Ground: 4
Bedrooms Below Ground: 1
Dimensions: —
Floor Type: Carpet
Dimensions: —
Floor Type: Carpet
Dimensions: —
Floor Type: Carpet
Dimensions: —
Floor Type: —
Full Bathrooms: 3
Bathroom Amenities: Whirlpool,Separate Shower
Bathroom in Basement: 1
Rooms: Bedroom 5,Recreation Room,Sun Room
Basement Description: Partially Finished,Exterior Access
Other Specifics
| 2 | |
| Concrete Perimeter | |
| Gravel | |
| Deck | |
| — | |
| 126 X 260 | |
| — | |
| Full | |
| Vaulted/Cathedral Ceilings, Hardwood Floors, First Floor Bedroom, First Floor Laundry, First Floor Full Bath | |
| — | |
| Not in DB | |
| — | |
| — | |
| — | |
| — |
Tax History
| Year | Property Taxes |
|---|---|
| 2012 | $8,609 |
Contact Agent
Nearby Similar Homes
Nearby Sold Comparables
Contact Agent
Listing Provided By
Hayden Real Estate, Inc.

