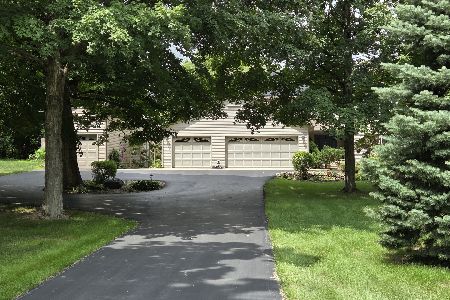10473 Arrowhead Trail, Saybrook, Illinois 61770
$220,000
|
Sold
|
|
| Status: | Closed |
| Sqft: | 3,180 |
| Cost/Sqft: | $71 |
| Beds: | 3 |
| Baths: | 3 |
| Year Built: | 1997 |
| Property Taxes: | $4,102 |
| Days On Market: | 1763 |
| Lot Size: | 0,60 |
Description
Beautiful ranch at the end of a cul-de-sac at Saybrook's coveted Indian Springs Golf Course! This 3 bedroom, 2.5 gem is situated on a HUGE .6 acre lot with no side neighbors! Not only is there an attached 2-car garage, but also has a 32 x 30 HEATED OUTBUILDING that was built in 2016! The spacious open floor plan boasts a large family room w/ cathedral ceiling that flows to the eat-in kitchen that includes a pantry and ample cabinetry and counter space! All three bedrooms are generously sized and located on the main level! The Master bedroom boasts dual closets and an en suite bath that features a gorgeous LED mirror w/ heater AND access to the laundry room! The sprawling basement includes daylight windows, a large wet bar and family room, a powder room and 2 bonus rooms! Some of the many updates include a new HVAC system in 2017, a new deck & pergola in 2018, landscaping, light fixtures, paint and more! A must see home that is priced to sell!
Property Specifics
| Single Family | |
| — | |
| Ranch | |
| 1997 | |
| Full | |
| — | |
| No | |
| 0.6 |
| Mc Lean | |
| Not Applicable | |
| 35 / Monthly | |
| Other | |
| Shared Well | |
| Septic-Private | |
| 10966202 | |
| 2519280004 |
Nearby Schools
| NAME: | DISTRICT: | DISTANCE: | |
|---|---|---|---|
|
Grade School
Ridgeview Elementary School |
19 | — | |
|
Middle School
Ridgeview Jr High School |
19 | Not in DB | |
|
High School
Ridgeview High School |
19 | Not in DB | |
Property History
| DATE: | EVENT: | PRICE: | SOURCE: |
|---|---|---|---|
| 20 Apr, 2015 | Sold | $172,000 | MRED MLS |
| 15 Mar, 2015 | Under contract | $185,000 | MRED MLS |
| 7 Jan, 2015 | Listed for sale | $185,000 | MRED MLS |
| 5 Mar, 2021 | Sold | $220,000 | MRED MLS |
| 23 Jan, 2021 | Under contract | $225,000 | MRED MLS |
| 8 Jan, 2021 | Listed for sale | $225,000 | MRED MLS |
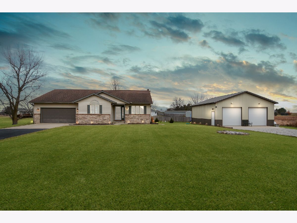
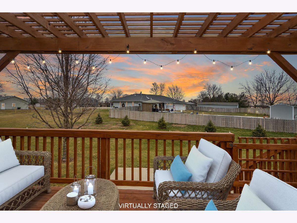
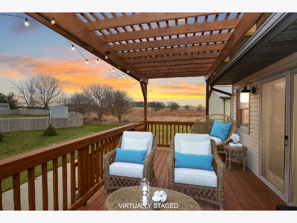
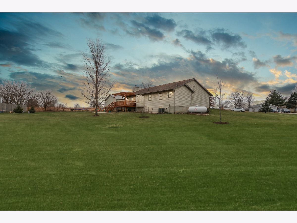
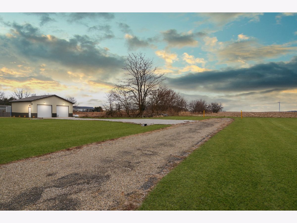
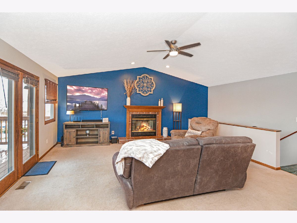
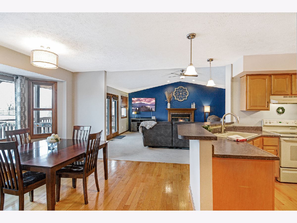
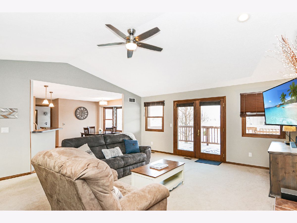
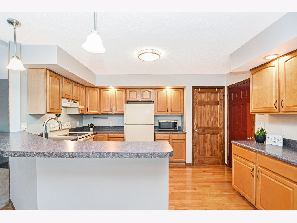
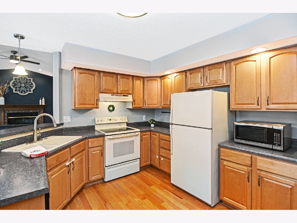
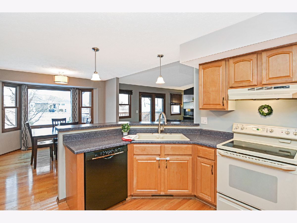
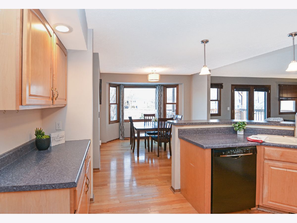
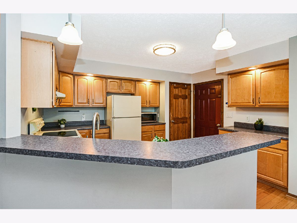
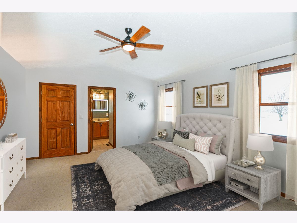
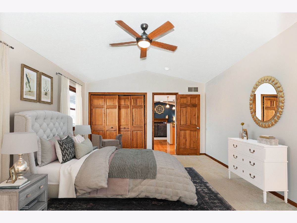
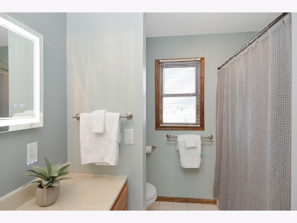
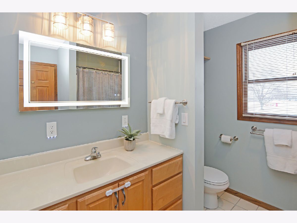
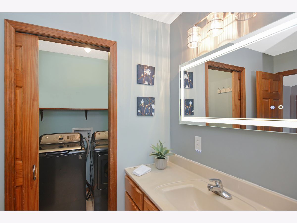
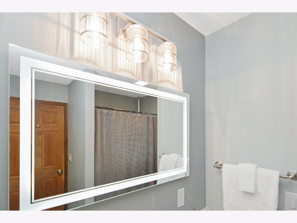
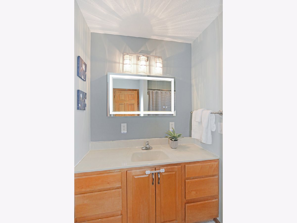
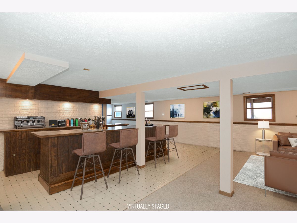
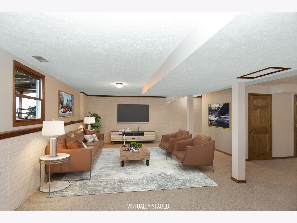
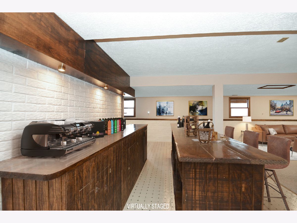
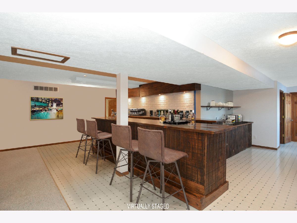
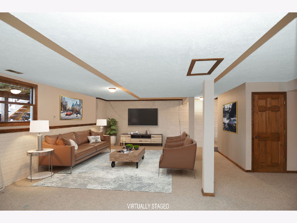
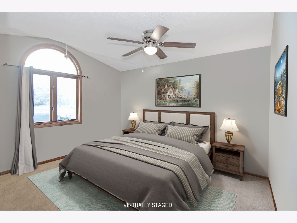
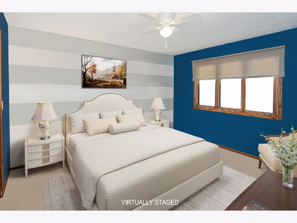
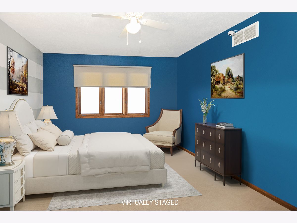
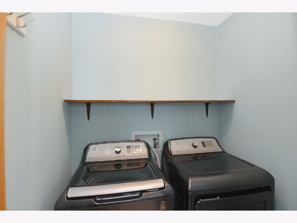
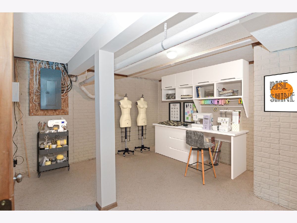
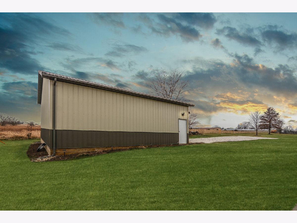
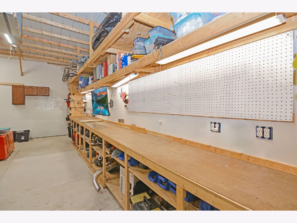
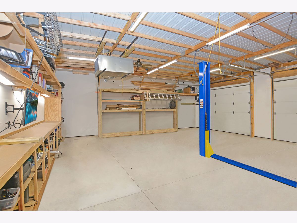
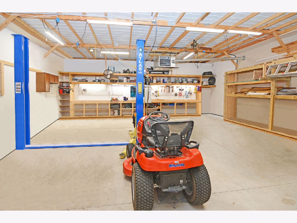
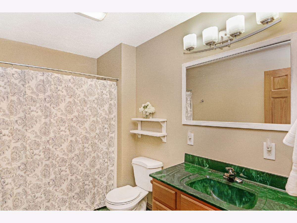
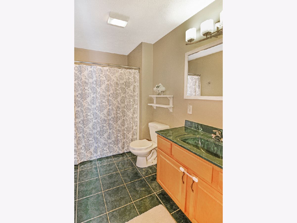
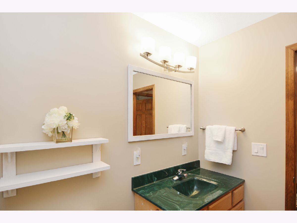
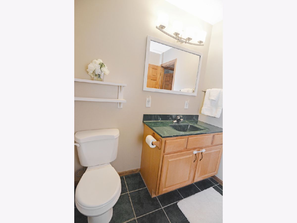
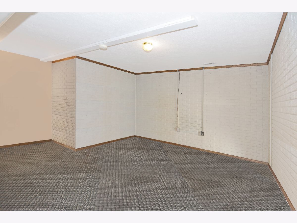
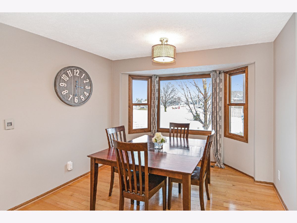
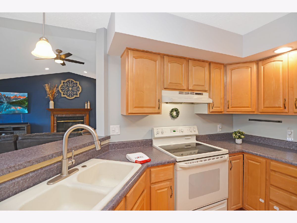
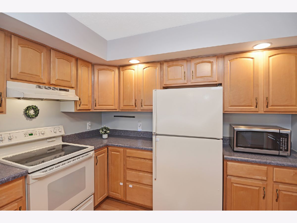
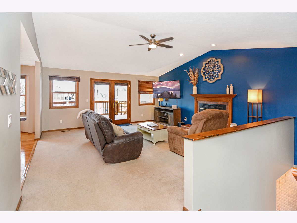
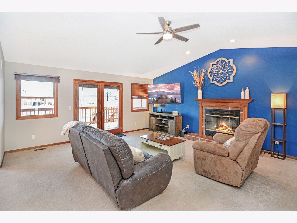
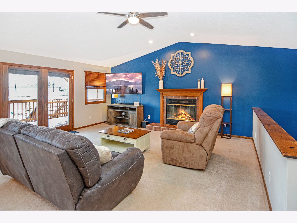
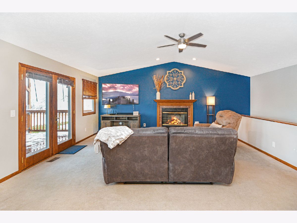
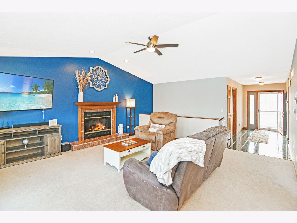
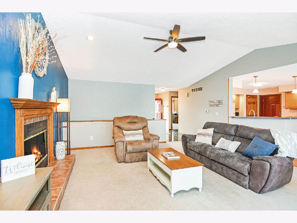
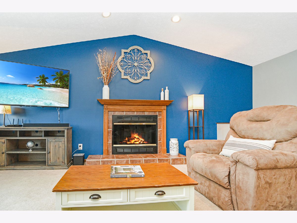
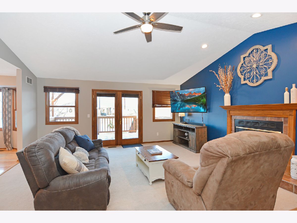
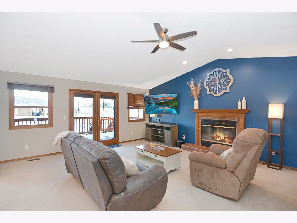
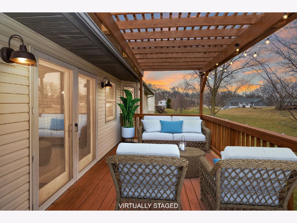
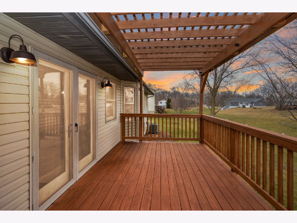
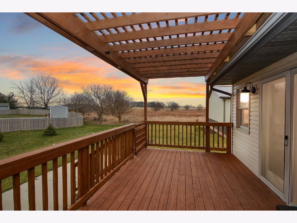
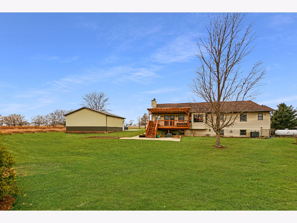
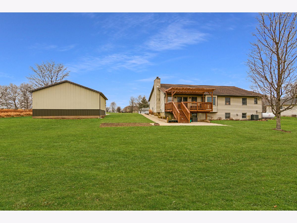
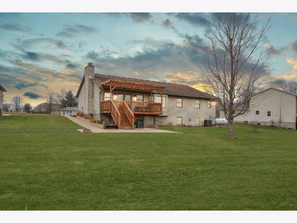
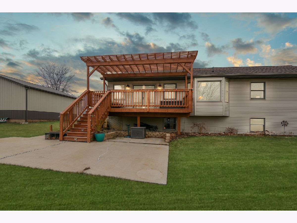
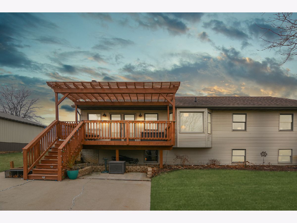
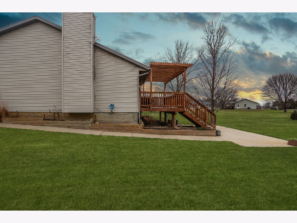
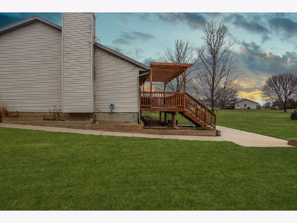
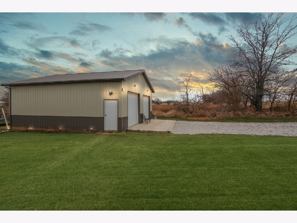
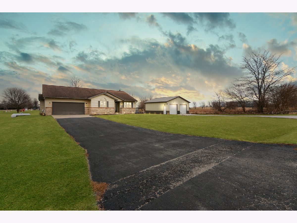
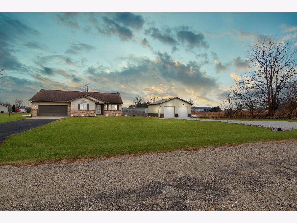
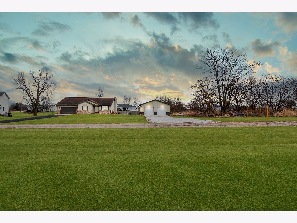
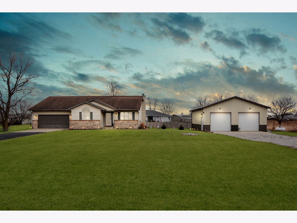
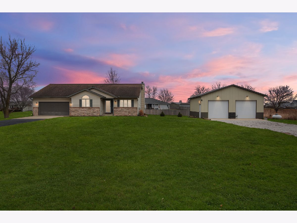
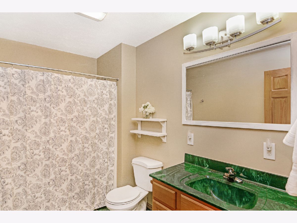
Room Specifics
Total Bedrooms: 3
Bedrooms Above Ground: 3
Bedrooms Below Ground: 0
Dimensions: —
Floor Type: Carpet
Dimensions: —
Floor Type: Carpet
Full Bathrooms: 3
Bathroom Amenities: —
Bathroom in Basement: 1
Rooms: Other Room,Bonus Room,Utility Room-Lower Level
Basement Description: Finished,Lookout,Rec/Family Area
Other Specifics
| 6 | |
| Concrete Perimeter | |
| — | |
| Deck, Patio | |
| Landscaped,Mature Trees | |
| 150 X 165 X 140 X 60 X 190 | |
| — | |
| Full | |
| Vaulted/Cathedral Ceilings, Bar-Wet, First Floor Bedroom, First Floor Laundry, First Floor Full Bath, Built-in Features, Open Floorplan | |
| Range, Microwave, Dishwasher, Refrigerator, Freezer | |
| Not in DB | |
| Street Paved | |
| — | |
| — | |
| Wood Burning |
Tax History
| Year | Property Taxes |
|---|---|
| 2015 | $3,545 |
| 2021 | $4,102 |
Contact Agent
Nearby Similar Homes
Nearby Sold Comparables
Contact Agent
Listing Provided By
Berkshire Hathaway Central Illinois Realtors

