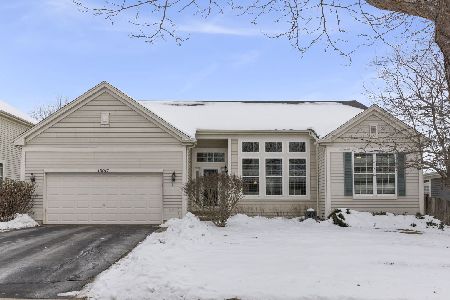10477 Eastwood Drive, Huntley, Illinois 60142
$338,000
|
Sold
|
|
| Status: | Closed |
| Sqft: | 3,373 |
| Cost/Sqft: | $102 |
| Beds: | 4 |
| Baths: | 3 |
| Year Built: | 2005 |
| Property Taxes: | $8,376 |
| Days On Market: | 2208 |
| Lot Size: | 0,23 |
Description
New Year, new price! Spectacular open concept layout featuring impressive two-story Foyer and Living Room with separate Dining area. Hardwood flooring throughout this spacious Kitchen includes eating area and island/breakfast bar. Additional two-story Family Room and first floor Den/Office. Huge Master Bedroom with vaulted ceilings and private Master Suite with separate shower and whirlpool bath. Large bedrooms with neutral painting and great closet space all sharing full bath with double sinks. Clean unfinished basement with ample storage. Sprawling concrete patio overlooks privately fenced yard perfect for entertaining or relaxing. Very well kept! Make an appointment today, you won't be disappointed!
Property Specifics
| Single Family | |
| — | |
| Traditional | |
| 2005 | |
| Partial | |
| RADCLIFFE | |
| No | |
| 0.23 |
| Mc Henry | |
| Northbridge | |
| 436 / Annual | |
| Other | |
| Public | |
| Public Sewer | |
| 10608827 | |
| 1827152022 |
Nearby Schools
| NAME: | DISTRICT: | DISTANCE: | |
|---|---|---|---|
|
Grade School
Chesak Elementary School |
158 | — | |
|
Middle School
Marlowe Middle School |
158 | Not in DB | |
|
High School
Huntley High School |
158 | Not in DB | |
Property History
| DATE: | EVENT: | PRICE: | SOURCE: |
|---|---|---|---|
| 23 Mar, 2020 | Sold | $338,000 | MRED MLS |
| 10 Feb, 2020 | Under contract | $345,000 | MRED MLS |
| 13 Jan, 2020 | Listed for sale | $345,000 | MRED MLS |
Room Specifics
Total Bedrooms: 4
Bedrooms Above Ground: 4
Bedrooms Below Ground: 0
Dimensions: —
Floor Type: Carpet
Dimensions: —
Floor Type: Carpet
Dimensions: —
Floor Type: Carpet
Full Bathrooms: 3
Bathroom Amenities: Whirlpool,Separate Shower,Double Sink
Bathroom in Basement: 0
Rooms: Den,Foyer
Basement Description: Unfinished,Crawl,Egress Window
Other Specifics
| 3 | |
| Concrete Perimeter | |
| Asphalt | |
| Patio, Porch | |
| Fenced Yard,Landscaped | |
| 68X136X76X141 | |
| — | |
| Full | |
| Vaulted/Cathedral Ceilings, Hardwood Floors, First Floor Laundry, Walk-In Closet(s) | |
| Range, Microwave, Dishwasher, Refrigerator, Disposal | |
| Not in DB | |
| Park, Lake, Curbs, Sidewalks, Street Lights, Street Paved | |
| — | |
| — | |
| — |
Tax History
| Year | Property Taxes |
|---|---|
| 2020 | $8,376 |
Contact Agent
Nearby Similar Homes
Nearby Sold Comparables
Contact Agent
Listing Provided By
Keller Williams Inspire












