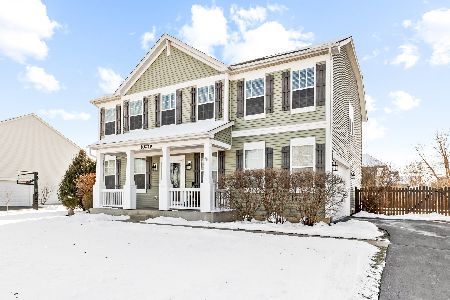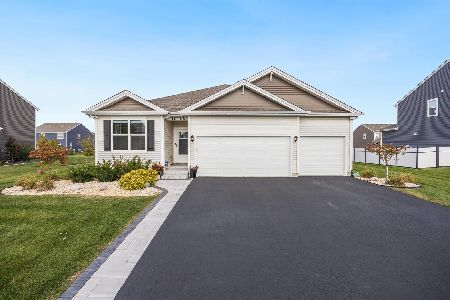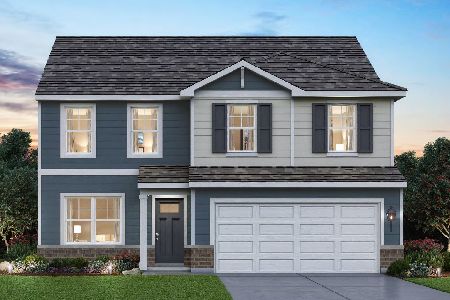10479 Bethel Avenue, Huntley, Illinois 60142
$335,000
|
Sold
|
|
| Status: | Closed |
| Sqft: | 2,434 |
| Cost/Sqft: | $133 |
| Beds: | 4 |
| Baths: | 3 |
| Year Built: | 2003 |
| Property Taxes: | $8,773 |
| Days On Market: | 1631 |
| Lot Size: | 0,24 |
Description
Buyer's financing fell apart last minute as the seller was moving out. Their lose is your gain! Let's go! The most popular and sought-after model in the Heritage of Huntley subdivision is now available. Step in to this upgraded Norwood model with over 2,400 square feet of tastefully decorated living space plus an additional 1,000 +/- square feet in the full unfinished basement. First floor features all new antique hickory wood flooring, an open foyer space, large home office/Den (or could also be a 5th bedroom), large living room and the adjacent dining room. Most of home has been freshly painted. Huge updated and remodeled farmhouse eat-in kitchen that fits the home's decor perfectly with new leather finished granite counters with full bullnose edge, custom titled backsplash, breakfast bar, and all overlooking the extra-large family room which is an awesome feature for this model - Perfect for those family parties or hosting holiday events. Whole house features white six-panel doors and white trim throughout. 1st floor hall bath and full-sized laundry room / mudroom off the attached two car garage. Second floor features new carpet in bedrooms, extra-large owner's suite with custom bathroom layout featuring an oversized walk-in shower, nicely sized walk-in closet, double vanity sinks and two closets for extra storage. Three additional bedrooms - two with walk-in closets and updated full hallway bath. Newer architectural roof in 2014. One of the largest lots in the subdivision featuring loads of open space as well as a large 26x15 brick paver patio and custom 20x14 pergola/gazebo with party lights for those awesome summer nights! Custom storage in basement is included. Nothing to do but move in and enjoy one of the friendliest subdivisions in the area and some really great neighbors as well :). All this is located in the highly desirable and sought-after Huntley School district 158!
Property Specifics
| Single Family | |
| — | |
| Traditional | |
| 2003 | |
| Full | |
| NORWOOD | |
| No | |
| 0.24 |
| Mc Henry | |
| — | |
| 250 / Annual | |
| Insurance,Other | |
| Public | |
| Public Sewer | |
| 11174249 | |
| 1834404009 |
Nearby Schools
| NAME: | DISTRICT: | DISTANCE: | |
|---|---|---|---|
|
Grade School
Conley Elementary School |
158 | — | |
|
Middle School
Heineman Middle School |
158 | Not in DB | |
|
High School
Huntley High School |
158 | Not in DB | |
Property History
| DATE: | EVENT: | PRICE: | SOURCE: |
|---|---|---|---|
| 8 Oct, 2021 | Sold | $335,000 | MRED MLS |
| 5 Sep, 2021 | Under contract | $323,000 | MRED MLS |
| 30 Jul, 2021 | Listed for sale | $323,000 | MRED MLS |

























Room Specifics
Total Bedrooms: 4
Bedrooms Above Ground: 4
Bedrooms Below Ground: 0
Dimensions: —
Floor Type: Carpet
Dimensions: —
Floor Type: Carpet
Dimensions: —
Floor Type: Carpet
Full Bathrooms: 3
Bathroom Amenities: —
Bathroom in Basement: 0
Rooms: Den,Eating Area,Foyer
Basement Description: Unfinished
Other Specifics
| 2 | |
| Concrete Perimeter | |
| Asphalt | |
| — | |
| — | |
| 10992 | |
| — | |
| Full | |
| — | |
| Range, Microwave, Dishwasher, Refrigerator, Washer, Dryer, Disposal | |
| Not in DB | |
| — | |
| — | |
| — | |
| — |
Tax History
| Year | Property Taxes |
|---|---|
| 2021 | $8,773 |
Contact Agent
Nearby Similar Homes
Nearby Sold Comparables
Contact Agent
Listing Provided By
Berkshire Hathaway HomeServices Starck Real Estate








