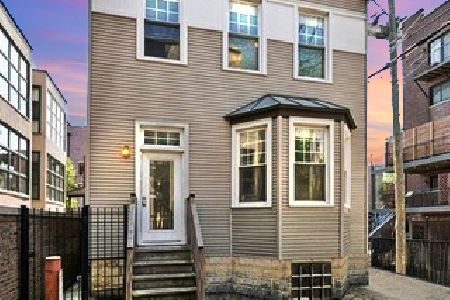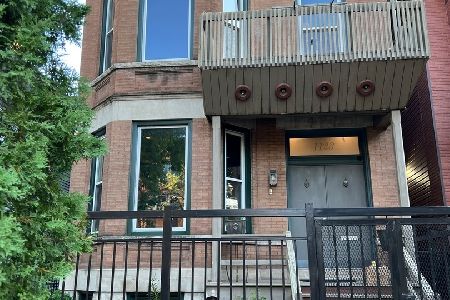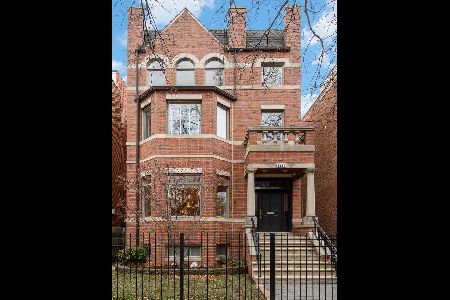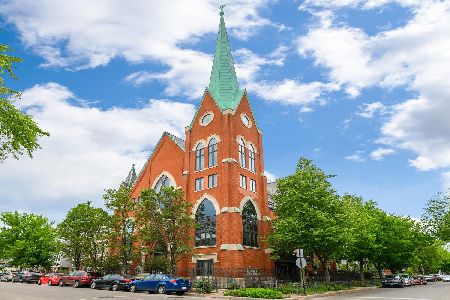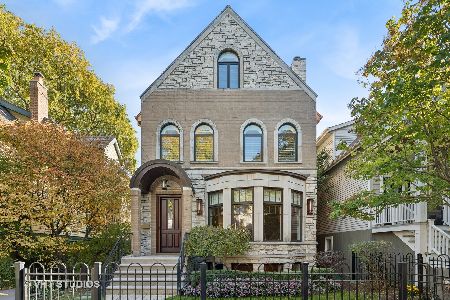1048 Barry Avenue, Lake View, Chicago, Illinois 60657
$1,100,000
|
Sold
|
|
| Status: | Closed |
| Sqft: | 3,861 |
| Cost/Sqft: | $311 |
| Beds: | 4 |
| Baths: | 4 |
| Year Built: | 2002 |
| Property Taxes: | $18,761 |
| Days On Market: | 4583 |
| Lot Size: | 0,00 |
Description
This spacious 3860sf floor plan offers a 30' wide footprint & boasts 4 levels of luxurious living! Features private entry, cathedral ceilings, expansive windows, hdwd floors, fireplace, dining room, exposed brick, chef's kitchen w/breakfast bar. Huge master suite w/spectacular bath, dressing rm, loft & French doors to terrace. 3 HVAC zones, 3 private outdoor spaces, 2-car heated garage & ample storage, large dog run.
Property Specifics
| Single Family | |
| — | |
| Row House | |
| 2002 | |
| None | |
| — | |
| No | |
| — |
| Cook | |
| — | |
| 915 / Monthly | |
| Water,Parking,Insurance,TV/Cable,Exterior Maintenance,Lawn Care,Scavenger | |
| Lake Michigan,Public | |
| Public Sewer | |
| 08395266 | |
| 14292020501005 |
Property History
| DATE: | EVENT: | PRICE: | SOURCE: |
|---|---|---|---|
| 17 Sep, 2010 | Sold | $1,075,000 | MRED MLS |
| 23 Aug, 2010 | Under contract | $1,199,000 | MRED MLS |
| 23 Aug, 2010 | Listed for sale | $1,199,000 | MRED MLS |
| 9 Oct, 2013 | Sold | $1,100,000 | MRED MLS |
| 25 Sep, 2013 | Under contract | $1,199,999 | MRED MLS |
| — | Last price change | $1,225,000 | MRED MLS |
| 16 Jul, 2013 | Listed for sale | $1,225,000 | MRED MLS |
Room Specifics
Total Bedrooms: 4
Bedrooms Above Ground: 4
Bedrooms Below Ground: 0
Dimensions: —
Floor Type: Hardwood
Dimensions: —
Floor Type: Hardwood
Dimensions: —
Floor Type: Hardwood
Full Bathrooms: 4
Bathroom Amenities: Separate Shower,Double Sink
Bathroom in Basement: 0
Rooms: Foyer,Loft,Mud Room,Recreation Room,Walk In Closet
Basement Description: None
Other Specifics
| 2 | |
| Concrete Perimeter | |
| Concrete,Shared | |
| Balcony, Deck, Patio, Storms/Screens, Outdoor Grill | |
| Corner Lot,Fenced Yard,Landscaped | |
| COMMON | |
| — | |
| Full | |
| Vaulted/Cathedral Ceilings, Skylight(s), Hardwood Floors | |
| Double Oven, Microwave, Dishwasher, Refrigerator, Freezer, Washer, Dryer, Disposal, Trash Compactor | |
| Not in DB | |
| — | |
| — | |
| — | |
| Double Sided, Attached Fireplace Doors/Screen |
Tax History
| Year | Property Taxes |
|---|---|
| 2010 | $15,655 |
| 2013 | $18,761 |
Contact Agent
Nearby Similar Homes
Nearby Sold Comparables
Contact Agent
Listing Provided By
Coldwell Banker Residential



