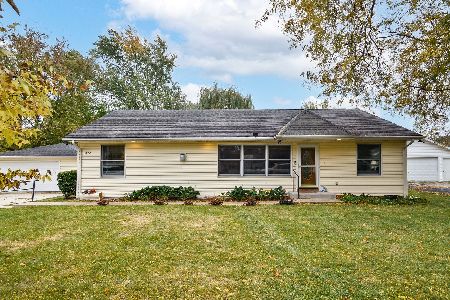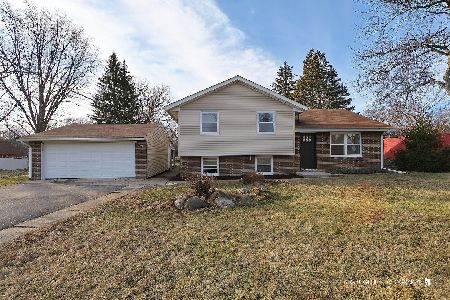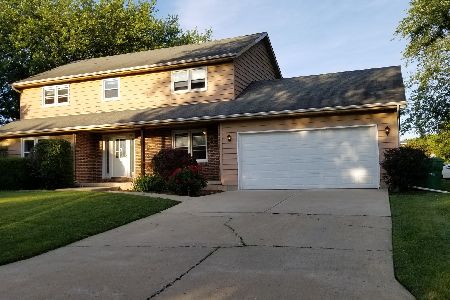1048 Boulevard View Avenue, Gurnee, Illinois 60031
$336,000
|
Sold
|
|
| Status: | Closed |
| Sqft: | 2,649 |
| Cost/Sqft: | $127 |
| Beds: | 3 |
| Baths: | 3 |
| Year Built: | 1990 |
| Property Taxes: | $7,564 |
| Days On Market: | 1715 |
| Lot Size: | 0,23 |
Description
BRAND NEW ROOF WITH A 30 YEAR WARRANTY, RADON MITIGATION SYSTEM INSTALLED, NEWER FURNACE, NEWER HOT WATER HEATER, NOTE:. Check out this spacious 2600 plus brick and cedar custom home with architecturally distinctive roof lines, and fabulous curb appeal. Situated on a quiet street yet close to the Grand/Green Bay corridor of conveniences with easy access to major highways, Gurnee schools & local parks. Upon entering the home, be impressed with the 2 story entry, hardwood floors, vaulted ceiling in the bright living room adjacent to the dining room. Step into the Kitchen featuring an island with cooktop, double oven, stainless refrigerator, pantry, planning desk, mosaic backsplash with an abundance of cabinets with a large eating area for family gatherings. Sliding doors to the huge cedar deck for easy entertaining, and amazing views of the private backyard, with open vistas. Step down into the family room with a floor to ceiling wood-burning brick fireplace, and atrium doors to the deck. Upstairs are three spacious bedrooms featuring a split bedroom floor plan, hall bath, laundry and the master bedroom suite complete with jetted tub, shower, separate water closet configuration, skylight, single bowl vanity and huge Master closet. A deep pour basement with tons of storage and space awaits your finishing touches. Extra wide deep 2 car garage with attic access and a concrete driveway.
Property Specifics
| Single Family | |
| — | |
| — | |
| 1990 | |
| — | |
| CUSTOM | |
| No | |
| 0.23 |
| Lake | |
| Crescent Meadows | |
| — / Not Applicable | |
| — | |
| — | |
| — | |
| 11125647 | |
| 07134250070000 |
Nearby Schools
| NAME: | DISTRICT: | DISTANCE: | |
|---|---|---|---|
|
Grade School
Spaulding School |
56 | — | |
|
Middle School
Viking Middle School |
56 | Not in DB | |
|
High School
Warren Township High School |
121 | Not in DB | |
Property History
| DATE: | EVENT: | PRICE: | SOURCE: |
|---|---|---|---|
| 6 May, 2022 | Sold | $336,000 | MRED MLS |
| 18 Feb, 2022 | Under contract | $336,000 | MRED MLS |
| — | Last price change | $317,000 | MRED MLS |
| 16 Jun, 2021 | Listed for sale | $336,666 | MRED MLS |
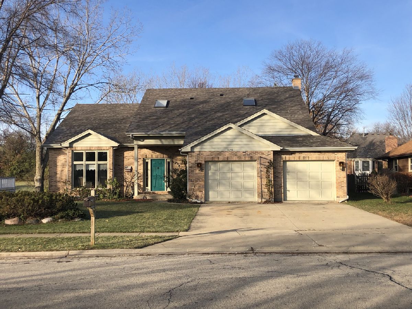
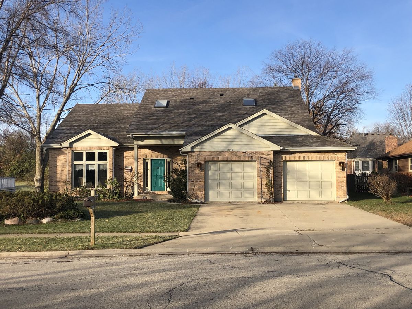
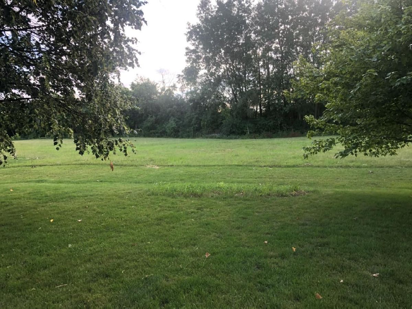
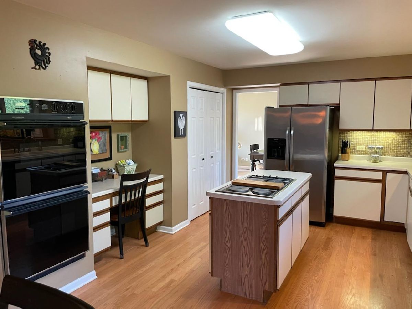
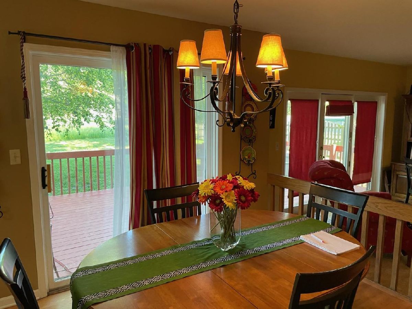
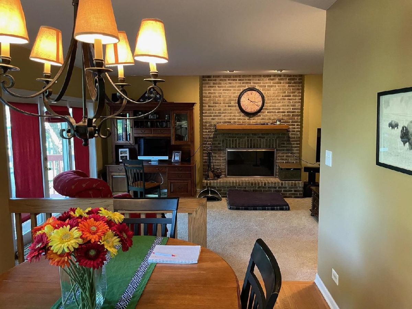
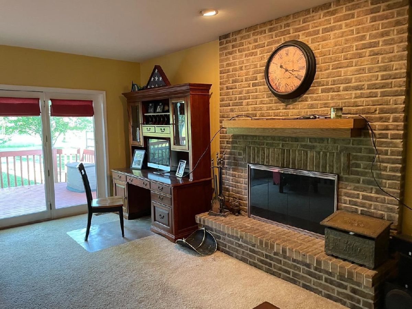
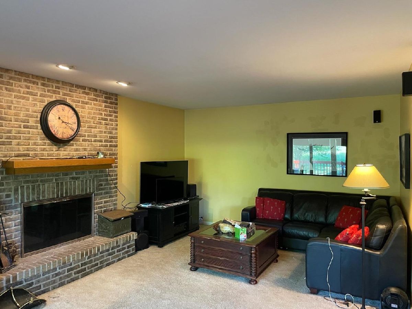
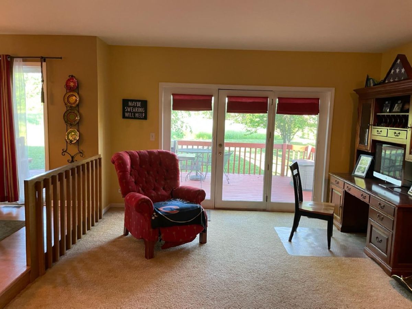
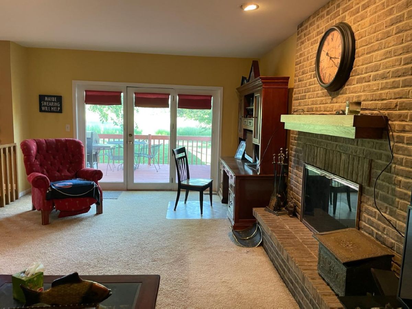
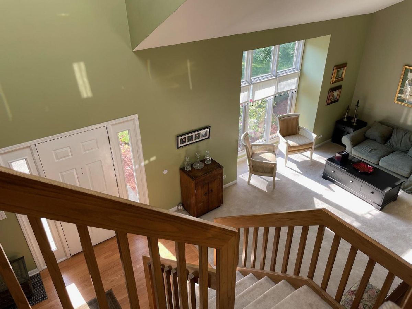
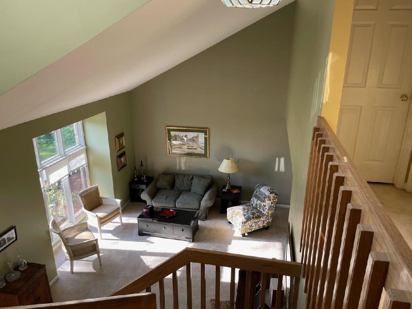
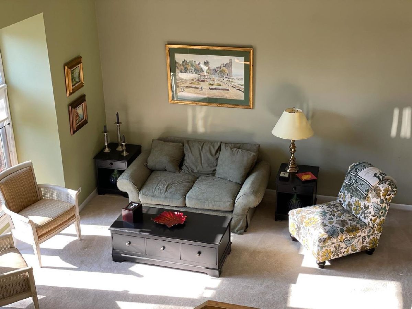
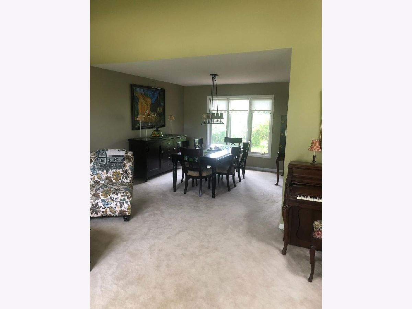
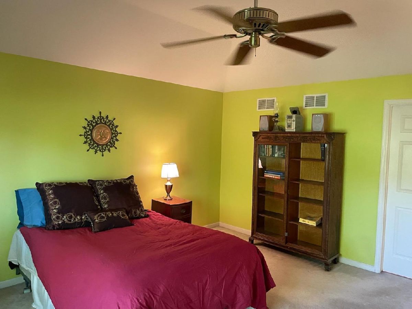
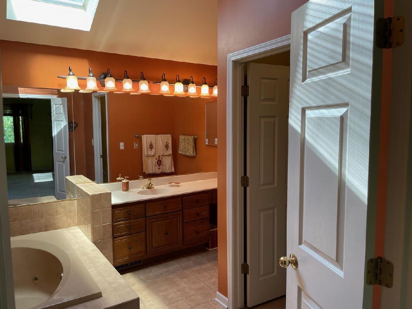
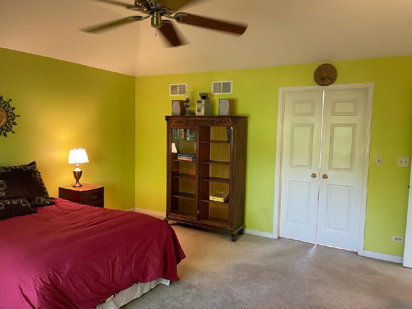
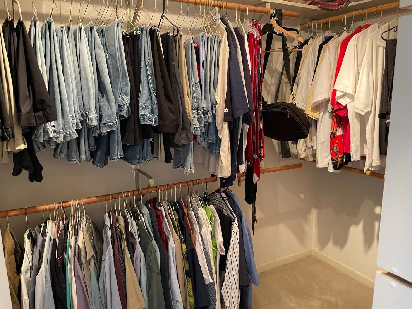
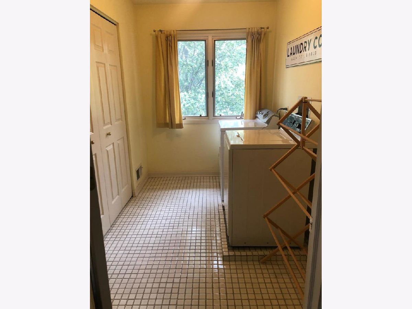
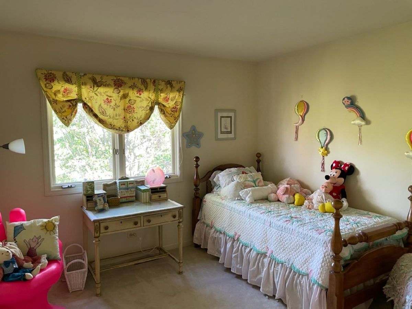
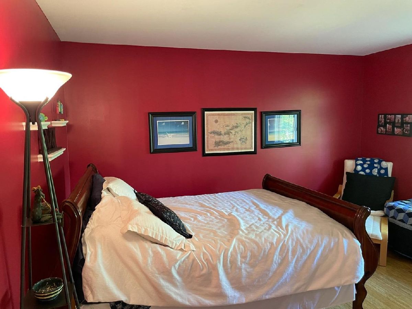
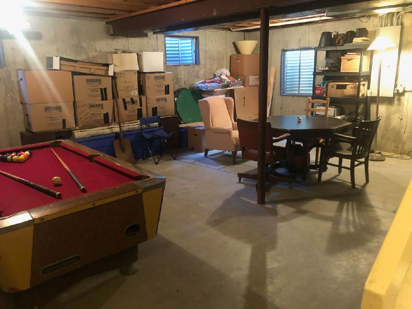
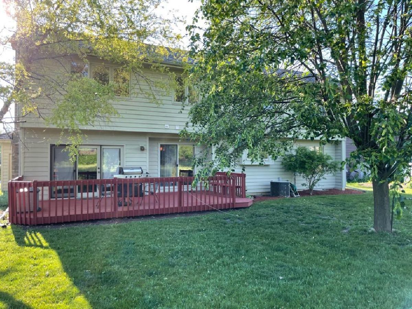
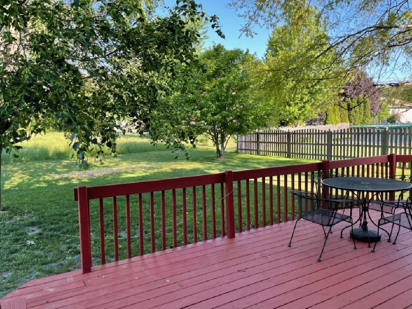
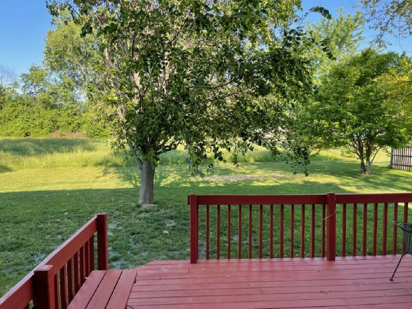
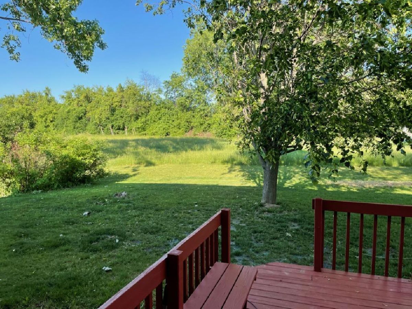
Room Specifics
Total Bedrooms: 3
Bedrooms Above Ground: 3
Bedrooms Below Ground: 0
Dimensions: —
Floor Type: —
Dimensions: —
Floor Type: —
Full Bathrooms: 3
Bathroom Amenities: Whirlpool,Separate Shower
Bathroom in Basement: 0
Rooms: —
Basement Description: Unfinished,Crawl
Other Specifics
| 2 | |
| — | |
| Concrete | |
| — | |
| — | |
| 75X125 | |
| Unfinished | |
| — | |
| — | |
| — | |
| Not in DB | |
| — | |
| — | |
| — | |
| — |
Tax History
| Year | Property Taxes |
|---|---|
| 2022 | $7,564 |
Contact Agent
Nearby Similar Homes
Nearby Sold Comparables
Contact Agent
Listing Provided By
Gold Lion Realty, Inc.

