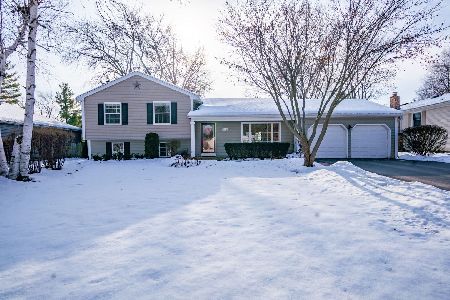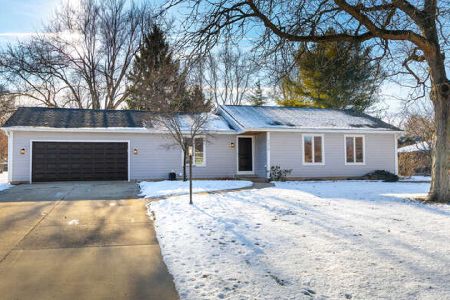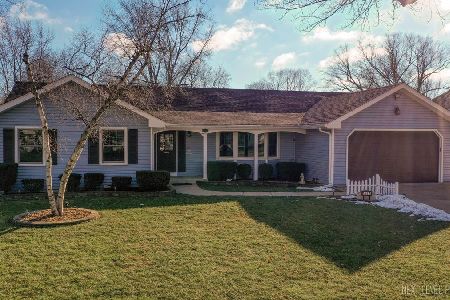1048 Cardinal Court, Batavia, Illinois 60510
$330,000
|
Sold
|
|
| Status: | Closed |
| Sqft: | 0 |
| Cost/Sqft: | — |
| Beds: | 4 |
| Baths: | 3 |
| Year Built: | 1976 |
| Property Taxes: | $7,020 |
| Days On Market: | 1620 |
| Lot Size: | 0,39 |
Description
Beautifully maintained home on .39acres. Total 2844 potential space (2148 finished with another 696 unfinished basement). Living room and formal dining room feature hardwood flooring, lots of windows. Spacious kitchen with table space, ceramic tile flooring, bumped out plant window, lots of countertops and cabinetry, stainless steel refrigerator and Bosch stove, pantry closet, skylight, plus a door to the flagstone patio. Master bedroom has a private bath and 2 sets of closets, all 4 bedrooms are good sized with hardwood flooring. Family room has a floor to ceiling brick fireplace, wet bar, new French doors to backyard. Basement is a large space and could be finished to be a nice rec room. Lots of storage space and closets. Large secluded backyard with pond, shed, perennials and fruit trees. Garage features a door high enough for a truck. New siding, roof, shutters, driveway and central air conditioner in 2020. Great location! Close to the Fox River Trails, historic downtown Batavia, shopping and restaurants. Minutes to Metra and I-88.
Property Specifics
| Single Family | |
| — | |
| — | |
| 1976 | |
| Full | |
| — | |
| No | |
| 0.39 |
| Kane | |
| — | |
| 0 / Not Applicable | |
| None | |
| Public | |
| Public Sewer | |
| 11142142 | |
| 1225103001 |
Nearby Schools
| NAME: | DISTRICT: | DISTANCE: | |
|---|---|---|---|
|
Grade School
J B Nelson Elementary School |
101 | — | |
|
Middle School
Sam Rotolo Middle School Of Bat |
101 | Not in DB | |
|
High School
Batavia Sr High School |
101 | Not in DB | |
Property History
| DATE: | EVENT: | PRICE: | SOURCE: |
|---|---|---|---|
| 15 Sep, 2021 | Sold | $330,000 | MRED MLS |
| 16 Aug, 2021 | Under contract | $329,900 | MRED MLS |
| 12 Aug, 2021 | Listed for sale | $329,900 | MRED MLS |
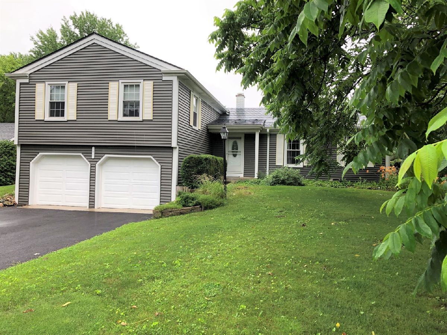
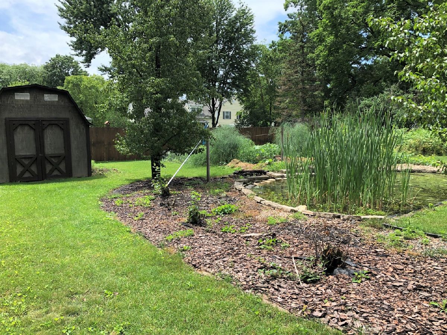
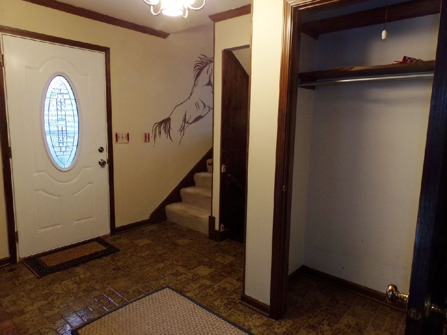
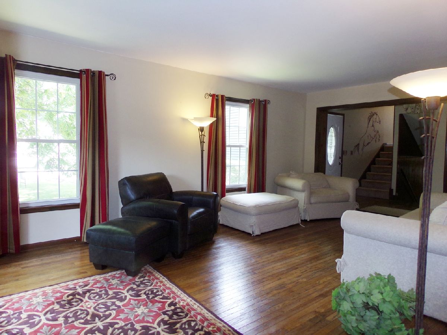
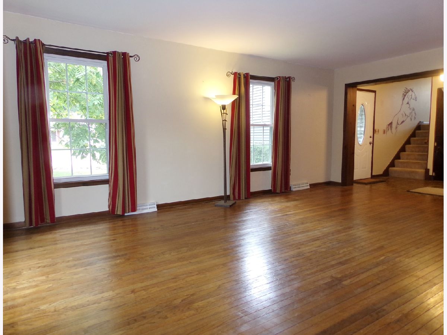
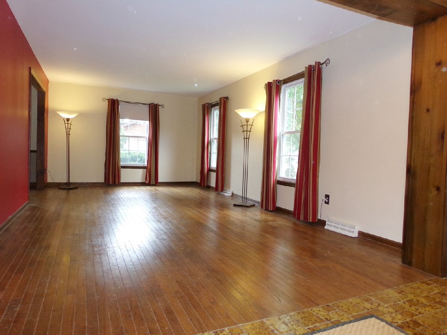
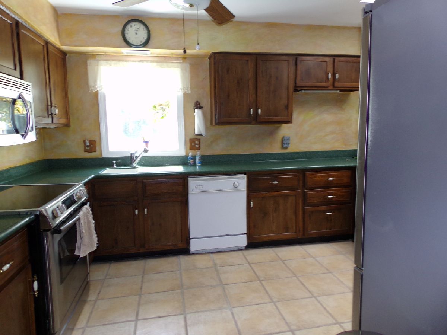
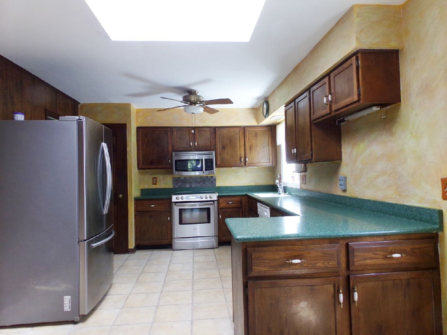
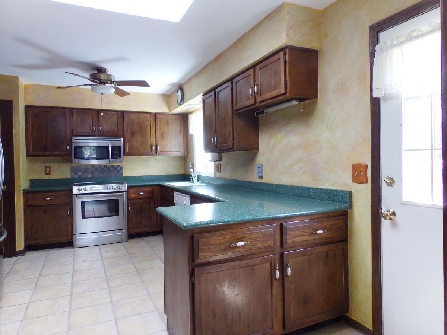
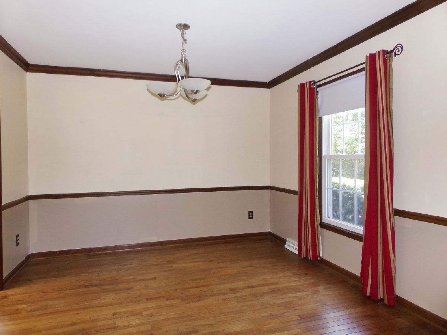
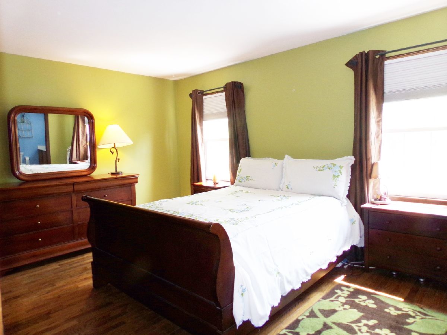
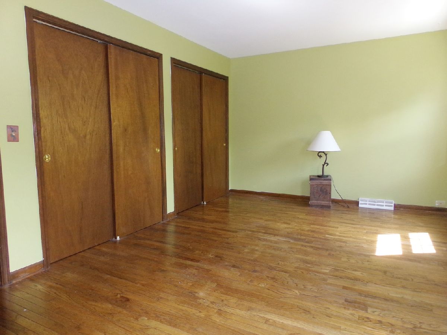
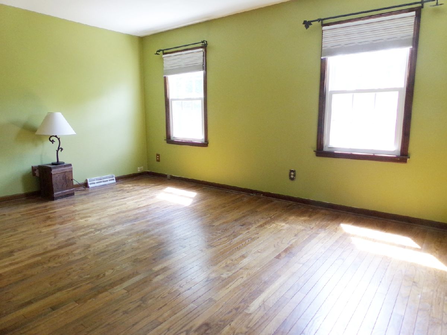
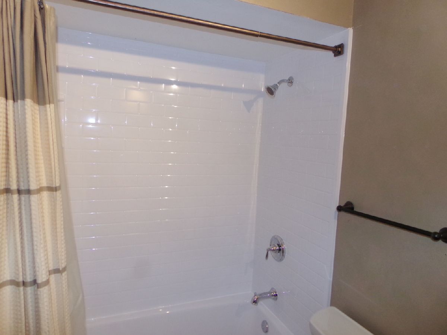
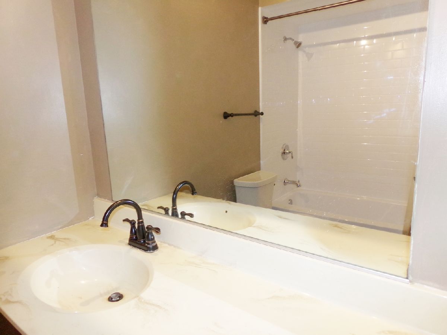
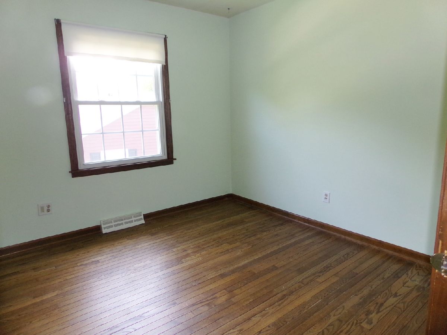
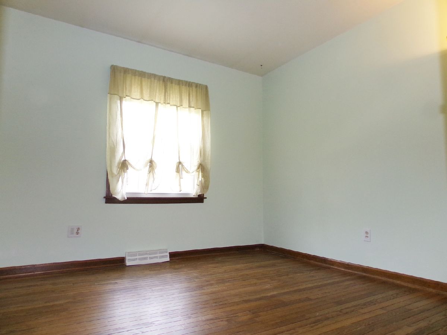
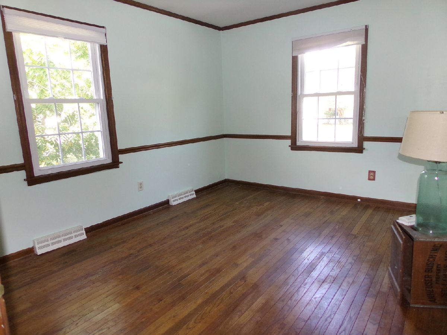
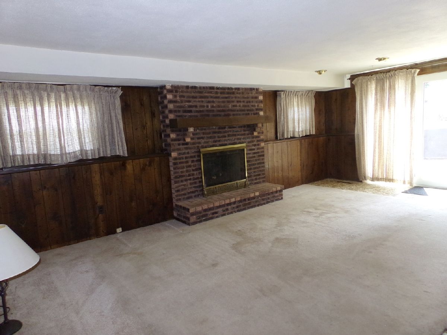
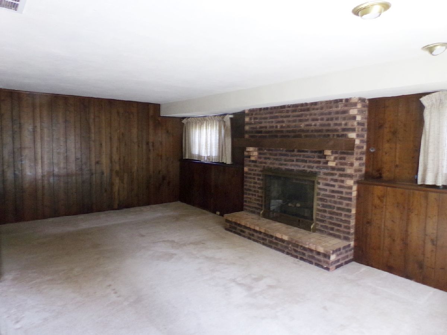
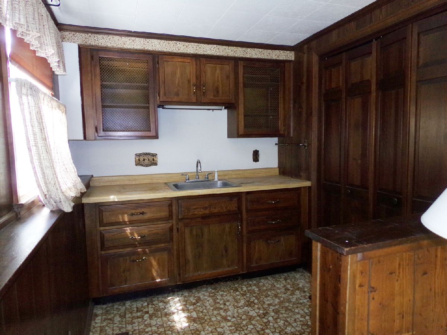
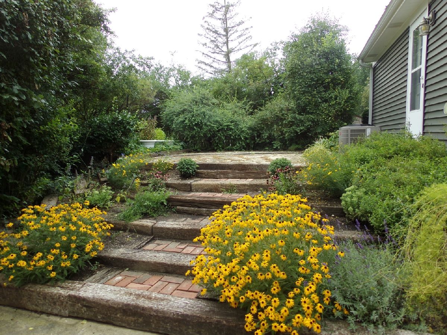
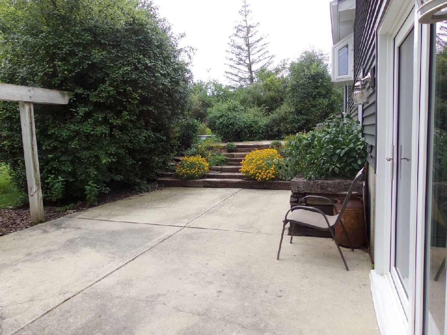
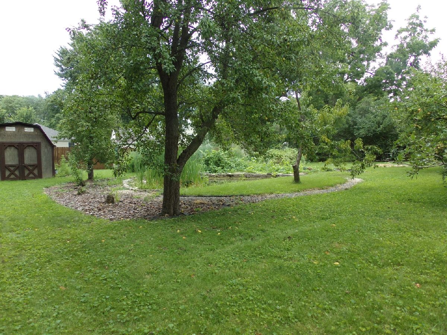
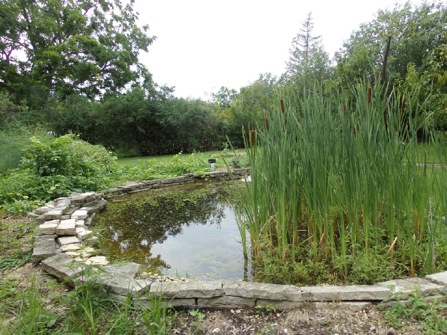
Room Specifics
Total Bedrooms: 4
Bedrooms Above Ground: 4
Bedrooms Below Ground: 0
Dimensions: —
Floor Type: Hardwood
Dimensions: —
Floor Type: Hardwood
Dimensions: —
Floor Type: Hardwood
Full Bathrooms: 3
Bathroom Amenities: —
Bathroom in Basement: 0
Rooms: Foyer,Utility Room-Lower Level,Storage,Other Room
Basement Description: Unfinished
Other Specifics
| 2 | |
| — | |
| Asphalt | |
| Patio | |
| Cul-De-Sac,Pond(s) | |
| 85 X 200 | |
| — | |
| Full | |
| Skylight(s), Bar-Wet, Hardwood Floors, Walk-In Closet(s), Separate Dining Room | |
| Range, Microwave, Dishwasher, Refrigerator, Washer, Dryer | |
| Not in DB | |
| Park | |
| — | |
| — | |
| Gas Log, Gas Starter |
Tax History
| Year | Property Taxes |
|---|---|
| 2021 | $7,020 |
Contact Agent
Nearby Similar Homes
Nearby Sold Comparables
Contact Agent
Listing Provided By
Nest Equity Realty

