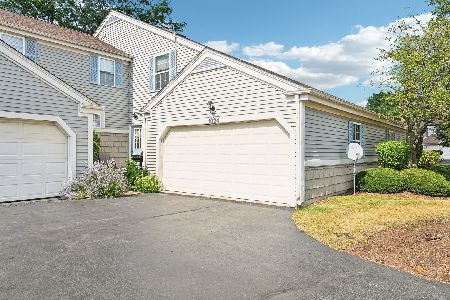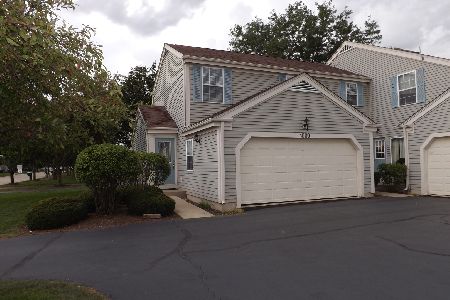1048 Center Drive, Marengo, Illinois 60152
$144,900
|
Sold
|
|
| Status: | Closed |
| Sqft: | 1,400 |
| Cost/Sqft: | $104 |
| Beds: | 2 |
| Baths: | 2 |
| Year Built: | 1997 |
| Property Taxes: | $3,687 |
| Days On Market: | 1584 |
| Lot Size: | 0,00 |
Description
This well maintained 2-bedroom 1.5-bathroom townhome located on a corner lot awaits it's new owners! This charming townhome has beautiful hardwood floors throughout the entire home including the bedrooms! The kitchen features newer Corian countertops and has separate area for dinning. The living room is ample size with a large new sliding door that leads you to your privet concrete patio. Both bedrooms are located on the second floor, both with ample storage. The main bedroom provides a walk-in closet while the second bedroom has an oversized closet perfect for storage. Laundry is conveniently located on the second floor eliminating wasted trips up and down the stairs. Other features of this home include a large two car heated garage with professionally epoxied flooring, a Honeywell Wi-Fi thermostat, and an owned water softener. This unit has low association costs that provide exterior maintenance and snow removal. The association is FHA approved and allows for rentals making this home perfect for a potential investment property. The roof was replaced approximately 5 years ago, and the lower siding was replaced 2021.
Property Specifics
| Condos/Townhomes | |
| 2 | |
| — | |
| 1997 | |
| None | |
| — | |
| No | |
| — |
| Mc Henry | |
| Deerpass | |
| 142 / Monthly | |
| Exterior Maintenance,Lawn Care,Snow Removal | |
| Public | |
| Public Sewer | |
| 11216816 | |
| 1125477040 |
Nearby Schools
| NAME: | DISTRICT: | DISTANCE: | |
|---|---|---|---|
|
Grade School
Locust Elementary School |
165 | — | |
|
Middle School
Marengo Community Middle School |
165 | Not in DB | |
|
High School
Marengo High School |
154 | Not in DB | |
Property History
| DATE: | EVENT: | PRICE: | SOURCE: |
|---|---|---|---|
| 9 Nov, 2021 | Sold | $144,900 | MRED MLS |
| 4 Oct, 2021 | Under contract | $144,900 | MRED MLS |
| 29 Sep, 2021 | Listed for sale | $144,900 | MRED MLS |
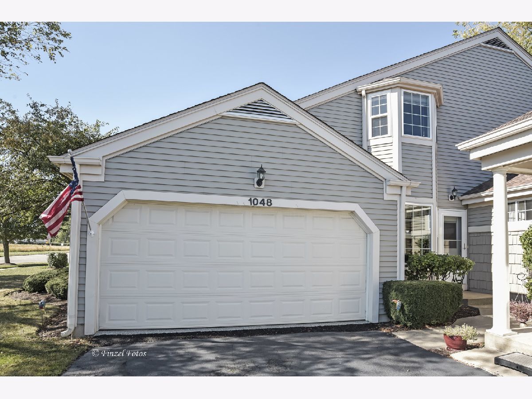
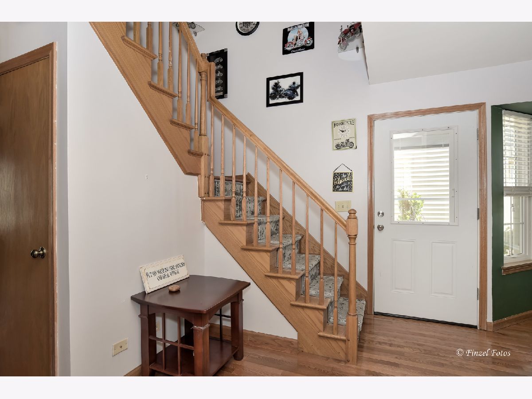
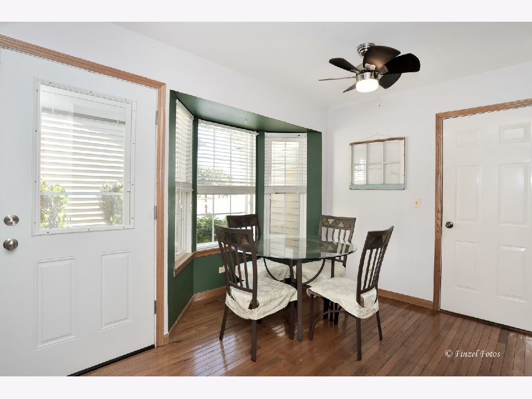
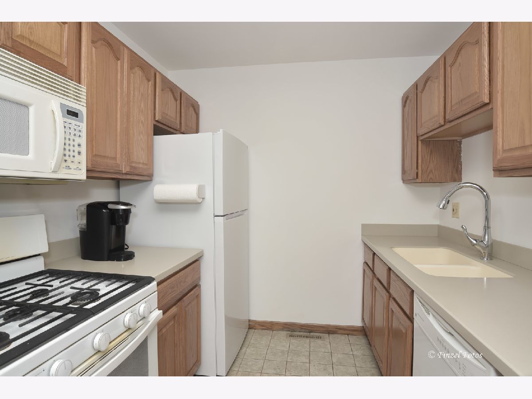
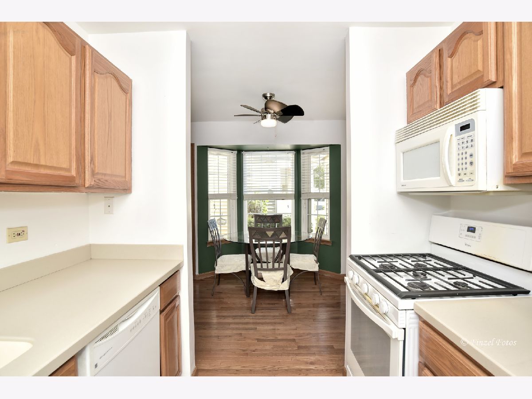
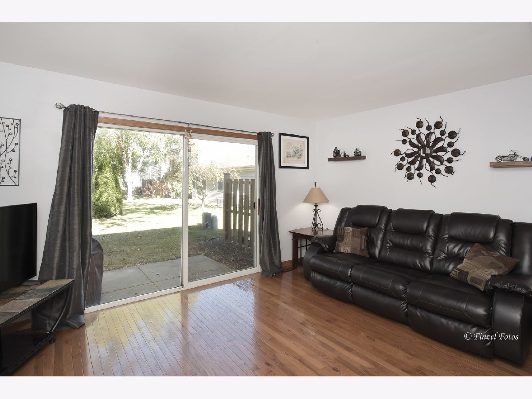
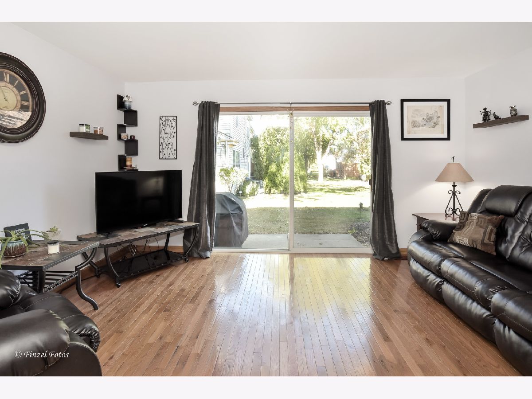
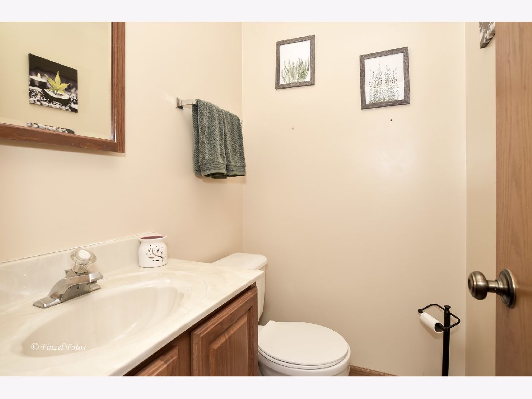
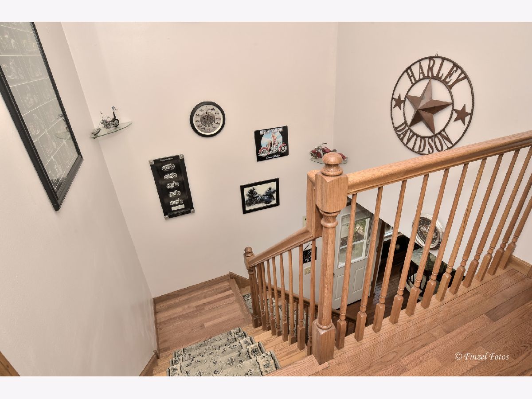
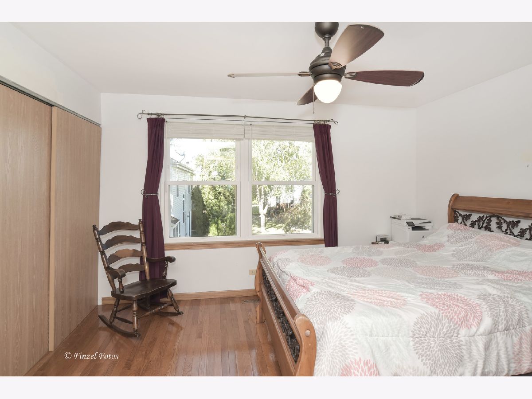
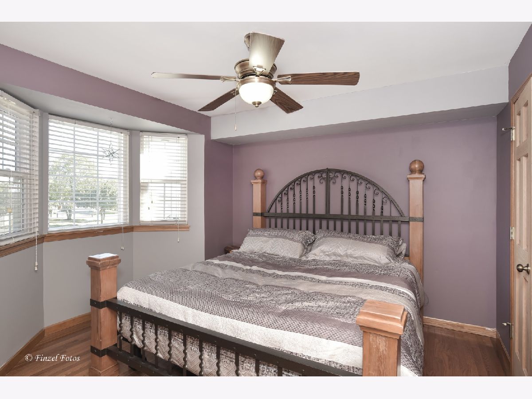
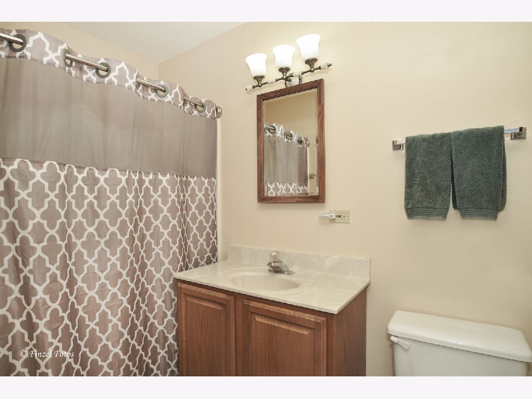
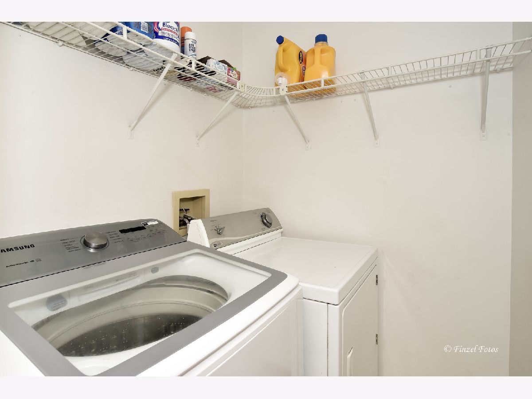
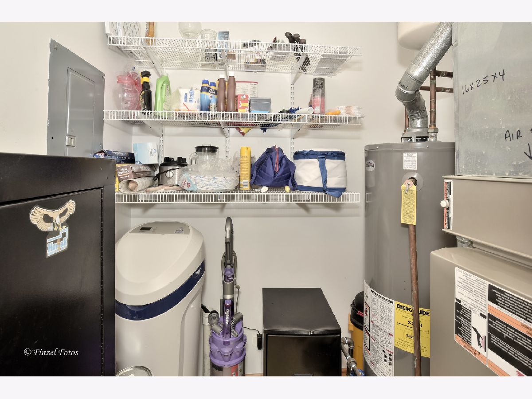
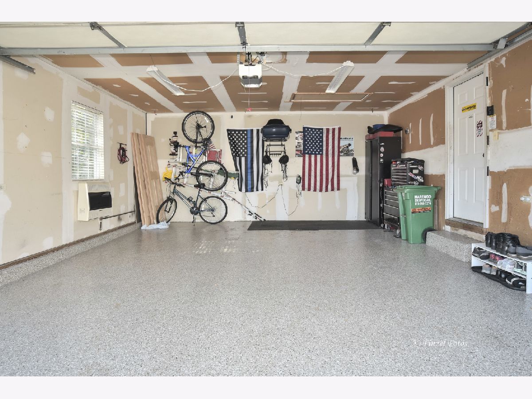
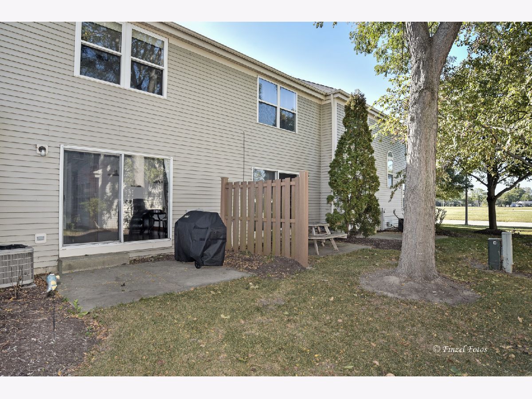
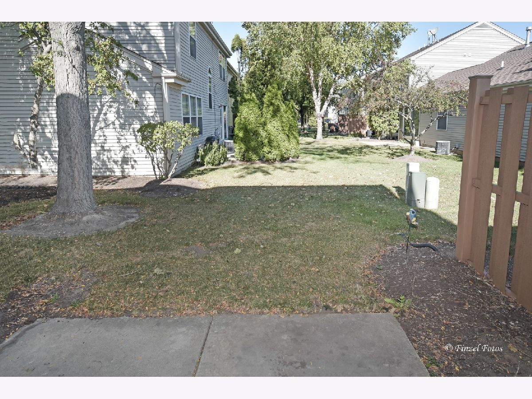
Room Specifics
Total Bedrooms: 2
Bedrooms Above Ground: 2
Bedrooms Below Ground: 0
Dimensions: —
Floor Type: Hardwood
Full Bathrooms: 2
Bathroom Amenities: —
Bathroom in Basement: 0
Rooms: No additional rooms
Basement Description: Crawl
Other Specifics
| 2 | |
| Concrete Perimeter | |
| Asphalt | |
| Patio, Storms/Screens, End Unit | |
| — | |
| 28X57X33X16X90 | |
| — | |
| None | |
| Hardwood Floors, Second Floor Laundry, Storage, Walk-In Closet(s) | |
| — | |
| Not in DB | |
| — | |
| — | |
| — | |
| — |
Tax History
| Year | Property Taxes |
|---|---|
| 2021 | $3,687 |
Contact Agent
Nearby Similar Homes
Nearby Sold Comparables
Contact Agent
Listing Provided By
Keller Williams Success Realty


