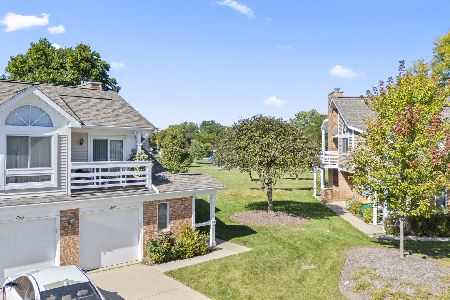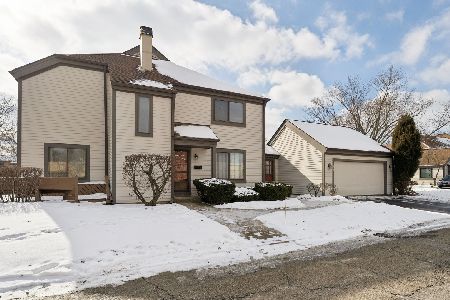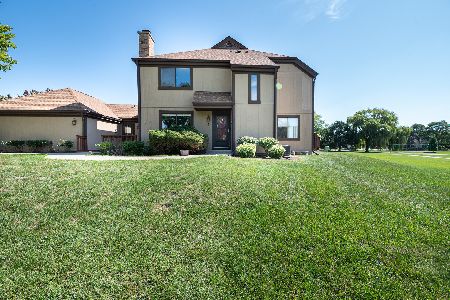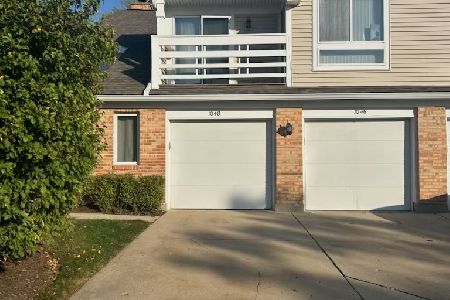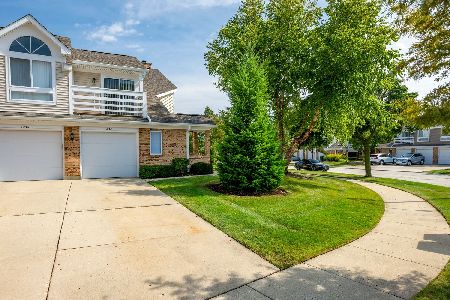1048 Courtland Drive, Buffalo Grove, Illinois 60089
$238,000
|
Sold
|
|
| Status: | Closed |
| Sqft: | 1,154 |
| Cost/Sqft: | $204 |
| Beds: | 2 |
| Baths: | 2 |
| Year Built: | 1986 |
| Property Taxes: | $6,094 |
| Days On Market: | 1575 |
| Lot Size: | 0,00 |
Description
Remodeled ranch Style end unit townhome on 2nd floor. 1 car attached garage and full size washer and dryer in the unit. Open and airy floor plan with Vaulted ceiling and many windows. Two balconies, one off living room and one from master bedroom. Palladian window in the dining room. Cozy fireplace in the living room. Just painted in trendy color. All new floors in main living areas including bedrooms. New kitchen with 42" white cabinets, new counter tops, new sink and faucet. Both bathrooms has new vanities, new faucet and new mirror. New recessed lighting. Furnace and A/C was replace in 2018. HOA fee includes water and scavenger.Award-winning and highly south-after District 125 featuring Stevenson High School! Rental is allowed.
Property Specifics
| Condos/Townhomes | |
| 2 | |
| — | |
| 1986 | |
| None | |
| — | |
| No | |
| — |
| Lake | |
| Spoerlein Farms | |
| 280 / Monthly | |
| Water,Insurance,Exterior Maintenance,Lawn Care,Scavenger,Snow Removal | |
| Public | |
| Public Sewer | |
| 11261827 | |
| 15293011230000 |
Nearby Schools
| NAME: | DISTRICT: | DISTANCE: | |
|---|---|---|---|
|
Grade School
Prairie Elementary School |
96 | — | |
|
Middle School
Twin Groves Middle School |
96 | Not in DB | |
|
High School
Adlai E Stevenson High School |
125 | Not in DB | |
Property History
| DATE: | EVENT: | PRICE: | SOURCE: |
|---|---|---|---|
| 31 May, 2013 | Sold | $110,000 | MRED MLS |
| 25 Feb, 2013 | Under contract | $99,000 | MRED MLS |
| 30 Oct, 2012 | Listed for sale | $99,000 | MRED MLS |
| 17 Dec, 2021 | Sold | $238,000 | MRED MLS |
| 9 Nov, 2021 | Under contract | $234,900 | MRED MLS |
| 3 Nov, 2021 | Listed for sale | $234,900 | MRED MLS |
| 15 May, 2025 | Listed for sale | $0 | MRED MLS |

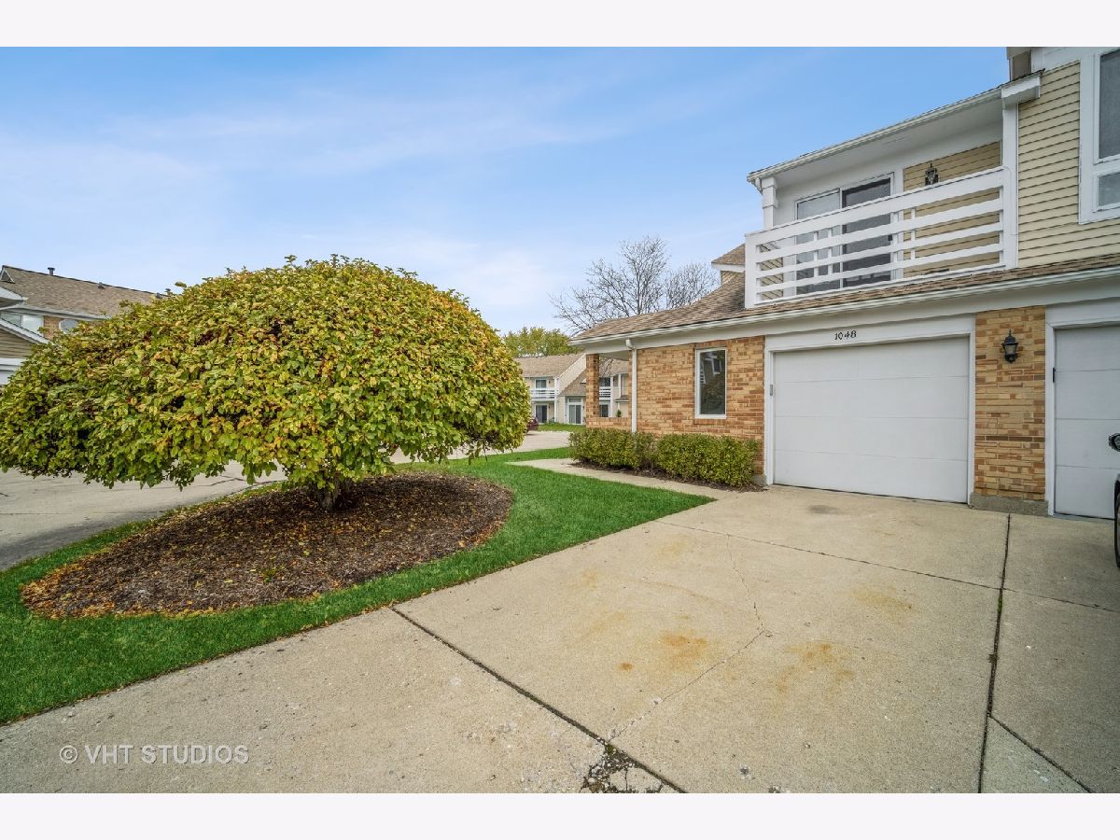
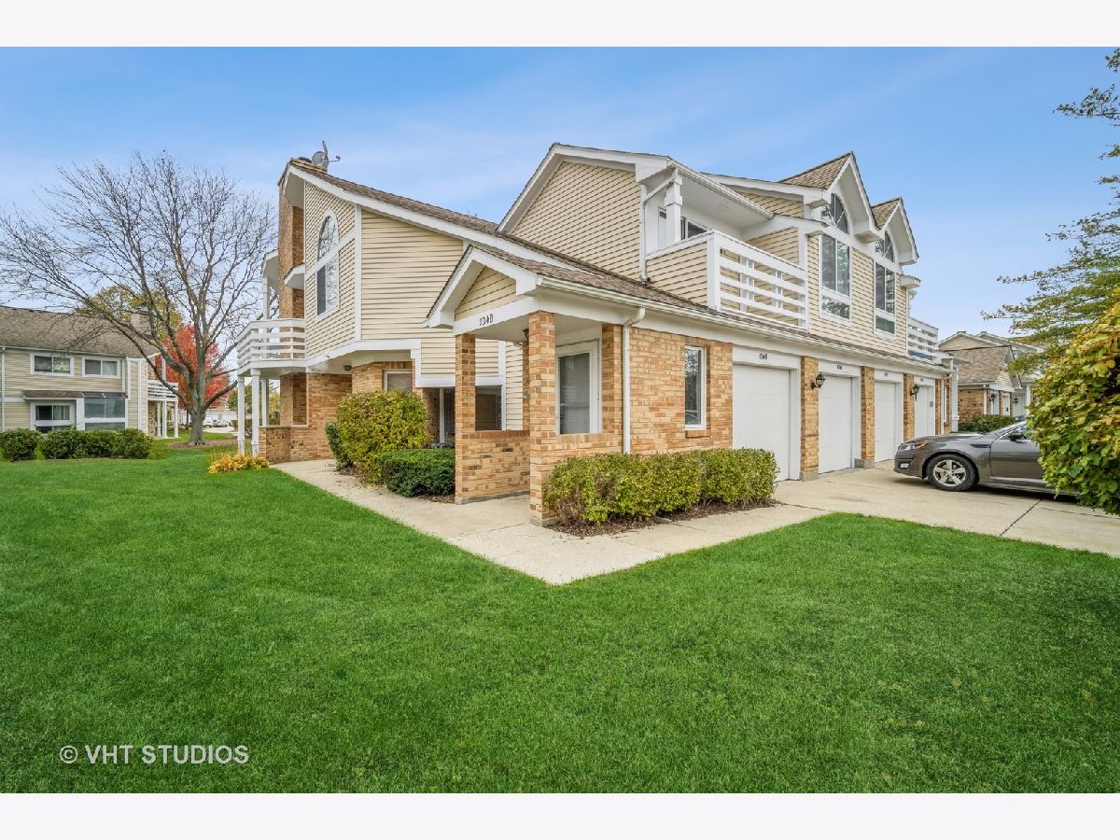

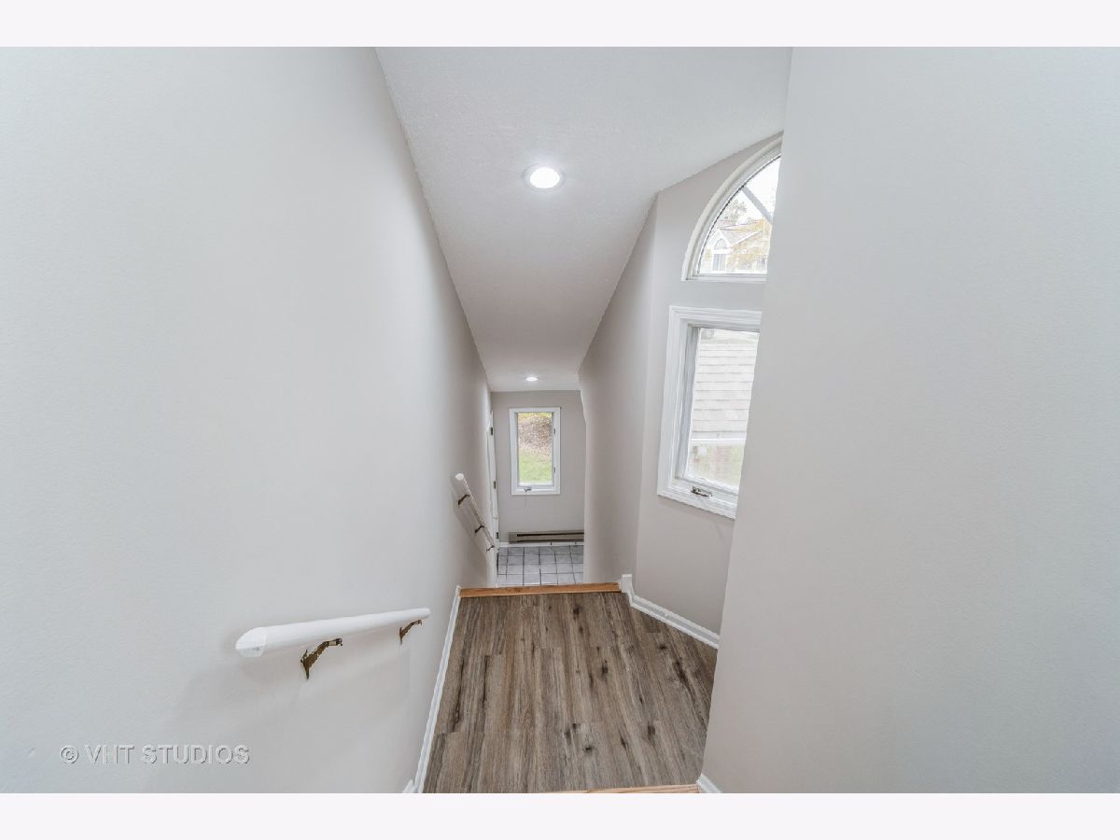







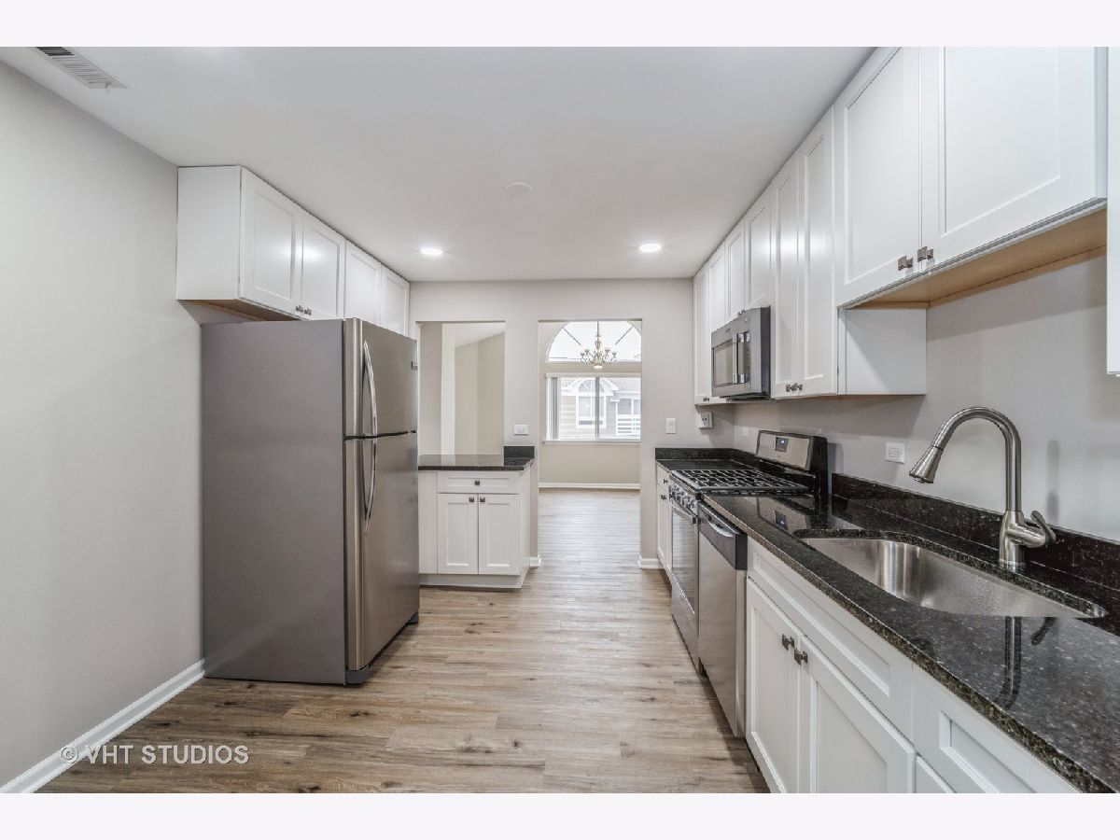







Room Specifics
Total Bedrooms: 2
Bedrooms Above Ground: 2
Bedrooms Below Ground: 0
Dimensions: —
Floor Type: Other
Full Bathrooms: 2
Bathroom Amenities: —
Bathroom in Basement: 0
Rooms: No additional rooms
Basement Description: None
Other Specifics
| 1 | |
| — | |
| — | |
| Balcony, End Unit | |
| — | |
| COMMON | |
| — | |
| Full | |
| Vaulted/Cathedral Ceilings, Wood Laminate Floors, Laundry Hook-Up in Unit, Granite Counters | |
| Range, Microwave, Dishwasher, Refrigerator, Washer, Dryer, Stainless Steel Appliance(s) | |
| Not in DB | |
| — | |
| — | |
| — | |
| — |
Tax History
| Year | Property Taxes |
|---|---|
| 2013 | $5,163 |
| 2021 | $6,094 |
Contact Agent
Nearby Similar Homes
Nearby Sold Comparables
Contact Agent
Listing Provided By
Baird & Warner

