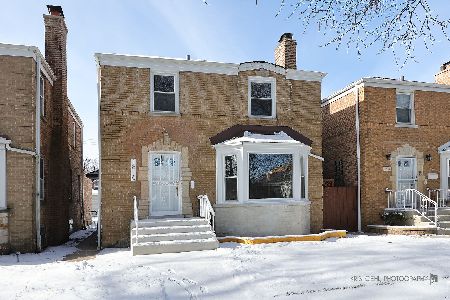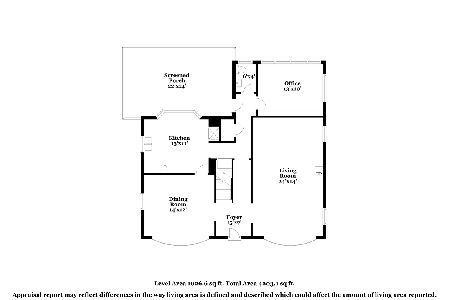1048 East Avenue, Oak Park, Illinois 60302
$736,500
|
Sold
|
|
| Status: | Closed |
| Sqft: | 3,218 |
| Cost/Sqft: | $233 |
| Beds: | 3 |
| Baths: | 4 |
| Year Built: | 1941 |
| Property Taxes: | $21,812 |
| Days On Market: | 3190 |
| Lot Size: | 0,00 |
Description
Charming picturesque English Country home with original architectural details. Inviting center entrance foyer with beautiful hardwood floors & multi-paneled doors. Recessed bay windows throughout the house add coziness and character. Sophisticated living room with hardwood paneling surrounding wood burning fireplace. The bright glass walled family room opens to back patio. Large custom eat-in kitchen features a breakfast bar and table space. The first floor library has built in bookshelves and is adjacent to a full bath which could be used as additional bedroom or guest quarters. All the bedrooms are large with great closets. The master bedroom has a newer bath & walk in closets. Beautifully finished lower level recreation room with wet bar and fireplace. Courtyard patio & garden. Two car attached garage. Great location.
Property Specifics
| Single Family | |
| — | |
| — | |
| 1941 | |
| — | |
| — | |
| No | |
| — |
| Cook | |
| — | |
| 0 / Not Applicable | |
| — | |
| — | |
| — | |
| 09617287 | |
| 16062200010000 |
Nearby Schools
| NAME: | DISTRICT: | DISTANCE: | |
|---|---|---|---|
|
Grade School
William Hatch Elementary School |
97 | — | |
|
Middle School
Gwendolyn Brooks Middle School |
97 | Not in DB | |
|
High School
Oak Park & River Forest High Sch |
200 | Not in DB | |
Property History
| DATE: | EVENT: | PRICE: | SOURCE: |
|---|---|---|---|
| 22 Feb, 2013 | Sold | $700,000 | MRED MLS |
| 26 Jan, 2013 | Under contract | $739,000 | MRED MLS |
| — | Last price change | $769,900 | MRED MLS |
| 24 Sep, 2012 | Listed for sale | $769,900 | MRED MLS |
| 5 Jul, 2017 | Sold | $736,500 | MRED MLS |
| 2 Jun, 2017 | Under contract | $750,000 | MRED MLS |
| — | Last price change | $783,500 | MRED MLS |
| 5 May, 2017 | Listed for sale | $783,500 | MRED MLS |
Room Specifics
Total Bedrooms: 3
Bedrooms Above Ground: 3
Bedrooms Below Ground: 0
Dimensions: —
Floor Type: —
Dimensions: —
Floor Type: —
Full Bathrooms: 4
Bathroom Amenities: Whirlpool,Separate Shower,Double Sink
Bathroom in Basement: 1
Rooms: —
Basement Description: —
Other Specifics
| 2 | |
| — | |
| — | |
| — | |
| — | |
| 50X157 | |
| — | |
| — | |
| — | |
| — | |
| Not in DB | |
| — | |
| — | |
| — | |
| — |
Tax History
| Year | Property Taxes |
|---|---|
| 2013 | $18,972 |
| 2017 | $21,812 |
Contact Agent
Nearby Similar Homes
Nearby Sold Comparables
Contact Agent
Listing Provided By
@properties Christie's International Real Estate










