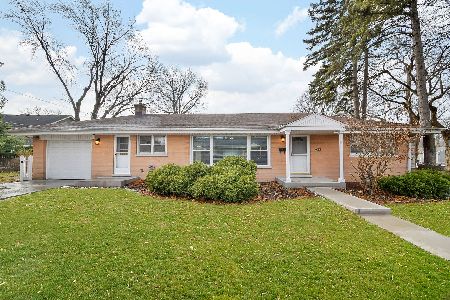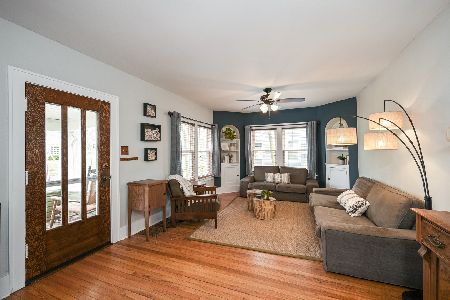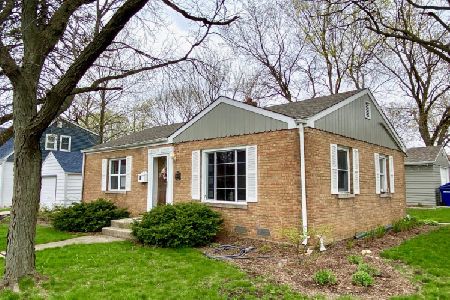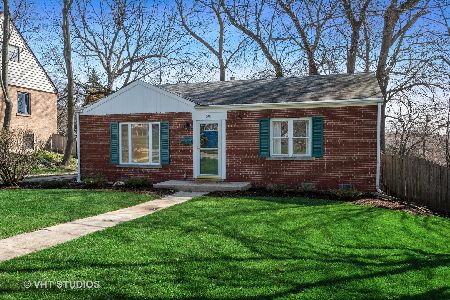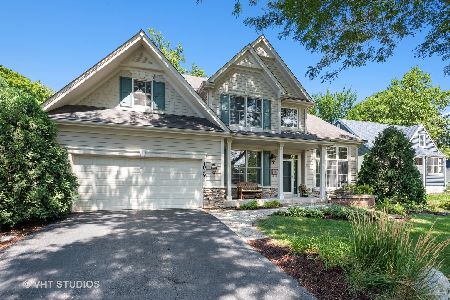1048 Garner Avenue, Wheaton, Illinois 60187
$360,000
|
Sold
|
|
| Status: | Closed |
| Sqft: | 1,456 |
| Cost/Sqft: | $237 |
| Beds: | 3 |
| Baths: | 3 |
| Year Built: | 1928 |
| Property Taxes: | $6,464 |
| Days On Market: | 2762 |
| Lot Size: | 0,19 |
Description
This Darling 3 Br, 3 Bth house is in a wonderful location close to town, train, and Wheaton College! Walk in to the inviting covered front porch, and step into this storybook home! The kitchen has a cool loft vibe w/exposed brick & reclaimed farmhouse beam! Updated cabinetry with sandstone counters, new 2017 high end SS appliances with a Themador duel fuel range, gas stove, convection oven, dishwasher, Kitchenaid refrigerator, deep SS apron sink & lots of counter space for food prep & serving! Charming built-in arched bookcases in liv rm & din rm with built in shelving! Hardwood Floors throughout! 3 Full updated bths & generous BR sizes! Finished Basement gives you lots of space for relaxation and play! The beautiful laundry rm/3rd bath is updated with Travertine tile, pedestal sink, and large walk-in shower! New Furnace 2014! Hot water heater new in 2017! Plenty of room in the fenced in back yard for hanging hammocks! All of this in a Longfellow grade school neighborhood!
Property Specifics
| Single Family | |
| — | |
| — | |
| 1928 | |
| Partial,English | |
| — | |
| No | |
| 0.19 |
| Du Page | |
| — | |
| 0 / Not Applicable | |
| None | |
| Lake Michigan,Public | |
| Public Sewer | |
| 10003458 | |
| 0515109017 |
Nearby Schools
| NAME: | DISTRICT: | DISTANCE: | |
|---|---|---|---|
|
Grade School
Longfellow Elementary School |
200 | — | |
|
Middle School
Franklin Middle School |
200 | Not in DB | |
|
High School
Wheaton North High School |
200 | Not in DB | |
Property History
| DATE: | EVENT: | PRICE: | SOURCE: |
|---|---|---|---|
| 20 Aug, 2018 | Sold | $360,000 | MRED MLS |
| 2 Jul, 2018 | Under contract | $344,900 | MRED MLS |
| 29 Jun, 2018 | Listed for sale | $344,900 | MRED MLS |
Room Specifics
Total Bedrooms: 3
Bedrooms Above Ground: 3
Bedrooms Below Ground: 0
Dimensions: —
Floor Type: Hardwood
Dimensions: —
Floor Type: Hardwood
Full Bathrooms: 3
Bathroom Amenities: Double Sink
Bathroom in Basement: 1
Rooms: No additional rooms
Basement Description: Finished
Other Specifics
| 1 | |
| Concrete Perimeter | |
| Concrete | |
| Patio, Porch, Brick Paver Patio | |
| Corner Lot,Fenced Yard | |
| 63 X 133 | |
| Unfinished | |
| None | |
| Hardwood Floors, First Floor Bedroom, First Floor Full Bath | |
| Range, Dishwasher, Refrigerator, Washer, Dryer, Stainless Steel Appliance(s) | |
| Not in DB | |
| Sidewalks, Street Lights, Street Paved | |
| — | |
| — | |
| — |
Tax History
| Year | Property Taxes |
|---|---|
| 2018 | $6,464 |
Contact Agent
Nearby Similar Homes
Nearby Sold Comparables
Contact Agent
Listing Provided By
RE/MAX Suburban





