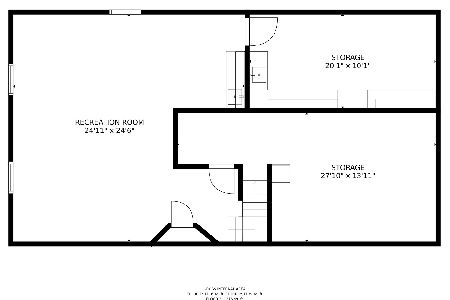1048 Mountain Glen Way, Carol Stream, Illinois 60188
$280,000
|
Sold
|
|
| Status: | Closed |
| Sqft: | 2,022 |
| Cost/Sqft: | $148 |
| Beds: | 4 |
| Baths: | 3 |
| Year Built: | 1989 |
| Property Taxes: | $7,748 |
| Days On Market: | 2818 |
| Lot Size: | 0,20 |
Description
IT'S A BEAUTY! Such a great move in ready home in award winning District 93! All the big items have been replaced: roof, siding, gutters '10 as well as all the exterior wood capped in aluminum. All windows & doors replaced in 2008 as well as 2 stage furnace and AC with wifi thermostat. Water heater replaced in 2014. Kitchen upgrades include granite counters, upgraded cabinets, all stainless steel appliances including trash compactor 2013 . Kitchen is open to the family room with recessed lighting, breakfast bar and sliding glass doors out to spacious deck & yard with 2 sheds (one shed 2017) and irrigation system. Upstairs is a HUGE master bedroom with palladium window, vaulted ceilings, walk in closet & master bathroom with separate soaking tub and shower. Second floor laundry (2016 washer & dryer included). Some interior painting 2018. Liftmaster garage door with wifi remote access 2016. This is a must see!
Property Specifics
| Single Family | |
| — | |
| Colonial | |
| 1989 | |
| None | |
| WILLOWBROOK | |
| No | |
| 0.2 |
| Du Page | |
| Brookstone | |
| 0 / Not Applicable | |
| None | |
| Lake Michigan | |
| Public Sewer | |
| 09945299 | |
| 0125118015 |
Nearby Schools
| NAME: | DISTRICT: | DISTANCE: | |
|---|---|---|---|
|
Grade School
Heritage Lakes Elementary School |
93 | — | |
|
Middle School
Jay Stream Middle School |
93 | Not in DB | |
|
High School
Glenbard North High School |
87 | Not in DB | |
Property History
| DATE: | EVENT: | PRICE: | SOURCE: |
|---|---|---|---|
| 2 Jul, 2018 | Sold | $280,000 | MRED MLS |
| 14 May, 2018 | Under contract | $300,000 | MRED MLS |
| 9 May, 2018 | Listed for sale | $300,000 | MRED MLS |
Room Specifics
Total Bedrooms: 4
Bedrooms Above Ground: 4
Bedrooms Below Ground: 0
Dimensions: —
Floor Type: Carpet
Dimensions: —
Floor Type: Carpet
Dimensions: —
Floor Type: Carpet
Full Bathrooms: 3
Bathroom Amenities: Separate Shower
Bathroom in Basement: 0
Rooms: No additional rooms
Basement Description: Slab
Other Specifics
| 2 | |
| Concrete Perimeter | |
| Concrete | |
| Deck, Storms/Screens | |
| Fenced Yard | |
| 64X120X74X120 | |
| — | |
| Full | |
| Vaulted/Cathedral Ceilings, Skylight(s), Hardwood Floors, Second Floor Laundry | |
| Range, Microwave, Dishwasher, Refrigerator, Washer, Dryer, Disposal, Trash Compactor, Stainless Steel Appliance(s) | |
| Not in DB | |
| Pool, Sidewalks, Street Lights, Street Paved | |
| — | |
| — | |
| — |
Tax History
| Year | Property Taxes |
|---|---|
| 2018 | $7,748 |
Contact Agent
Nearby Sold Comparables
Contact Agent
Listing Provided By
RE/MAX All Pro








