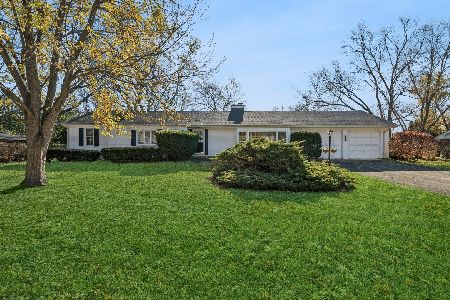1048 Ponca Drive, Batavia, Illinois 60510
$220,000
|
Sold
|
|
| Status: | Closed |
| Sqft: | 2,200 |
| Cost/Sqft: | $107 |
| Beds: | 4 |
| Baths: | 3 |
| Year Built: | 1979 |
| Property Taxes: | $7,199 |
| Days On Market: | 5634 |
| Lot Size: | 0,00 |
Description
Spacious 4 bedrm home on private lot with newer furnace & air. West side location is convenient to shopping, restaurants, movie theater, post office & schools. This home has new carpet in LR & DR, hdwd in family room with sky lights and built in book case, master has private bath, six panel doors, & full finished basement w/ wet bar. Covered porch in front . Home Warranty incl. Exterior recently painted. Best Value
Property Specifics
| Single Family | |
| — | |
| Colonial | |
| 1979 | |
| Full | |
| — | |
| No | |
| — |
| Kane | |
| Lorlyn | |
| 0 / Not Applicable | |
| None | |
| Community Well | |
| Public Sewer, Sewer-Storm | |
| 07610207 | |
| 1216430004 |
Property History
| DATE: | EVENT: | PRICE: | SOURCE: |
|---|---|---|---|
| 15 Dec, 2011 | Sold | $220,000 | MRED MLS |
| 13 Oct, 2011 | Under contract | $235,900 | MRED MLS |
| — | Last price change | $239,900 | MRED MLS |
| 16 Aug, 2010 | Listed for sale | $264,500 | MRED MLS |
| 30 Jan, 2014 | Sold | $215,000 | MRED MLS |
| 3 Jun, 2013 | Under contract | $225,000 | MRED MLS |
| 29 May, 2013 | Listed for sale | $225,000 | MRED MLS |
Room Specifics
Total Bedrooms: 4
Bedrooms Above Ground: 4
Bedrooms Below Ground: 0
Dimensions: —
Floor Type: Carpet
Dimensions: —
Floor Type: Carpet
Dimensions: —
Floor Type: Carpet
Full Bathrooms: 3
Bathroom Amenities: —
Bathroom in Basement: 0
Rooms: Recreation Room
Basement Description: Partially Finished
Other Specifics
| 2 | |
| Concrete Perimeter | |
| Concrete | |
| — | |
| — | |
| 80X132 | |
| Unfinished | |
| Full | |
| — | |
| Range, Dishwasher, Refrigerator, Disposal | |
| Not in DB | |
| Street Lights, Street Paved | |
| — | |
| — | |
| Wood Burning, Attached Fireplace Doors/Screen, Gas Log, Gas Starter |
Tax History
| Year | Property Taxes |
|---|---|
| 2011 | $7,199 |
| 2014 | $8,037 |
Contact Agent
Nearby Similar Homes
Nearby Sold Comparables
Contact Agent
Listing Provided By
RE/MAX Excels











