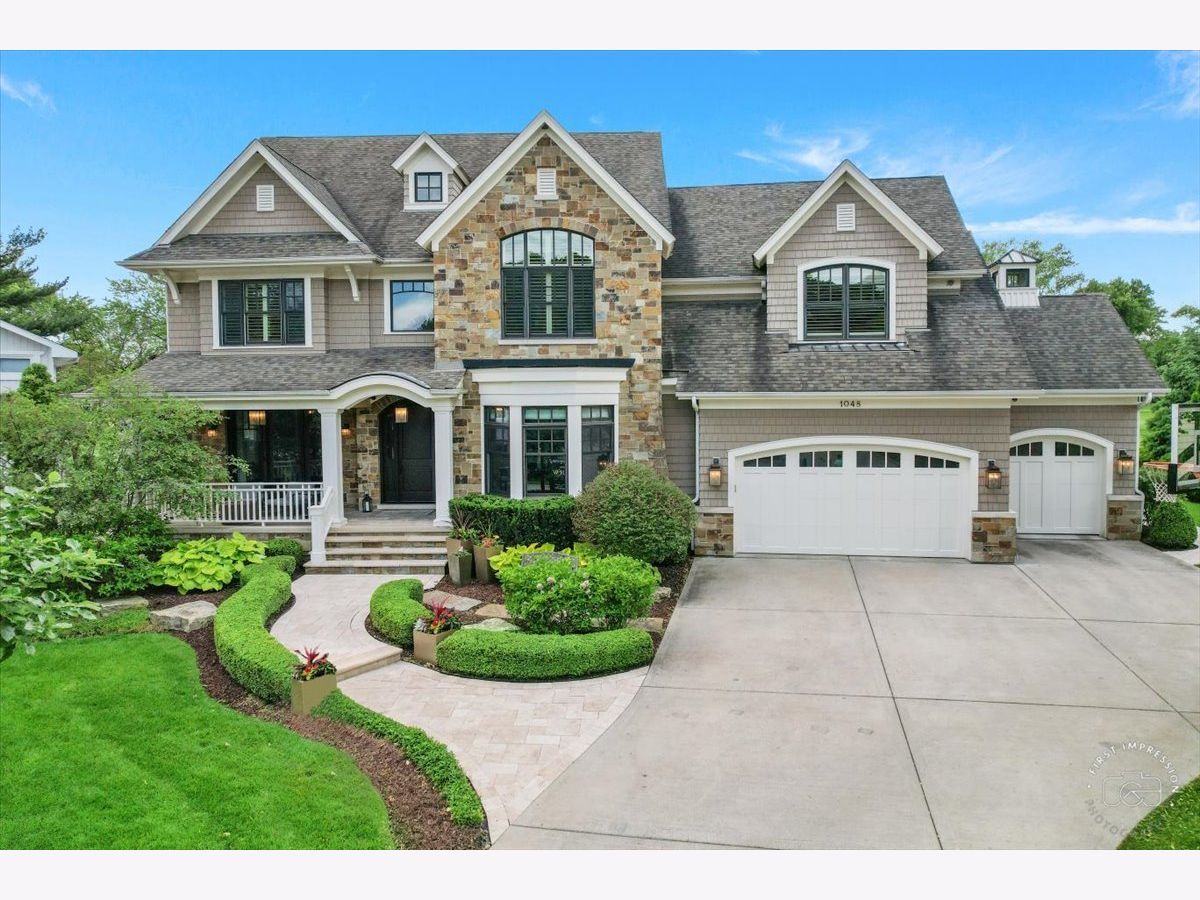1048 Royal Bombay Court, Naperville, Illinois 60563
$1,995,000
|
Sold
|
|
| Status: | Closed |
| Sqft: | 6,660 |
| Cost/Sqft: | $338 |
| Beds: | 5 |
| Baths: | 9 |
| Year Built: | 2012 |
| Property Taxes: | $41,840 |
| Days On Market: | 558 |
| Lot Size: | 0,35 |
Description
Welcome to this exciting custom residence in the amenity-filled "Cress Creek Country Club Estates" on treasured Royal Bombay Court with amazing panoramic golf course views of a number of holes! Minutes from everything including nationally renowned Dist. 203 schools! Built by Aspen Creek Partners for this original owner, not a detail was overlooked on all 4 levels. The level of finish and comfortable sophistication is unmatched and the flow is perfect for everyday living and easy entertaining- inside and out! You will love the dream kitchen (Wolf oven with 6-burner + griddle range, Wolf wall oven & Wolf microwave with many custom cooking settings & the Subzero S/S refrigerator/freezer). Custom cabinetry, a wonderful island work/conversation space, butler's pantry serving and beverage area & walk-in pantry. Beautiful walnut hardwood flooring with a special finish is evident on much of the first floor and second floors. The kitchen "connects" seamlessly to the family room with 2 spectacular "walls of windows" overlooking the golf course, featuring a gas fireplace and coffered ceiling detail. You will also quickly appreciate the richly appointed private first-floor study and a comfortable dining room that opens to a covered front porch. The breakfast area is open to the kitchen opens to a sunroom and leads out on the expansive stone patio. The spacious mud room has 5 lockers, a 2nd 1/2 bath, one of 2 laundry centers, access to the 3+ car heated garage and a back staircase. 5 bedrooms up-ALL ensuite. The primary suite is simply outstanding with a wall of windows overlooking the 4th and 7th fairways, a luxurious primary bath and a custom walk-in closet that offers an abundance of built-in storage. The other 4 bedrooms all offer lofted or high ceilings, customized closets, and great views. The finished 3rd-floor is an open space that is perfect as a media area or additional rec/game space & includes a 1/2 bath. The finished lower level basement offers additional versatility and great space with high ceilings (perfect for a future golf simulator), plenty of open recreation space, a bedroom, full bath, workout room and excellent storage. Central vac, generator, high-efficiency HVAC systems... it's all here! The garage is heated, 3+ cars, and can also be a great indoor basketball practice area. Stairs lead from the garage down to the basement. An outdoor covered living area/pavilion (added in 2016) expands your entertaining options and it includes a gas fireplace, built-in speakers and plenty of room to spread out and enjoy your favorite game on your flat-screen TV. Expansive patios enjoy great privacy and amazing views. Whether you are inside the home or on the patios, the privacy is amazing for you are hidden away from neighbors on all sides. A tremendous value and a property not to miss in this amenity-filled golf/tennis/swim neighborhood. About 6661 SF above grade with another 2200 SF MOL finished below grade.
Property Specifics
| Single Family | |
| — | |
| — | |
| 2012 | |
| — | |
| — | |
| No | |
| 0.35 |
| — | |
| Cress Creek | |
| 0 / Not Applicable | |
| — | |
| — | |
| — | |
| 12105169 | |
| 0711403085 |
Nearby Schools
| NAME: | DISTRICT: | DISTANCE: | |
|---|---|---|---|
|
Grade School
Mill Street Elementary School |
203 | — | |
|
Middle School
Jefferson Junior High School |
203 | Not in DB | |
|
High School
Naperville North High School |
203 | Not in DB | |
Property History
| DATE: | EVENT: | PRICE: | SOURCE: |
|---|---|---|---|
| 16 Oct, 2024 | Sold | $1,995,000 | MRED MLS |
| 15 Aug, 2024 | Under contract | $2,250,000 | MRED MLS |
| 9 Jul, 2024 | Listed for sale | $2,250,000 | MRED MLS |







































































Room Specifics
Total Bedrooms: 6
Bedrooms Above Ground: 5
Bedrooms Below Ground: 1
Dimensions: —
Floor Type: —
Dimensions: —
Floor Type: —
Dimensions: —
Floor Type: —
Dimensions: —
Floor Type: —
Dimensions: —
Floor Type: —
Full Bathrooms: 9
Bathroom Amenities: Double Sink,Double Shower
Bathroom in Basement: 1
Rooms: —
Basement Description: Finished,Egress Window,9 ft + pour,Rec/Family Area,Sleeping Area,Storage Space,Walk-Up Access
Other Specifics
| 3.5 | |
| — | |
| Concrete | |
| — | |
| — | |
| 51X170X185X110 | |
| Finished,Interior Stair | |
| — | |
| — | |
| — | |
| Not in DB | |
| — | |
| — | |
| — | |
| — |
Tax History
| Year | Property Taxes |
|---|---|
| 2024 | $41,840 |
Contact Agent
Nearby Similar Homes
Nearby Sold Comparables
Contact Agent
Listing Provided By
Baird & Warner







