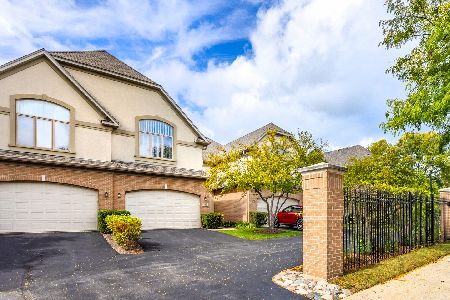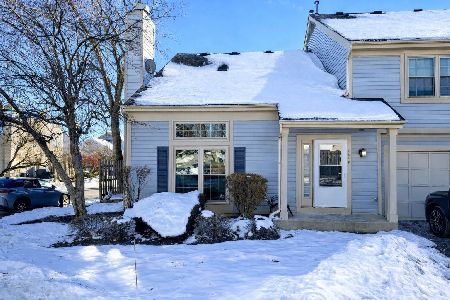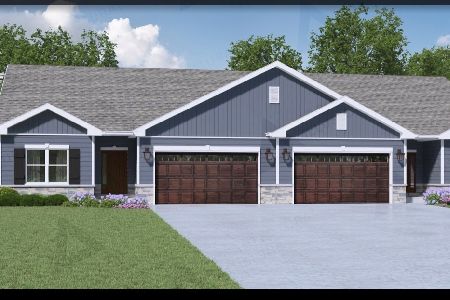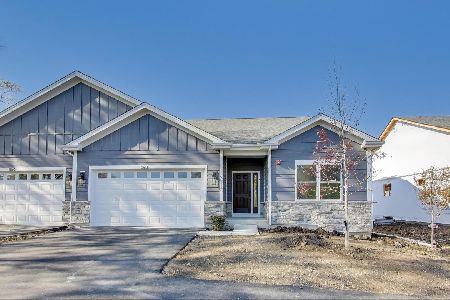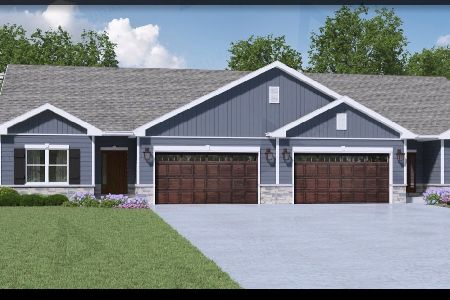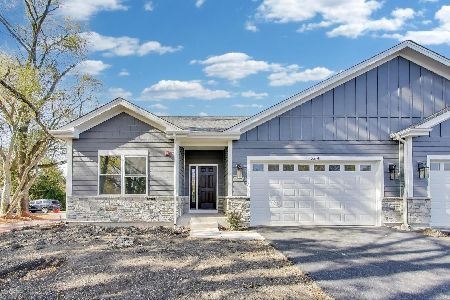1048 Sutton Court, Palatine, Illinois 60067
$355,100
|
Sold
|
|
| Status: | Closed |
| Sqft: | 2,194 |
| Cost/Sqft: | $162 |
| Beds: | 2 |
| Baths: | 3 |
| Year Built: | 1996 |
| Property Taxes: | $8,203 |
| Days On Market: | 1820 |
| Lot Size: | 0,00 |
Description
Stunning 2 story townhome with full finished english basement on premium lot! Thousands in upgrades were added when built! 2 bedrooms plus loft on 2nd level & room for additional bedroom or den in lower level. Light maple hardwood floors thru-out the open main level. Custom railings continue up to 2nd floor hall allowing an overlook from loft. Gorgeous master suite with vaulted ceiling & 2 walk-in closets with organizers. Super bath has 2 vanities, whirlpool tub, steam shower and electronic bidet. Hall bath has laundry conveniently tucked into a closet. Spacious 2nd bedroom is great for kids or guests. Sun-filled loft could be 3rd bedroom or terrific home office. Lower level with look-out windows has finished recreation room, cedar closet, exercise area and large storage area that could hold another full bath. A large deck at rear of home overlooks an open area that can never be built upon. 2 car garage with aggregate covered floor makes cleanup easy. Whole house generator, security system & app-controlled thermostat for peace of mind travels. A must-see!
Property Specifics
| Condos/Townhomes | |
| 2 | |
| — | |
| 1996 | |
| — | |
| CUSTOM | |
| No | |
| — |
| Cook | |
| Sutton Park Place | |
| 375 / Monthly | |
| — | |
| — | |
| — | |
| 10982737 | |
| 02094020640000 |
Nearby Schools
| NAME: | DISTRICT: | DISTANCE: | |
|---|---|---|---|
|
Grade School
Gray M Sanborn Elementary School |
15 | — | |
|
Middle School
Walter R Sundling Junior High Sc |
15 | Not in DB | |
|
High School
Palatine High School |
211 | Not in DB | |
Property History
| DATE: | EVENT: | PRICE: | SOURCE: |
|---|---|---|---|
| 30 Mar, 2021 | Sold | $355,100 | MRED MLS |
| 9 Feb, 2021 | Under contract | $355,000 | MRED MLS |
| 29 Jan, 2021 | Listed for sale | $355,000 | MRED MLS |
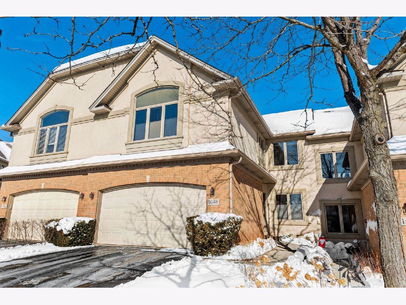
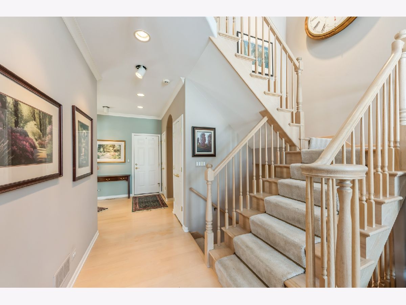
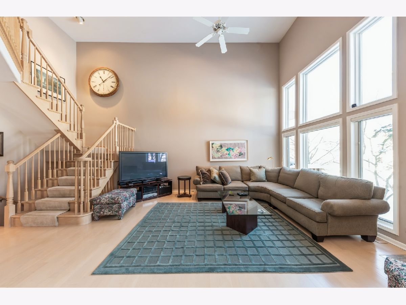
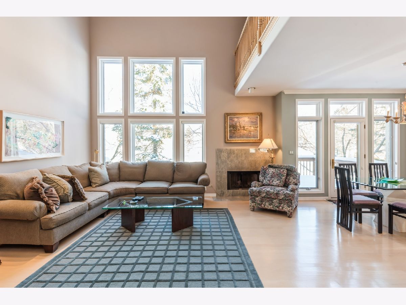
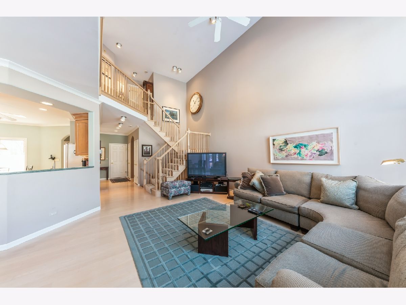
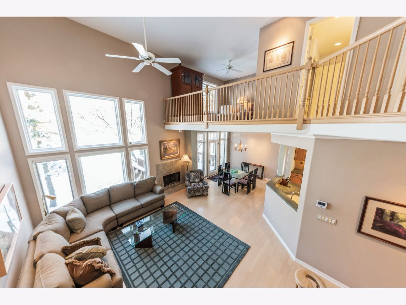
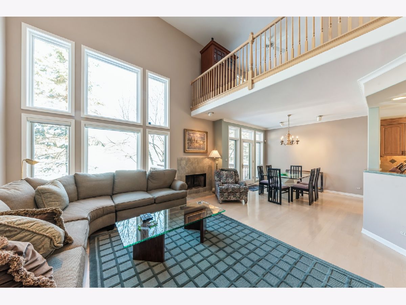
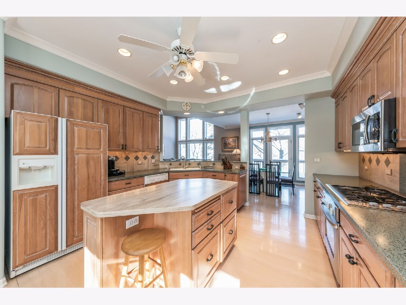
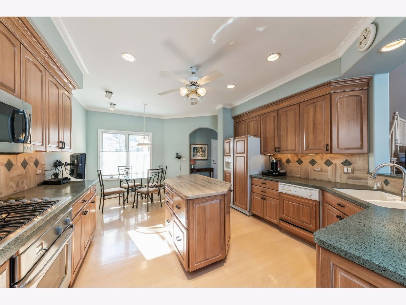
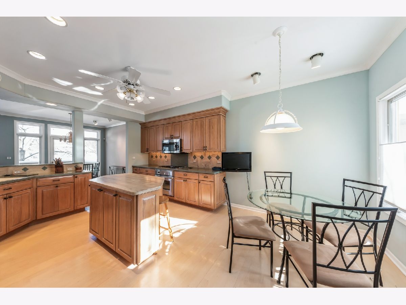
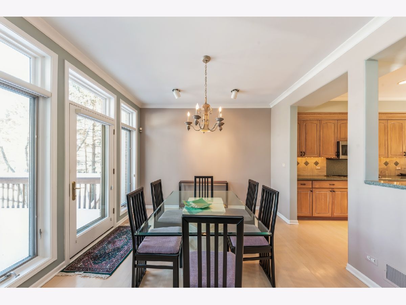
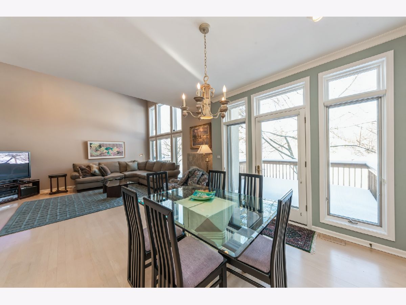
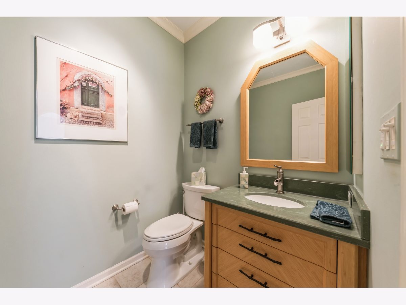
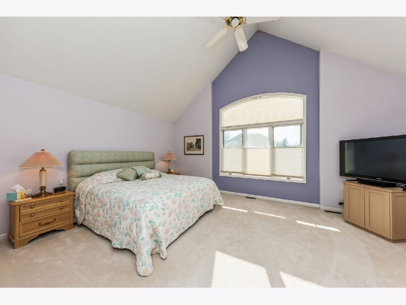
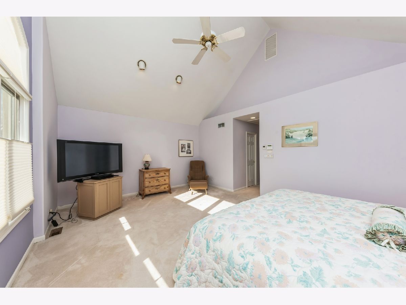
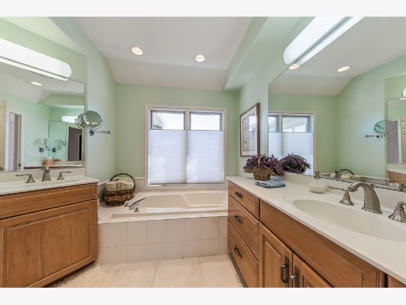
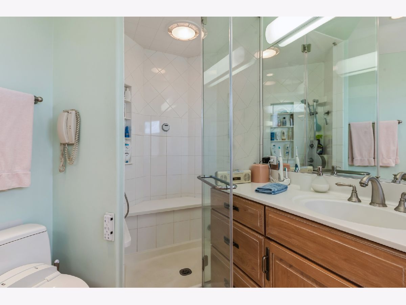
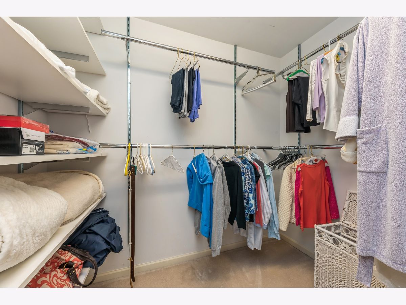
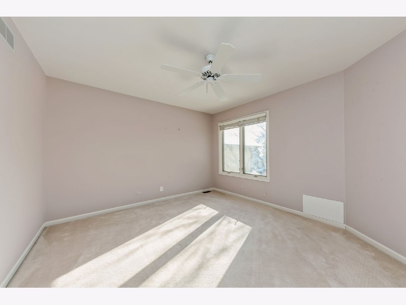
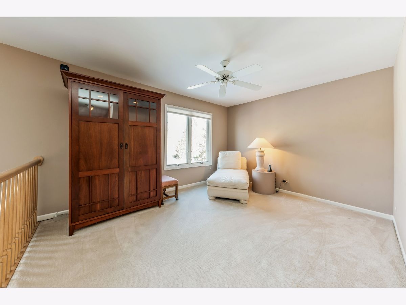
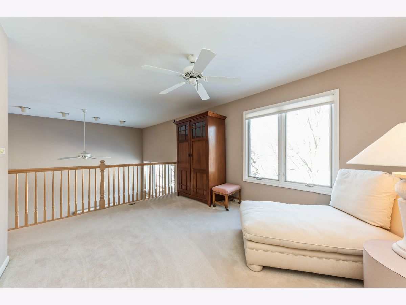
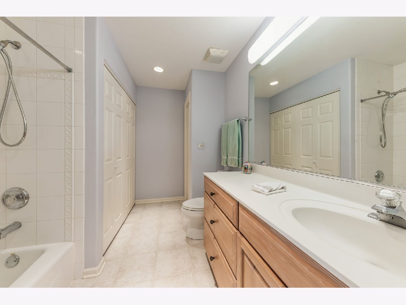
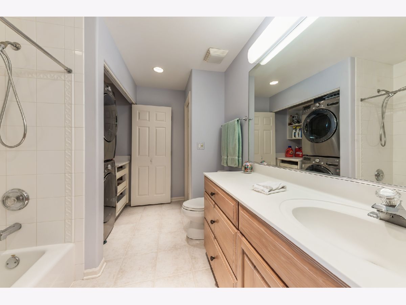
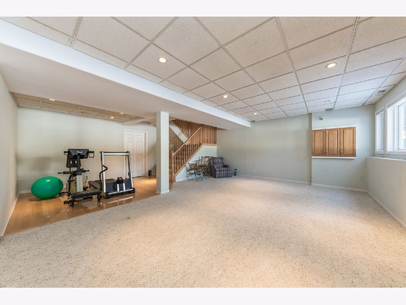
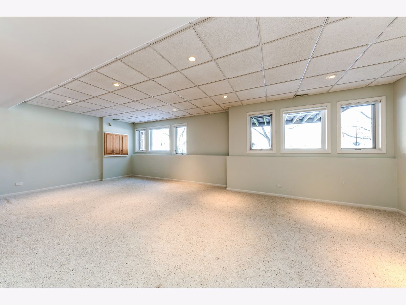
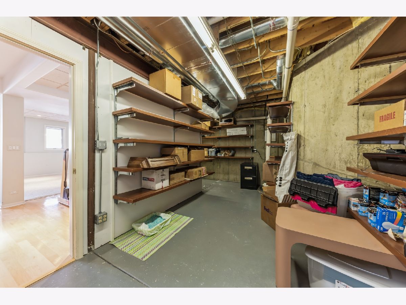
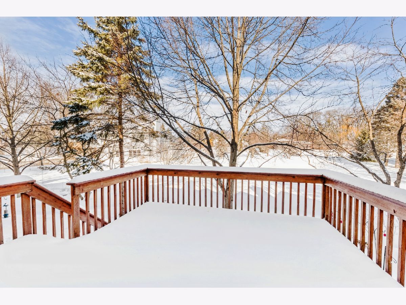
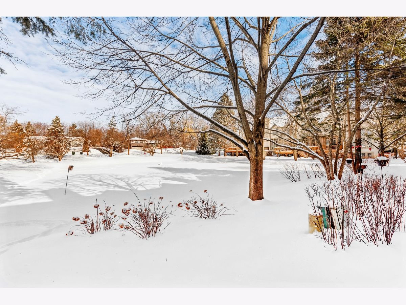
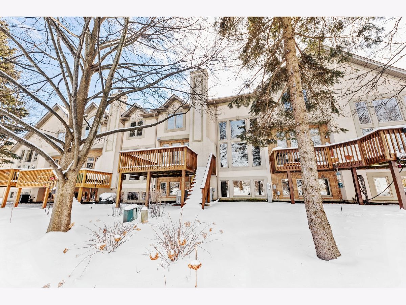
Room Specifics
Total Bedrooms: 2
Bedrooms Above Ground: 2
Bedrooms Below Ground: 0
Dimensions: —
Floor Type: —
Full Bathrooms: 3
Bathroom Amenities: Whirlpool,Separate Shower,Steam Shower,Double Sink,Bidet
Bathroom in Basement: 0
Rooms: —
Basement Description: Finished,Lookout,Storage Space
Other Specifics
| 2 | |
| — | |
| Asphalt | |
| — | |
| — | |
| 28 X 89 | |
| — | |
| — | |
| — | |
| — | |
| Not in DB | |
| — | |
| — | |
| — | |
| — |
Tax History
| Year | Property Taxes |
|---|---|
| 2021 | $8,203 |
Contact Agent
Nearby Similar Homes
Nearby Sold Comparables
Contact Agent
Listing Provided By
Berkshire Hathaway HomeServices Starck Real Estate

