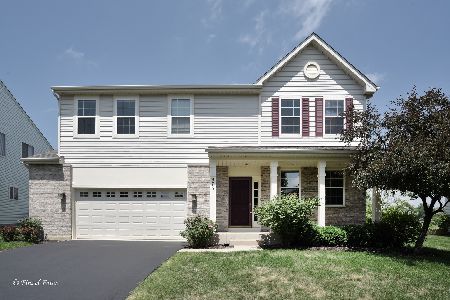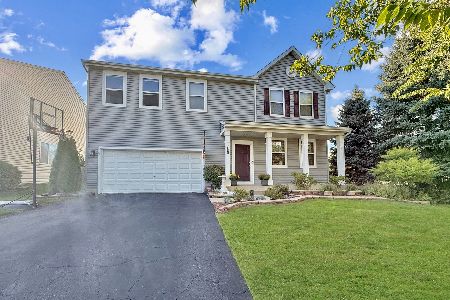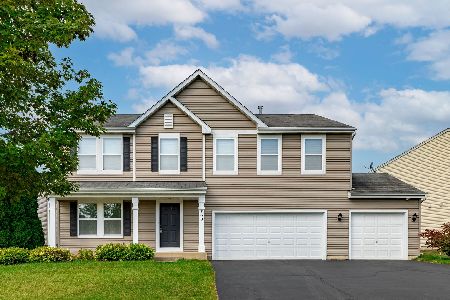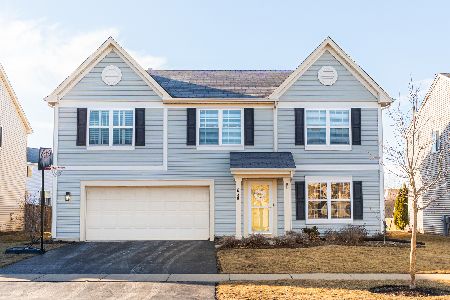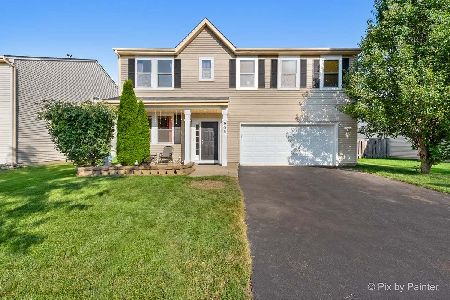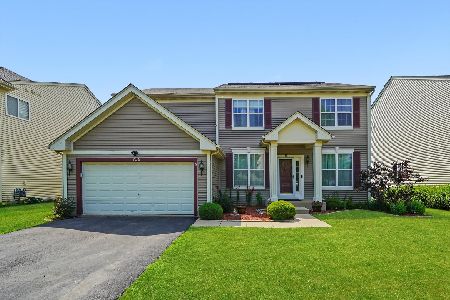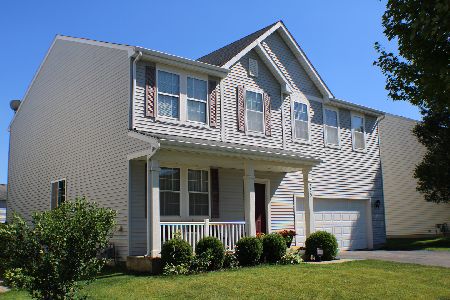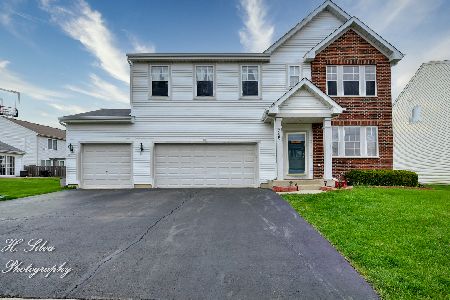1048 Valley Stream Drive, Pingree Grove, Illinois 60140
$155,000
|
Sold
|
|
| Status: | Closed |
| Sqft: | 1,805 |
| Cost/Sqft: | $88 |
| Beds: | 3 |
| Baths: | 2 |
| Year Built: | 2005 |
| Property Taxes: | $6,328 |
| Days On Market: | 4141 |
| Lot Size: | 0,16 |
Description
Incredible Value for this 1800+ Sq Ft Ranch home in desirable Cambridge Lakes! Soaring vaulted family room opens to the kitchen/dining area ~ Great layout for entertaining! Three spacious bedrooms ~ Master bedroom with walk in closet and private bathroom. Eat-In Kitchen Features an Abundance of Oak Cabinetry, pantry and includes All Appliances! White woodwork & trim! Walk to school & Parks! Won't last long!!
Property Specifics
| Single Family | |
| — | |
| Ranch | |
| 2005 | |
| None | |
| SUNRISE | |
| No | |
| 0.16 |
| Kane | |
| Cambridge Lakes | |
| 62 / Monthly | |
| Clubhouse,Pool,Other | |
| Public | |
| Public Sewer | |
| 08633059 | |
| 0233126013 |
Nearby Schools
| NAME: | DISTRICT: | DISTANCE: | |
|---|---|---|---|
|
Grade School
Gary Wright Elementary School |
300 | — | |
|
Middle School
Hampshire Middle School |
300 | Not in DB | |
|
High School
Hampshire High School |
300 | Not in DB | |
Property History
| DATE: | EVENT: | PRICE: | SOURCE: |
|---|---|---|---|
| 18 Jul, 2014 | Sold | $155,000 | MRED MLS |
| 9 Jun, 2014 | Under contract | $159,300 | MRED MLS |
| 2 Jun, 2014 | Listed for sale | $159,300 | MRED MLS |
Room Specifics
Total Bedrooms: 3
Bedrooms Above Ground: 3
Bedrooms Below Ground: 0
Dimensions: —
Floor Type: Carpet
Dimensions: —
Floor Type: Carpet
Full Bathrooms: 2
Bathroom Amenities: —
Bathroom in Basement: 0
Rooms: No additional rooms
Basement Description: Slab
Other Specifics
| 2 | |
| Concrete Perimeter | |
| Asphalt | |
| — | |
| Corner Lot | |
| 58X123 | |
| — | |
| Full | |
| Vaulted/Cathedral Ceilings, First Floor Bedroom | |
| Range, Dishwasher, Refrigerator, Washer, Dryer | |
| Not in DB | |
| Clubhouse, Pool, Sidewalks, Street Lights | |
| — | |
| — | |
| — |
Tax History
| Year | Property Taxes |
|---|---|
| 2014 | $6,328 |
Contact Agent
Nearby Similar Homes
Nearby Sold Comparables
Contact Agent
Listing Provided By
RE/MAX Suburban

