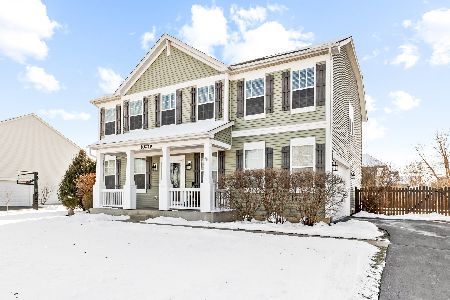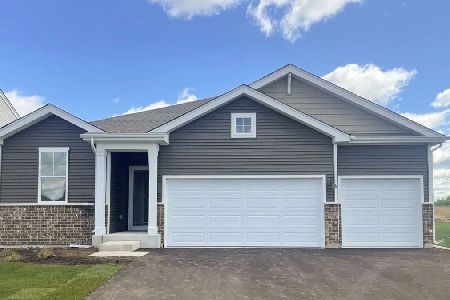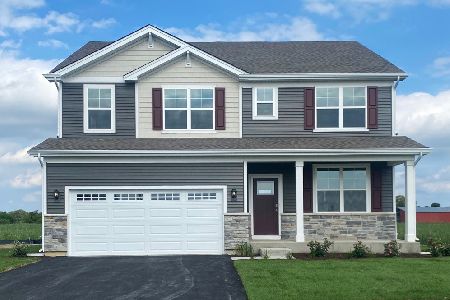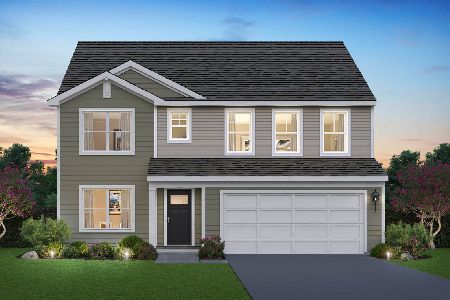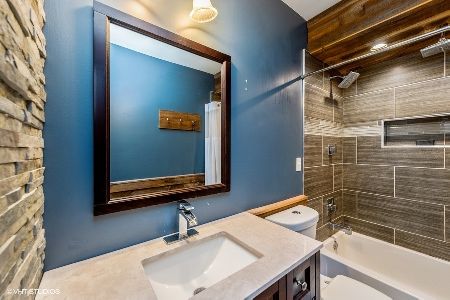10488 Sunbury Street, Huntley, Illinois 60142
$236,000
|
Sold
|
|
| Status: | Closed |
| Sqft: | 1,744 |
| Cost/Sqft: | $137 |
| Beds: | 3 |
| Baths: | 3 |
| Year Built: | 2002 |
| Property Taxes: | $7,173 |
| Days On Market: | 3480 |
| Lot Size: | 0,00 |
Description
THIS IS THE ONE YOU'VE BEEN WAITING FOR! Almost ALL New! Master Bath & Second Bath have been completely redone with new tub, shower, toilets, granite counters, new vanity, with fab ceramic shower tile & doors, nitches, ceramic floors, hardware, faucets. All carpet and hardwood flooring have beeen replaced in the last 3 years. Upstairs carpet is 3 months old! All new doors upstairs. Kitchen stainless steel appliances are 3 years new. New Roof! New washer & dryer! Newer sump pump. New lights, fans, storm door. Landscaping has been refreshed. Everything is freshly painted! Beautiful patio is surrounded by stone knee wall. The Full clean basement is screaming "COME FINISH ME - I'M ALL THAT'S LEFT!
Property Specifics
| Single Family | |
| — | |
| — | |
| 2002 | |
| Full | |
| EDGEWATER | |
| No | |
| — |
| Mc Henry | |
| Heritage | |
| 250 / Annual | |
| Other | |
| Public | |
| Public Sewer | |
| 09284817 | |
| 1834203013 |
Nearby Schools
| NAME: | DISTRICT: | DISTANCE: | |
|---|---|---|---|
|
Grade School
Leggee Elementary School |
158 | — | |
|
Middle School
Huntley Middle School |
158 | Not in DB | |
|
High School
Huntley High School |
158 | Not in DB | |
Property History
| DATE: | EVENT: | PRICE: | SOURCE: |
|---|---|---|---|
| 6 Nov, 2012 | Sold | $143,000 | MRED MLS |
| 30 Jul, 2012 | Under contract | $146,000 | MRED MLS |
| — | Last price change | $155,000 | MRED MLS |
| 9 Jun, 2011 | Listed for sale | $155,000 | MRED MLS |
| 29 Sep, 2016 | Sold | $236,000 | MRED MLS |
| 4 Aug, 2016 | Under contract | $239,000 | MRED MLS |
| 12 Jul, 2016 | Listed for sale | $239,000 | MRED MLS |
Room Specifics
Total Bedrooms: 3
Bedrooms Above Ground: 3
Bedrooms Below Ground: 0
Dimensions: —
Floor Type: Carpet
Dimensions: —
Floor Type: Carpet
Full Bathrooms: 3
Bathroom Amenities: Separate Shower,Double Sink
Bathroom in Basement: 0
Rooms: Eating Area
Basement Description: Unfinished
Other Specifics
| 2 | |
| Concrete Perimeter | |
| Asphalt | |
| Patio | |
| — | |
| 70X120 | |
| Unfinished | |
| Full | |
| Hardwood Floors | |
| Range, Dishwasher, Refrigerator, Washer, Dryer, Disposal, Stainless Steel Appliance(s) | |
| Not in DB | |
| Sidewalks, Street Lights, Street Paved | |
| — | |
| — | |
| — |
Tax History
| Year | Property Taxes |
|---|---|
| 2012 | $6,549 |
| 2016 | $7,173 |
Contact Agent
Nearby Similar Homes
Nearby Sold Comparables
Contact Agent
Listing Provided By
Berkshire Hathaway HomeServices Starck Real Estate


