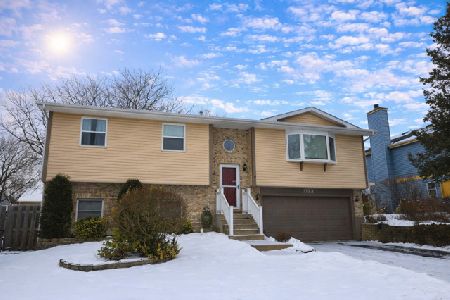1049 Autumn Drive, Antioch, Illinois 60002
$270,000
|
Sold
|
|
| Status: | Closed |
| Sqft: | 3,228 |
| Cost/Sqft: | $88 |
| Beds: | 4 |
| Baths: | 4 |
| Year Built: | 1989 |
| Property Taxes: | $8,865 |
| Days On Market: | 2425 |
| Lot Size: | 0,33 |
Description
There are so many newer features in this home. Recent renovations include: 2016 amazing kitchen with new cabinetry, granite countertops, stainless steel appliances. 2016: new walnut hardwood flooring & new carpeting. 2016: new blinds throughout. 2016: new custom front entry & patio doors. 2018: new furnace & AC. 2016: Generac whole house back up generator. 2018: new concrete driveway, garage floor, front walk & stoop. 2010: new windows. 2010: new roof. 2018: professionally landscaped. Master bedroom with volume ceilings & spacious bathroom with walk in closet. There is also a full 2nd master bedroom/in-law suite/bonus room with separate mini kitchenette (no stove) & full bath. 2 more bedrooms + an office & full bathroom on the 2nd level. Partially finished basement & rec room. Fantastic 3-season screened porch, decks and wooded views. Quality construction, renovations throughout & the close proximity to downtown Antioch, Metra, parks, bike paths & schools make this your perfect home.
Property Specifics
| Single Family | |
| — | |
| Traditional | |
| 1989 | |
| Full | |
| EXPANDED | |
| No | |
| 0.33 |
| Lake | |
| Pine Hill Lakes | |
| 196 / Annual | |
| Other | |
| Public | |
| Public Sewer | |
| 10409521 | |
| 02094010650000 |
Nearby Schools
| NAME: | DISTRICT: | DISTANCE: | |
|---|---|---|---|
|
Grade School
Hillcrest Elementary School |
34 | — | |
|
Middle School
Antioch Upper Grade School |
34 | Not in DB | |
|
High School
Antioch Community High School |
117 | Not in DB | |
Property History
| DATE: | EVENT: | PRICE: | SOURCE: |
|---|---|---|---|
| 23 Aug, 2019 | Sold | $270,000 | MRED MLS |
| 21 Jul, 2019 | Under contract | $284,900 | MRED MLS |
| 18 Jun, 2019 | Listed for sale | $284,900 | MRED MLS |
Room Specifics
Total Bedrooms: 4
Bedrooms Above Ground: 4
Bedrooms Below Ground: 0
Dimensions: —
Floor Type: Carpet
Dimensions: —
Floor Type: Carpet
Dimensions: —
Floor Type: Carpet
Full Bathrooms: 4
Bathroom Amenities: Separate Shower,Double Sink
Bathroom in Basement: 0
Rooms: Office,Recreation Room,Screened Porch,Storage
Basement Description: Partially Finished
Other Specifics
| 2 | |
| Concrete Perimeter | |
| Concrete | |
| Deck, Porch Screened | |
| Landscaped,Stream(s) | |
| 79 X 132 X 125 X 152 | |
| — | |
| Full | |
| Vaulted/Cathedral Ceilings, Bar-Dry, Hardwood Floors, In-Law Arrangement, First Floor Laundry, Walk-In Closet(s) | |
| Range, Microwave, Dishwasher, Refrigerator, Freezer, Stainless Steel Appliance(s) | |
| Not in DB | |
| Sidewalks, Street Lights | |
| — | |
| — | |
| Wood Burning, Gas Starter |
Tax History
| Year | Property Taxes |
|---|---|
| 2019 | $8,865 |
Contact Agent
Nearby Similar Homes
Nearby Sold Comparables
Contact Agent
Listing Provided By
@properties







