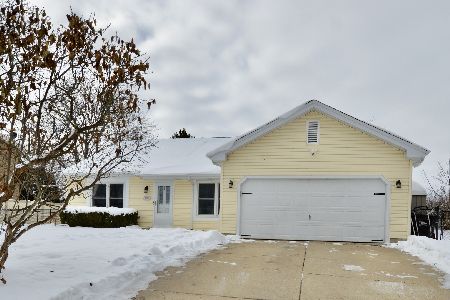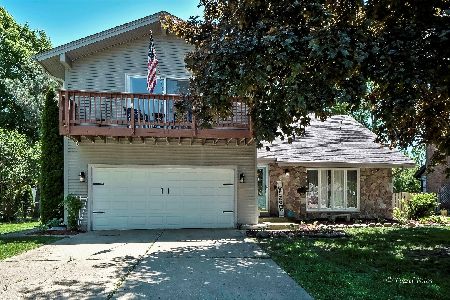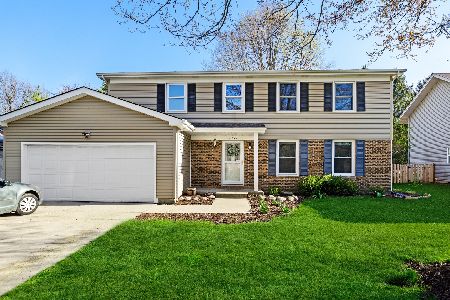1049 Cedar Crest Drive, Crystal Lake, Illinois 60014
$305,100
|
Sold
|
|
| Status: | Closed |
| Sqft: | 2,303 |
| Cost/Sqft: | $126 |
| Beds: | 4 |
| Baths: | 3 |
| Year Built: | 1978 |
| Property Taxes: | $7,915 |
| Days On Market: | 1709 |
| Lot Size: | 0,20 |
Description
Unique Brentwood Model is now available in FOUR COLONIES! This home has it all with its 4 generously sized bedrooms and 2.1 baths and a 2-car garage, to meet all your living needs. You are greeted by a lovely entryway with access to all the main parts of the house. There is plenty of room for gatherings in the formal living & dining rooms, plus, the family room. The dining room and living room are separated by glass French doors. There are French glass doors are located at the main entryway and from the kitchen, which allows this room to also be closed off whenever you want some privacy for your dining guests or simply good old quiet time. The kitchen is perfectly updated with new cabinetry, quartz countertops, high-end stainless-steel appliance and beautiful easy to care for neutral colored vinyl plank flooring throughout the first floor. The family room features a raised brick hearth fireplace that is flanked by built-in bookcases and opens to the kitchen and eating area. The owner's ensuite is super roomy with a large walk-in closet, shower/tub combo and vanity area. The main bathroom and powder room have also been updated with new lighting, flooring, countertops, decorative mirrors, and fixtures. When coming in from the garage there is a pantry/mud room area for essentials & overcoats. Plus, there is even a finished basement with a large recreation area, a separate office/bedroom/exercise area and a utility room (with room for storage). Then there is the beautifully appointed backyard. The yard is perfect for all your entertaining needs with a large patio with a pergola to relax under without the sun in your face. Do you need room for extra cars? The driveway is concrete and has a side-drive for extra parking spots to alleviate that concern. There are tons of storage areas throughout this home for all your extras. You are located close to the park, major highways and there is commuter train access with two conveniently located station in town! ...THIS HOME IS WELL PRICED - SO MAKE THIS ONE YOURS TODAY!!!
Property Specifics
| Single Family | |
| — | |
| Traditional | |
| 1978 | |
| Full | |
| BRENTWOOD | |
| No | |
| 0.2 |
| Mc Henry | |
| Four Colonies | |
| — / Not Applicable | |
| None | |
| Public | |
| Public Sewer | |
| 11089174 | |
| 1812428028 |
Nearby Schools
| NAME: | DISTRICT: | DISTANCE: | |
|---|---|---|---|
|
Grade School
Woods Creek Elementary School |
47 | — | |
|
Middle School
Lundahl Middle School |
47 | Not in DB | |
|
High School
Crystal Lake South High School |
155 | Not in DB | |
Property History
| DATE: | EVENT: | PRICE: | SOURCE: |
|---|---|---|---|
| 6 Aug, 2021 | Sold | $305,100 | MRED MLS |
| 17 Jun, 2021 | Under contract | $289,900 | MRED MLS |
| 15 May, 2021 | Listed for sale | $289,900 | MRED MLS |
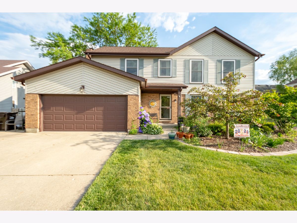
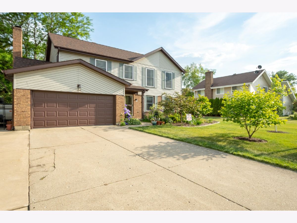
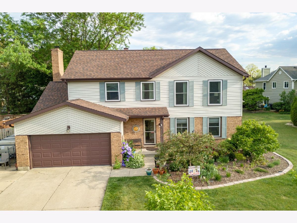
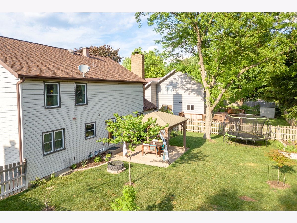
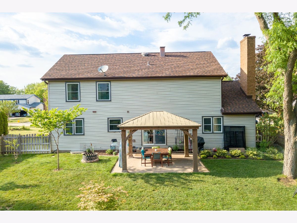
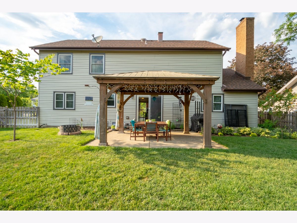
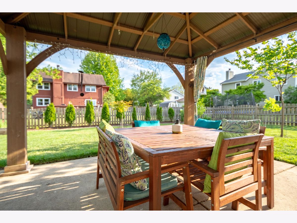
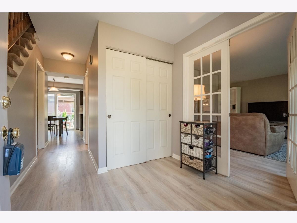
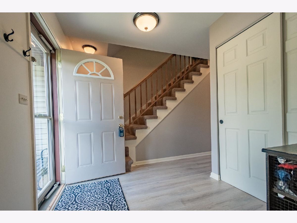
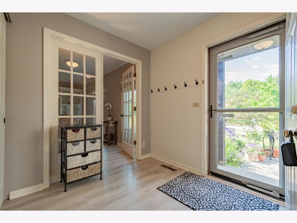
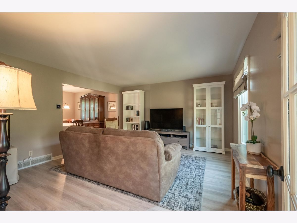
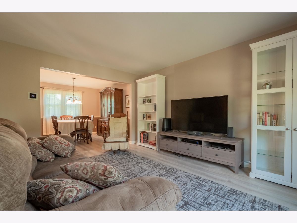
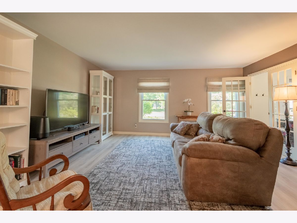
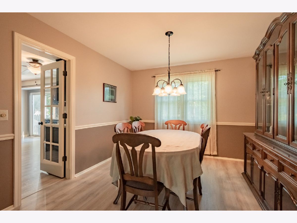
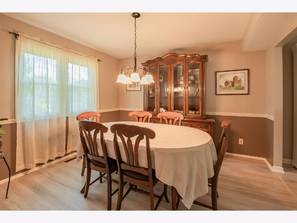
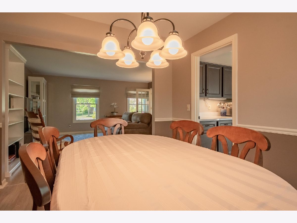
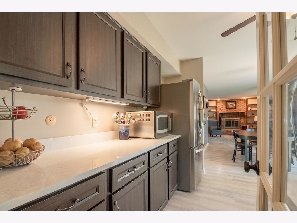
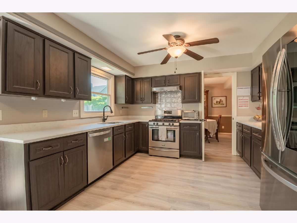
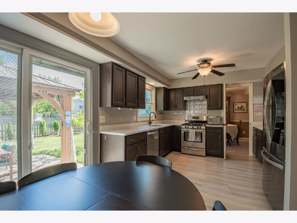
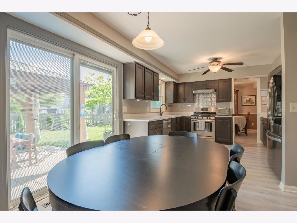
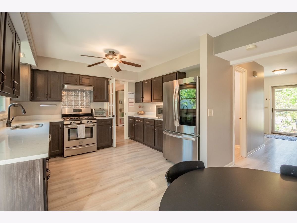
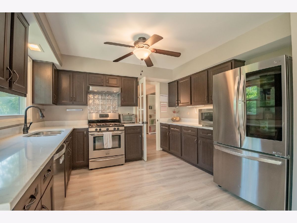
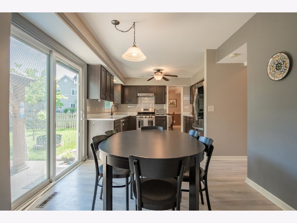
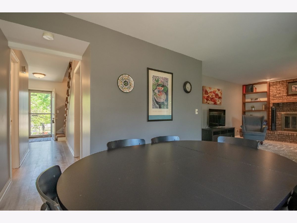
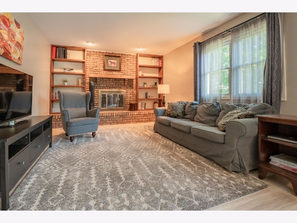
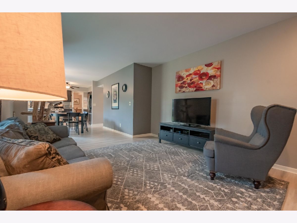
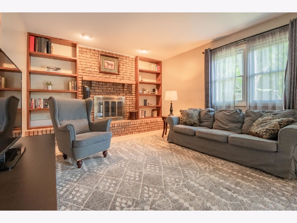
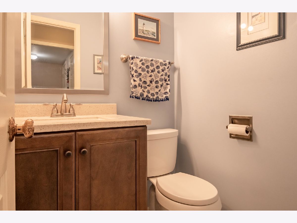
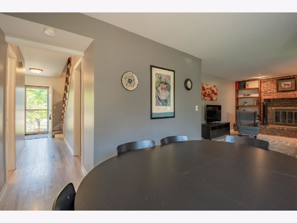
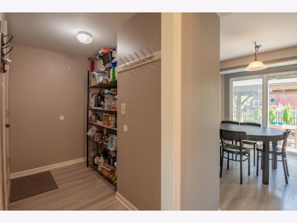
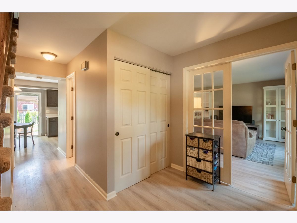
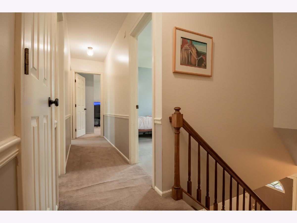
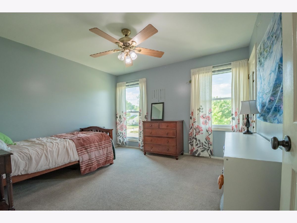
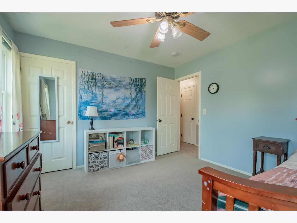
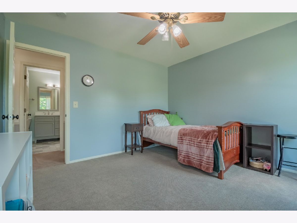
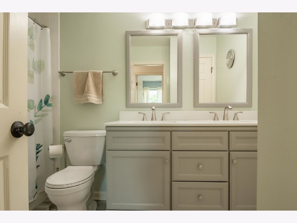
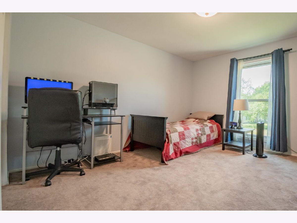
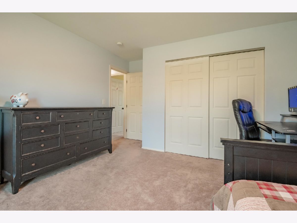
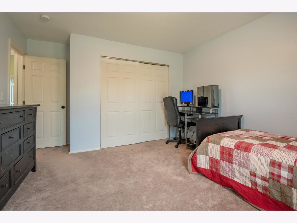
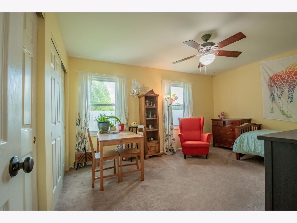
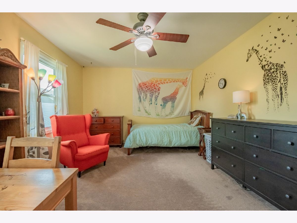
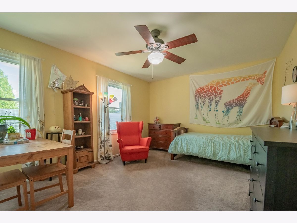
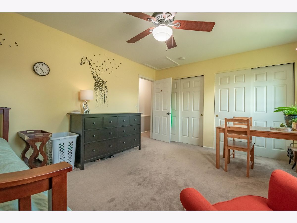
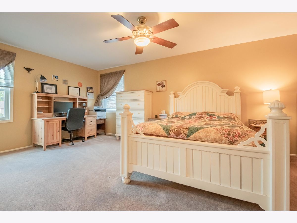
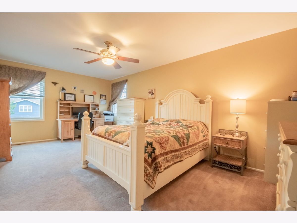
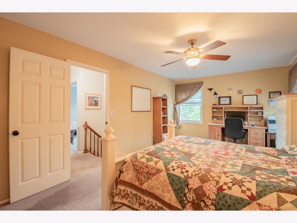
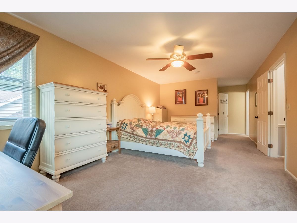
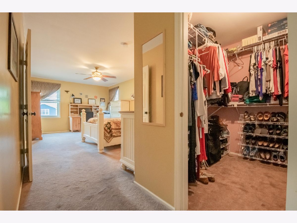
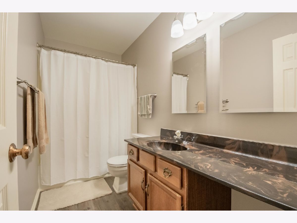
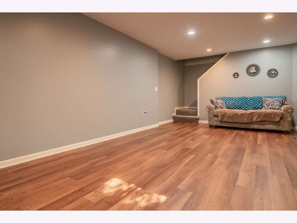
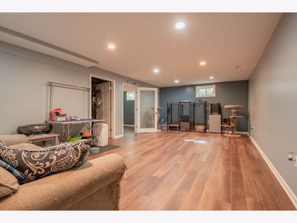
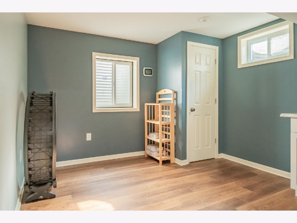
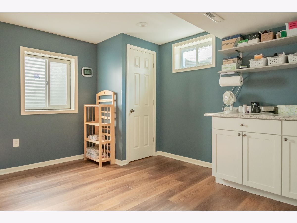
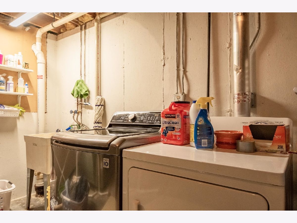
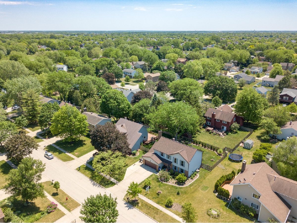
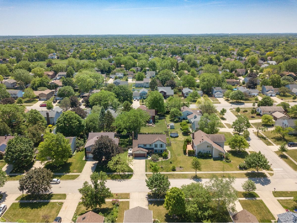
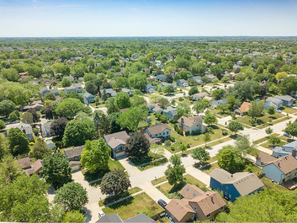
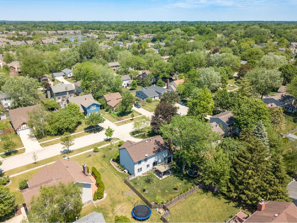
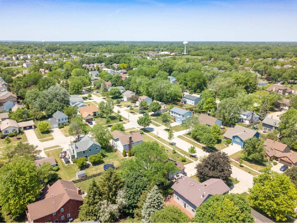
Room Specifics
Total Bedrooms: 4
Bedrooms Above Ground: 4
Bedrooms Below Ground: 0
Dimensions: —
Floor Type: Carpet
Dimensions: —
Floor Type: Carpet
Dimensions: —
Floor Type: Carpet
Full Bathrooms: 3
Bathroom Amenities: Separate Shower,Double Sink,Soaking Tub
Bathroom in Basement: 0
Rooms: Eating Area,Office,Family Room,Foyer,Mud Room,Walk In Closet
Basement Description: Partially Finished,Unfinished,8 ft + pour,Concrete (Basement),Rec/Family Area,Sleeping Area,Storage
Other Specifics
| 2.5 | |
| Concrete Perimeter | |
| Concrete,Side Drive | |
| Patio, Porch, Storms/Screens | |
| Fenced Yard,Landscaped,Outdoor Lighting,Sidewalks,Streetlights,Wood Fence | |
| 72X120 | |
| Unfinished | |
| Full | |
| Wood Laminate Floors, Built-in Features, Walk-In Closet(s), Bookcases, Center Hall Plan, Some Carpeting, Some Window Treatmnt, Drapes/Blinds, Some Insulated Wndws, Some Storm Doors, Some Wall-To-Wall Cp | |
| Range, Dishwasher, High End Refrigerator, Washer, Dryer | |
| Not in DB | |
| Park, Curbs, Sidewalks, Street Lights, Street Paved | |
| — | |
| — | |
| Attached Fireplace Doors/Screen, Gas Log, Gas Starter, Masonry |
Tax History
| Year | Property Taxes |
|---|---|
| 2021 | $7,915 |
Contact Agent
Nearby Similar Homes
Nearby Sold Comparables
Contact Agent
Listing Provided By
Exit Realty 365




