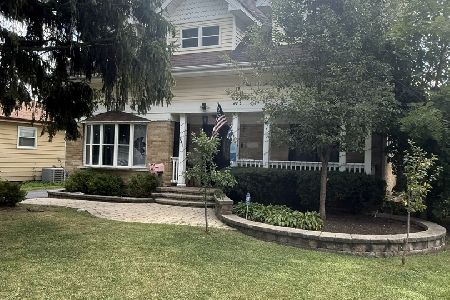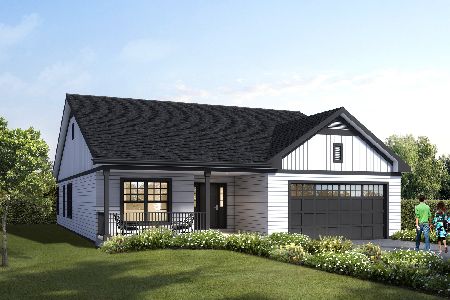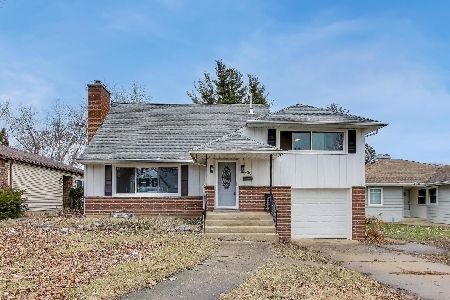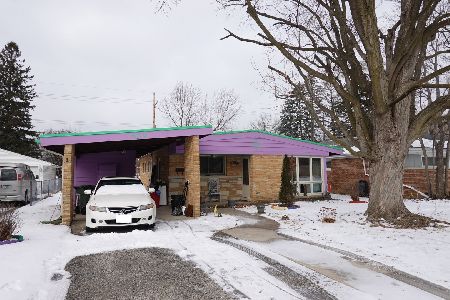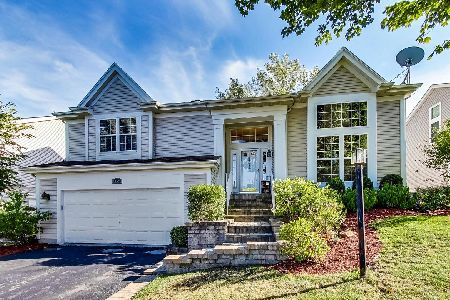1049 Concord Circle, Mundelein, Illinois 60060
$395,000
|
Sold
|
|
| Status: | Closed |
| Sqft: | 3,016 |
| Cost/Sqft: | $131 |
| Beds: | 4 |
| Baths: | 3 |
| Year Built: | 1995 |
| Property Taxes: | $11,933 |
| Days On Market: | 1626 |
| Lot Size: | 0,19 |
Description
Want to see one of Mundelein's Best Kept Secrets? Come take a look at Concord Grove. Tucked away, not far from the heart of town, you will find a private enclave of beautiful homes. This wonderful residence offers a premium location, adjacent to Hanrahan Park. Boasting over 3000 sq ft with 4 bedrooms, 3 full baths and a loft. Soaring ceilings at the entryway create a bright and sunny formal living room and dining room. The back of the home is great for entertaining with a large eat-in kitchen open to the family room, featuring a lovely fireplace. There is an additional convenience of a first floor bedroom and full bath. Upstairs, you'll be amazed at the expanse of the master suite, complete with 2 separate closets and a vaulted ceiling. The luxury bath enjoys a jetted tub, separate shower, dual vanities, vaulted ceiling and skylights. The backyard is a wooded, private retreat with a beautiful flagstone patio. All of this, plus a full, unfinished basement and a 3-car garage. Close to the train, schools and all that Mundelein has to offer.
Property Specifics
| Single Family | |
| — | |
| Traditional | |
| 1995 | |
| Full | |
| WINDSOR | |
| No | |
| 0.19 |
| Lake | |
| Concord Grove | |
| — / Not Applicable | |
| None | |
| Public | |
| Public Sewer | |
| 11140885 | |
| 11302141410000 |
Nearby Schools
| NAME: | DISTRICT: | DISTANCE: | |
|---|---|---|---|
|
Grade School
Hawthorn Elementary School (nor |
73 | — | |
|
Middle School
Hawthorn Middle School North |
73 | Not in DB | |
|
High School
Mundelein Cons High School |
120 | Not in DB | |
Property History
| DATE: | EVENT: | PRICE: | SOURCE: |
|---|---|---|---|
| 14 Oct, 2021 | Sold | $395,000 | MRED MLS |
| 3 Sep, 2021 | Under contract | $394,900 | MRED MLS |
| 12 Aug, 2021 | Listed for sale | $394,900 | MRED MLS |
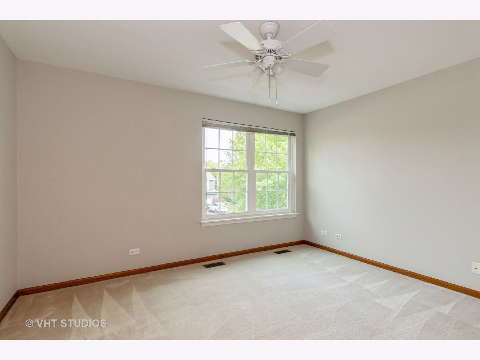
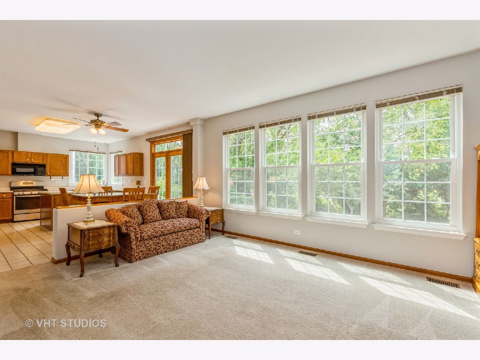
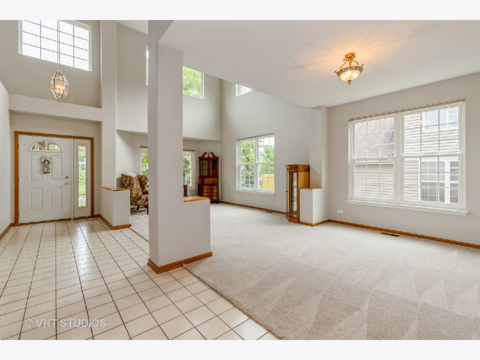
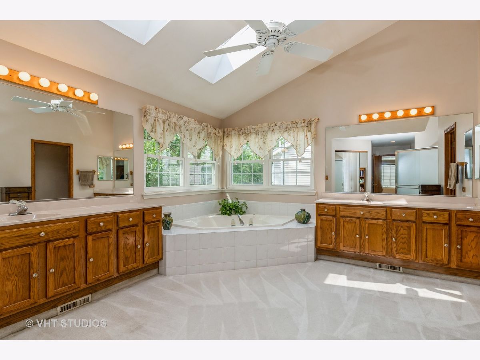
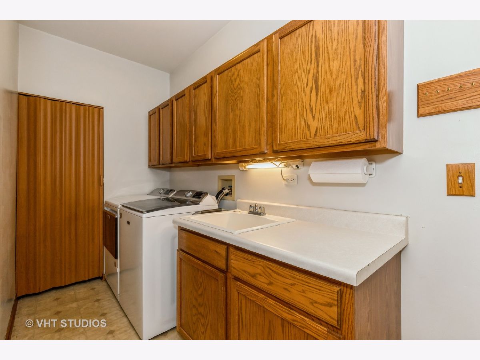
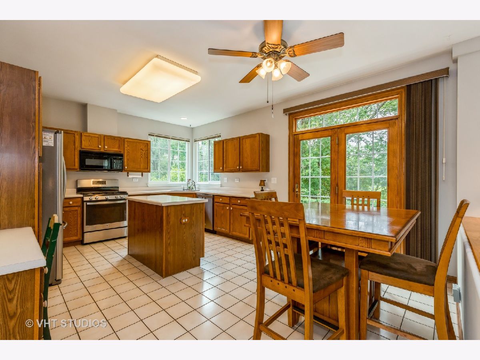
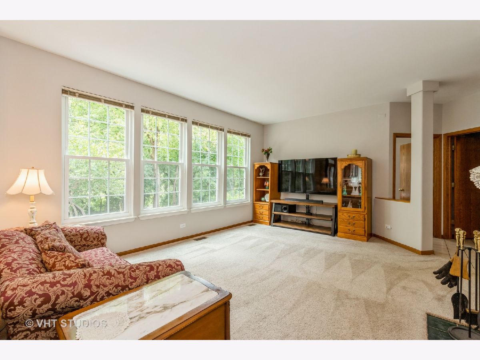
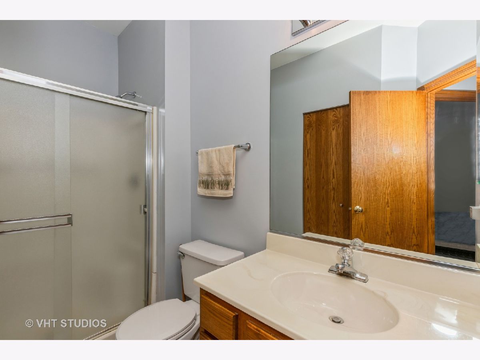
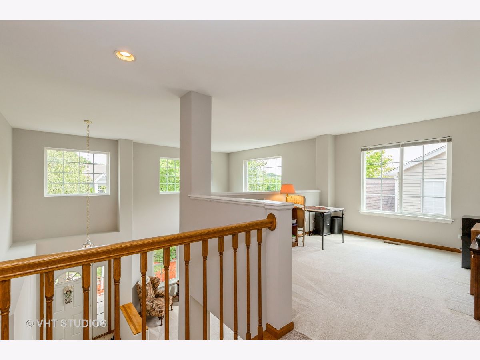
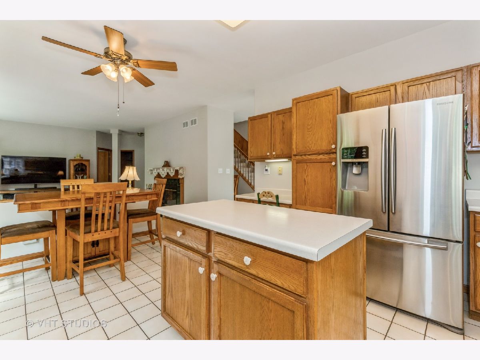
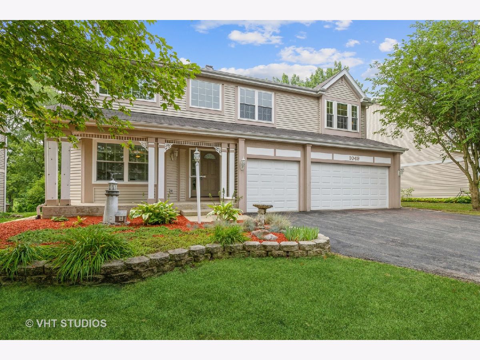
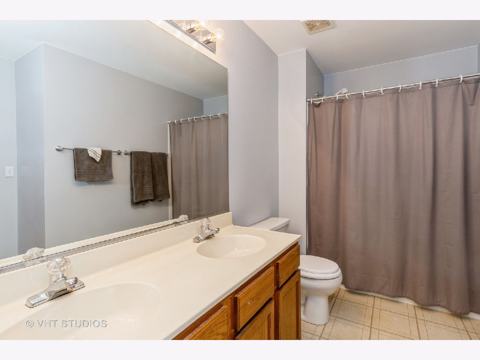
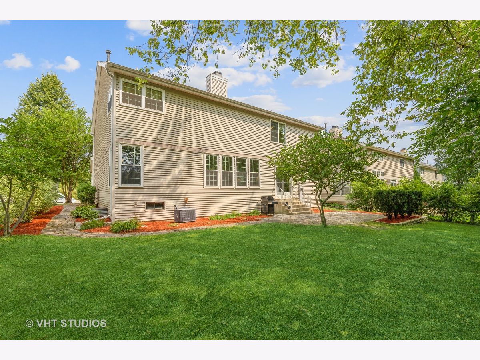
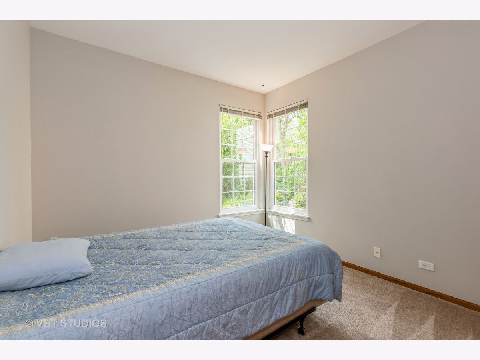
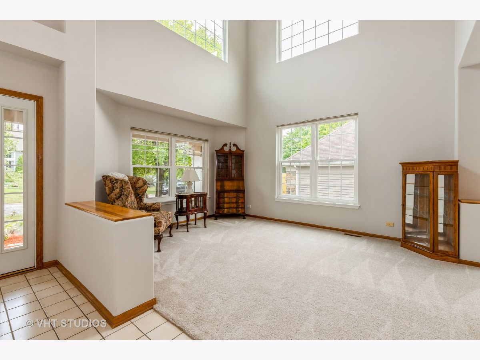
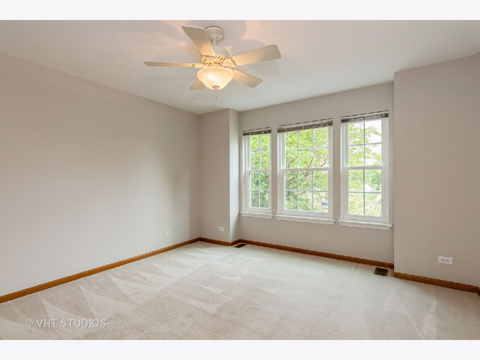
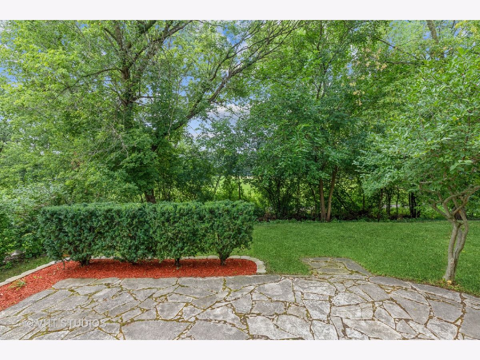
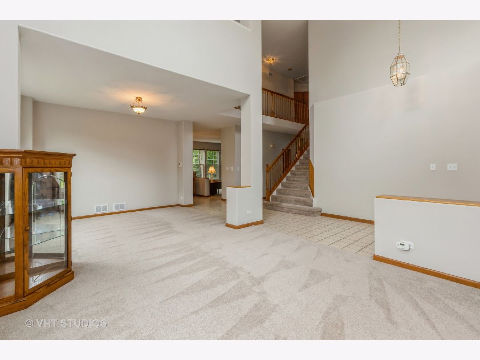
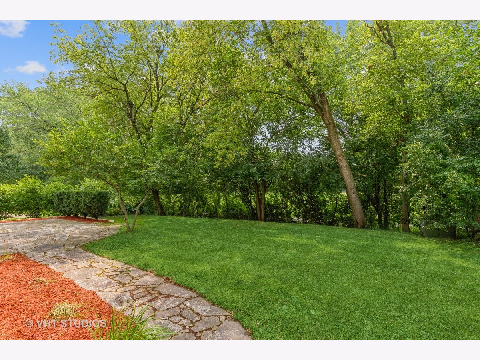
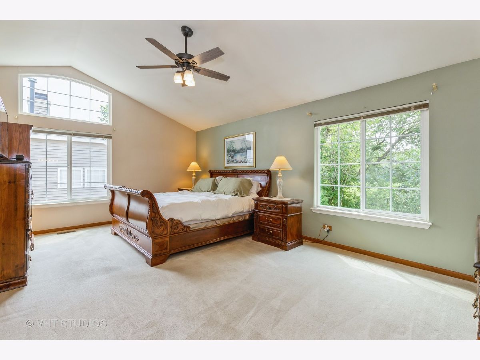
Room Specifics
Total Bedrooms: 4
Bedrooms Above Ground: 4
Bedrooms Below Ground: 0
Dimensions: —
Floor Type: Carpet
Dimensions: —
Floor Type: Carpet
Dimensions: —
Floor Type: Carpet
Full Bathrooms: 3
Bathroom Amenities: Whirlpool,Separate Shower,Double Sink
Bathroom in Basement: 0
Rooms: Loft
Basement Description: Unfinished
Other Specifics
| 3 | |
| Concrete Perimeter | |
| Asphalt | |
| Patio | |
| Landscaped,Park Adjacent | |
| 70 X 120 | |
| — | |
| Full | |
| Vaulted/Cathedral Ceilings, Skylight(s), First Floor Bedroom, First Floor Laundry, First Floor Full Bath, Walk-In Closet(s) | |
| Range, Microwave, Dishwasher, Refrigerator, Washer, Dryer, Disposal | |
| Not in DB | |
| Park, Curbs, Sidewalks, Street Lights, Street Paved | |
| — | |
| — | |
| Gas Starter |
Tax History
| Year | Property Taxes |
|---|---|
| 2021 | $11,933 |
Contact Agent
Nearby Similar Homes
Nearby Sold Comparables
Contact Agent
Listing Provided By
Baird & Warner


