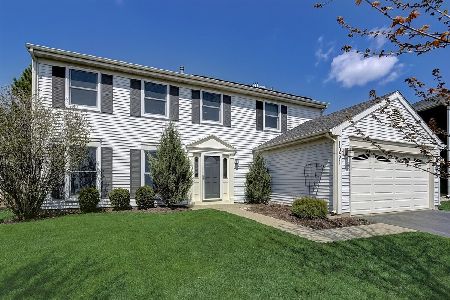1049 Hill Crest Drive, Carol Stream, Illinois 60188
$295,000
|
Sold
|
|
| Status: | Closed |
| Sqft: | 2,197 |
| Cost/Sqft: | $141 |
| Beds: | 4 |
| Baths: | 3 |
| Year Built: | 1988 |
| Property Taxes: | $8,622 |
| Days On Market: | 2894 |
| Lot Size: | 0,20 |
Description
Beautiful & Spacious Parkbrook Model in Brookstone Subdivision! Upgraded full real brick front, palladium window, & 2 story entry. Kitchen has been updated with newer cabinets with up-lighting, quartz countertops, tumbled marble backsplash, 2 lazy susans, 2 pantries with pull out shelves, pull out spice racks, & soft-close doors. All new stainless steel appliances including a double oven, B/I microwave, dishwasher & refrigerator. Eating area with large window overlooks yard. Formal living room & dining room with bay window. Family room offers hardwood flooring, floor to ceiling brick fireplace, & SGD lead to patio & yard. 1st floor laundry/mud room has door to yard, extra cabs, tub sink, & large closet. MBR has walk-in closet, 2nd closet, & luxury bath with double sink, soaker tub, & sep shower. Largest model in sub offers very generous sized bedrooms, all have ceiling fans. New roof in 2017. Beautifully landscaped yard has Cherry & Pear trees, grapes, strawberries, & Yews. Very Nice!
Property Specifics
| Single Family | |
| — | |
| Georgian | |
| 1988 | |
| None | |
| PARKBROOK | |
| No | |
| 0.2 |
| Du Page | |
| Brookstone | |
| 0 / Not Applicable | |
| None | |
| Lake Michigan | |
| Public Sewer | |
| 09863768 | |
| 0125119015 |
Nearby Schools
| NAME: | DISTRICT: | DISTANCE: | |
|---|---|---|---|
|
Grade School
Heritage Lakes Elementary School |
93 | — | |
|
Middle School
Jay Stream Middle School |
93 | Not in DB | |
|
High School
Glenbard North High School |
87 | Not in DB | |
Property History
| DATE: | EVENT: | PRICE: | SOURCE: |
|---|---|---|---|
| 1 Jun, 2018 | Sold | $295,000 | MRED MLS |
| 24 Mar, 2018 | Under contract | $309,900 | MRED MLS |
| 22 Feb, 2018 | Listed for sale | $309,900 | MRED MLS |
Room Specifics
Total Bedrooms: 4
Bedrooms Above Ground: 4
Bedrooms Below Ground: 0
Dimensions: —
Floor Type: Carpet
Dimensions: —
Floor Type: Carpet
Dimensions: —
Floor Type: Carpet
Full Bathrooms: 3
Bathroom Amenities: Separate Shower,Double Sink
Bathroom in Basement: 0
Rooms: No additional rooms
Basement Description: Slab
Other Specifics
| 2 | |
| — | |
| Asphalt | |
| Patio | |
| — | |
| 65 X 135 | |
| Unfinished | |
| Full | |
| Hardwood Floors | |
| Double Oven, Microwave, Dishwasher, Refrigerator, Washer, Dryer, Stainless Steel Appliance(s) | |
| Not in DB | |
| Pool, Sidewalks, Street Lights, Street Paved | |
| — | |
| — | |
| — |
Tax History
| Year | Property Taxes |
|---|---|
| 2018 | $8,622 |
Contact Agent
Nearby Sold Comparables
Contact Agent
Listing Provided By
RE/MAX All Pro





