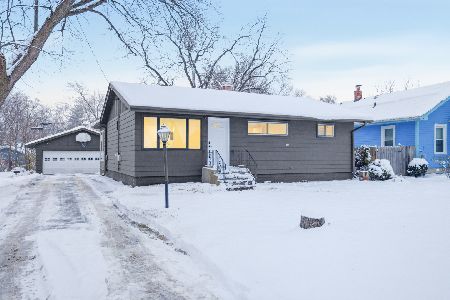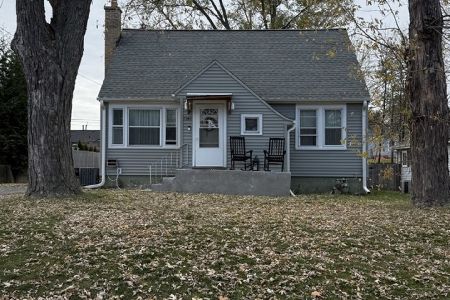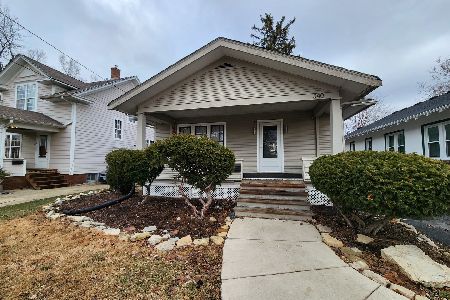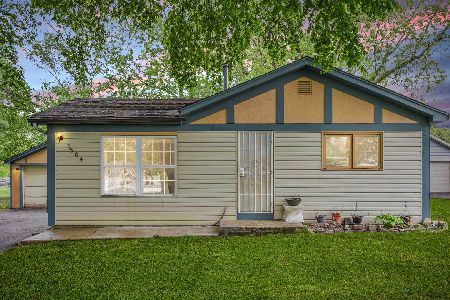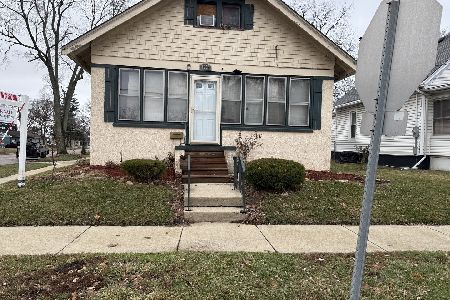1049 Homer Avenue, Aurora, Illinois 60505
$130,500
|
Sold
|
|
| Status: | Closed |
| Sqft: | 1,344 |
| Cost/Sqft: | $100 |
| Beds: | 3 |
| Baths: | 1 |
| Year Built: | 1958 |
| Property Taxes: | $3,896 |
| Days On Market: | 5487 |
| Lot Size: | 0,00 |
Description
Very good opportunity ... NOT a "distressed sale" -- this home has been well-maintained and the many recent improvements show real pride of ownership. Double-sized, fenced yard with tall trees, Gazebo + Patio + deck -- what an ENJOYABLE place to call your home this summer. Finished basement plus walk-up attic for storage. Extra bathroom in basement. Recently redone kitchen. This is a fine home.
Property Specifics
| Single Family | |
| — | |
| Ranch | |
| 1958 | |
| Full | |
| — | |
| No | |
| — |
| Kane | |
| — | |
| 0 / Not Applicable | |
| None | |
| Public | |
| Public Sewer | |
| 07707733 | |
| 1533229014 |
Nearby Schools
| NAME: | DISTRICT: | DISTANCE: | |
|---|---|---|---|
|
Grade School
Rose E Krug Elementary School |
131 | — | |
|
Middle School
K D Waldo Middle School |
131 | Not in DB | |
|
High School
East High School |
131 | Not in DB | |
Property History
| DATE: | EVENT: | PRICE: | SOURCE: |
|---|---|---|---|
| 5 Oct, 2012 | Sold | $130,500 | MRED MLS |
| 30 Jul, 2012 | Under contract | $134,000 | MRED MLS |
| — | Last price change | $139,900 | MRED MLS |
| 10 Jan, 2011 | Listed for sale | $150,000 | MRED MLS |
Room Specifics
Total Bedrooms: 3
Bedrooms Above Ground: 3
Bedrooms Below Ground: 0
Dimensions: —
Floor Type: —
Dimensions: —
Floor Type: —
Full Bathrooms: 1
Bathroom Amenities: —
Bathroom in Basement: 1
Rooms: No additional rooms
Basement Description: Cellar
Other Specifics
| 2 | |
| Block | |
| — | |
| Deck, Patio | |
| Fenced Yard | |
| 120' X 132' | |
| Interior Stair | |
| None | |
| — | |
| Range, Refrigerator | |
| Not in DB | |
| Street Paved | |
| — | |
| — | |
| — |
Tax History
| Year | Property Taxes |
|---|---|
| 2012 | $3,896 |
Contact Agent
Nearby Similar Homes
Nearby Sold Comparables
Contact Agent
Listing Provided By
RE/MAX TOWN & COUNTRY

