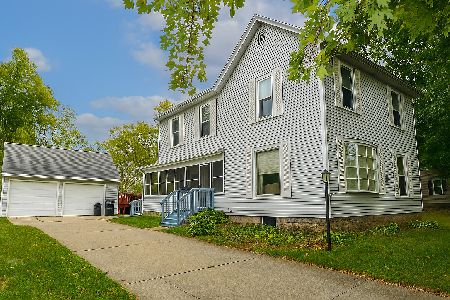1049 State Street, Ottawa, Illinois 61350
$26,500
|
Sold
|
|
| Status: | Closed |
| Sqft: | 900 |
| Cost/Sqft: | $39 |
| Beds: | 2 |
| Baths: | 1 |
| Year Built: | — |
| Property Taxes: | $2,325 |
| Days On Market: | 2281 |
| Lot Size: | 0,20 |
Description
*****An investors special: 2 bd, 1 ba that need some TLC. Open Floor plan from the kitchen to the living room. Some update has been done by the owner: electric wiring and new pvc piping throughout basement, plumbing. Oak wood cabinets, and newer countertops. Newer appliances. A side deck and plenty of backyard space. Enclosed porch, with long drive way for parking, 2 car detached garage. Being sold "as is" condition. Motivated seller!!
Property Specifics
| Single Family | |
| — | |
| — | |
| — | |
| — | |
| — | |
| No | |
| 0.2 |
| — | |
| — | |
| — / Not Applicable | |
| — | |
| — | |
| — | |
| 10555186 | |
| 2214414015 |
Nearby Schools
| NAME: | DISTRICT: | DISTANCE: | |
|---|---|---|---|
|
Grade School
Mckinley Elementary: K-4th Grade |
141 | — | |
|
Middle School
Shepherd Middle School |
141 | Not in DB | |
|
High School
Ottawa Township High School |
140 | Not in DB | |
Property History
| DATE: | EVENT: | PRICE: | SOURCE: |
|---|---|---|---|
| 29 Sep, 2014 | Sold | $34,000 | MRED MLS |
| 15 Sep, 2014 | Under contract | $39,900 | MRED MLS |
| — | Last price change | $49,900 | MRED MLS |
| 16 Jun, 2014 | Listed for sale | $49,900 | MRED MLS |
| 10 Dec, 2019 | Sold | $26,500 | MRED MLS |
| 5 Nov, 2019 | Under contract | $35,000 | MRED MLS |
| 22 Oct, 2019 | Listed for sale | $35,000 | MRED MLS |
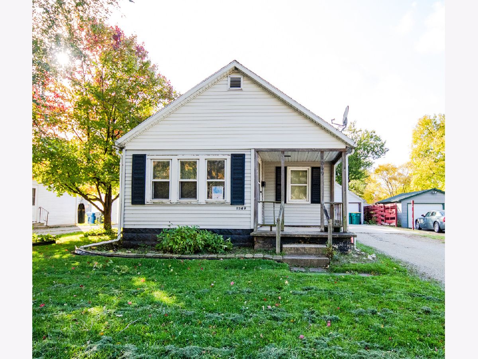
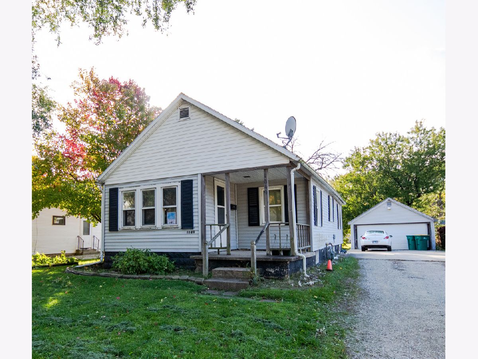
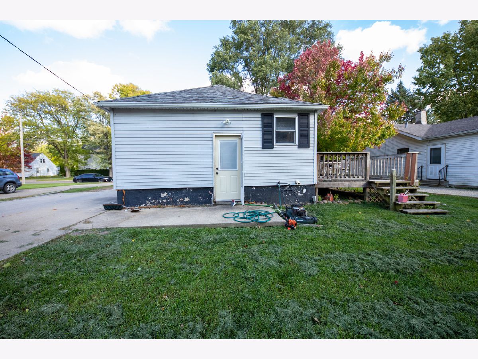
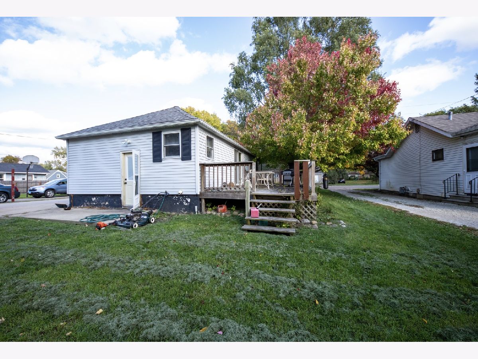
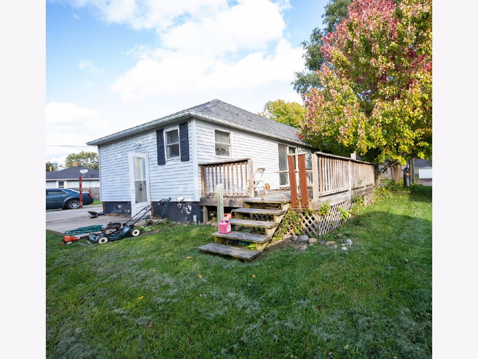
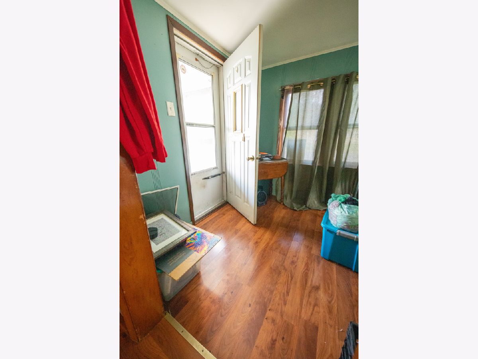
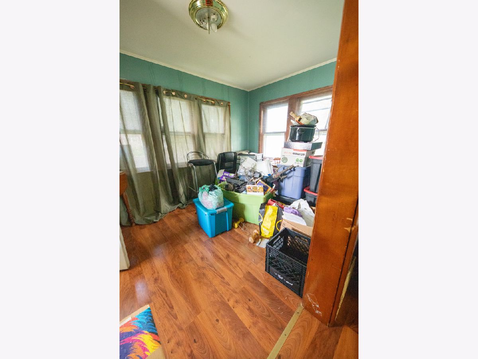
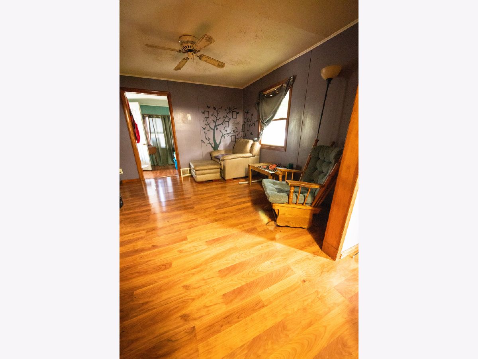
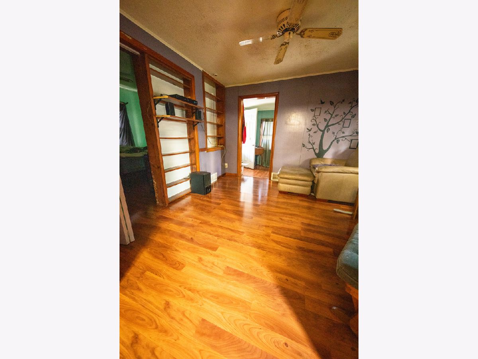
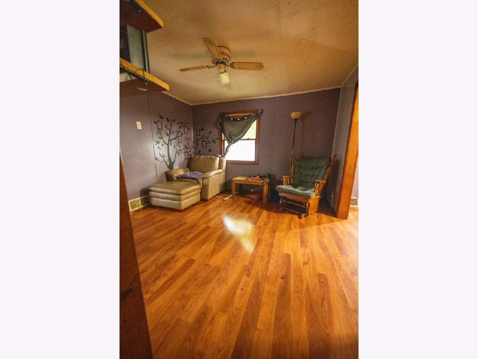
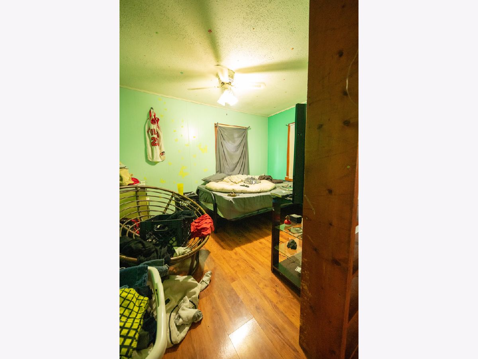
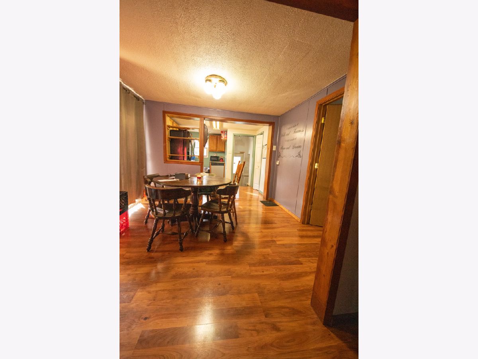
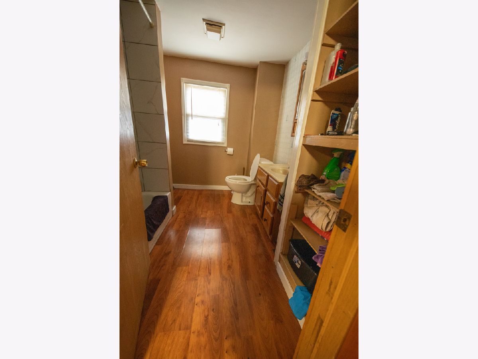
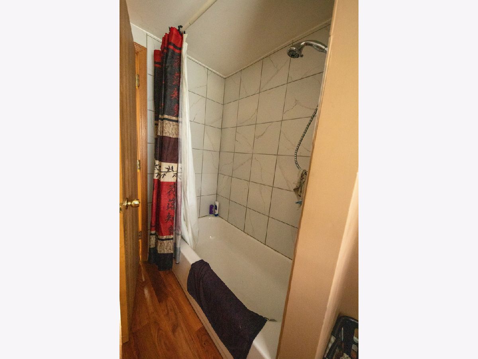
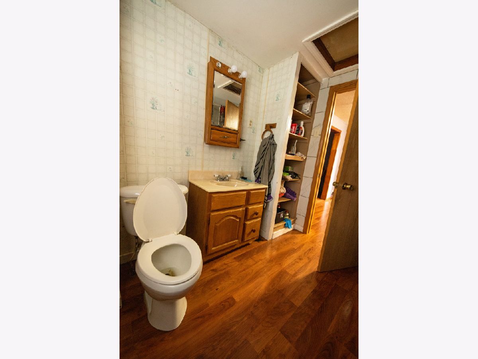
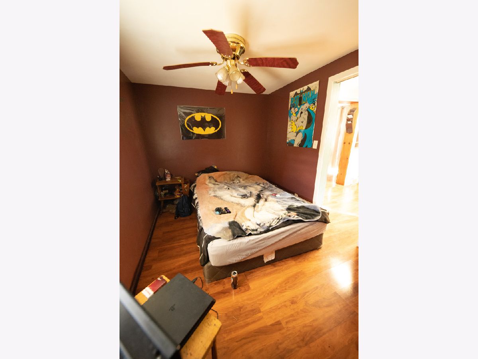
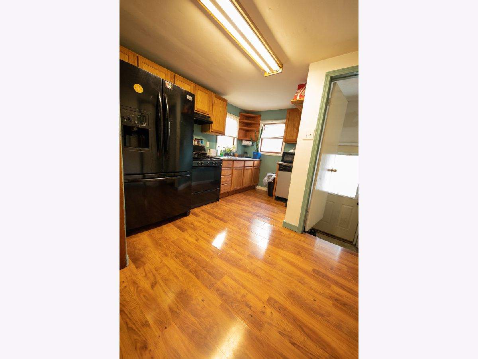
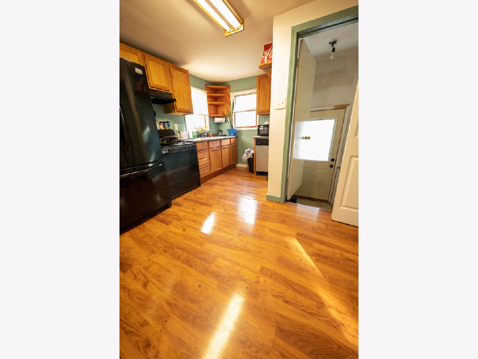
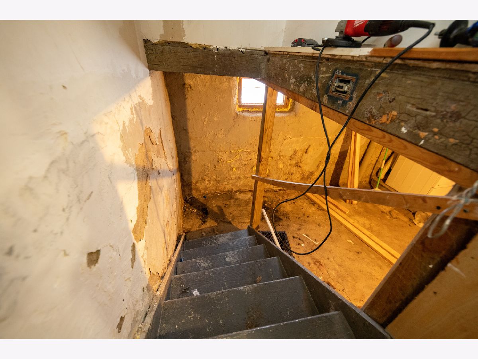
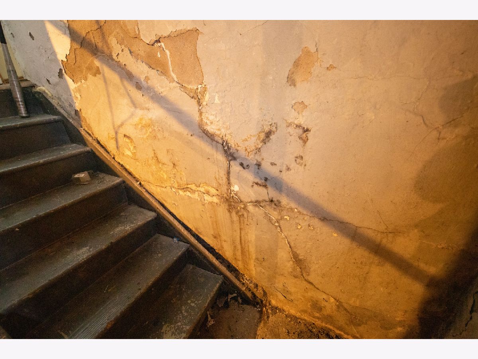
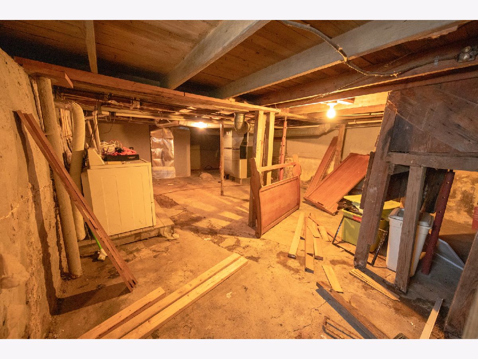
Room Specifics
Total Bedrooms: 2
Bedrooms Above Ground: 2
Bedrooms Below Ground: 0
Dimensions: —
Floor Type: —
Full Bathrooms: 1
Bathroom Amenities: —
Bathroom in Basement: 0
Rooms: —
Basement Description: Unfinished
Other Specifics
| 2 | |
| — | |
| Concrete | |
| — | |
| — | |
| 60 X 145 | |
| — | |
| — | |
| — | |
| — | |
| Not in DB | |
| — | |
| — | |
| — | |
| — |
Tax History
| Year | Property Taxes |
|---|---|
| 2014 | $1,817 |
| 2019 | $2,325 |
Contact Agent
Nearby Similar Homes
Nearby Sold Comparables
Contact Agent
Listing Provided By
Family Pride Realty








