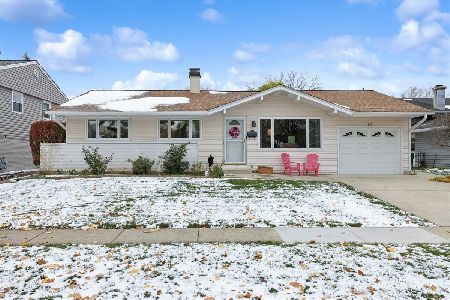1049 Whitehall Drive, Buffalo Grove, Illinois 60089
$356,000
|
Sold
|
|
| Status: | Closed |
| Sqft: | 1,569 |
| Cost/Sqft: | $207 |
| Beds: | 3 |
| Baths: | 2 |
| Year Built: | 1969 |
| Property Taxes: | $7,365 |
| Days On Market: | 2593 |
| Lot Size: | 0,19 |
Description
Wow! Gorgeous & rarely available ranch home w/full finished basement in the Strathmore subdivision. Over 2200 sq ft of living space. The definition of move in ready! Hardwood flooring throughout! Sunroom overlooks nice fenced yard! So much new/newer incl. Anderson windows (2013) w/white blinds (2015), closet organizers, roof (2013), VSI radon mitigation system w/encapsulation of large crawl space (2016), insulated garage door (2015), Samsung stainless steel appliances (2015), InSinkErator (2018), porcelain tile foyer & laundry floor (2015), sump pump (2016), Aprilaire humidifier (2016), cedar fence (2015),Prestige gas log set and starter fireplace (2018), laundry room remodel (2016), awesome master bath remodel (2018), Nest thermostat (2016), finished basement completed (2016) w/bar & bedroom, exterior painted (2015), tankless water heater updated (2015), basement foundation inspected & water proofed (2015), electrical breakers updated (2017). Fantastic lot backs to Cooper Junior HS.
Property Specifics
| Single Family | |
| — | |
| Ranch | |
| 1969 | |
| Full | |
| — | |
| No | |
| 0.19 |
| Cook | |
| — | |
| 0 / Not Applicable | |
| None | |
| Public | |
| Public Sewer | |
| 10146523 | |
| 03051230080000 |
Nearby Schools
| NAME: | DISTRICT: | DISTANCE: | |
|---|---|---|---|
|
Grade School
Henry W Longfellow Elementary Sc |
21 | — | |
|
Middle School
Cooper Middle School |
21 | Not in DB | |
|
High School
Buffalo Grove High School |
214 | Not in DB | |
Property History
| DATE: | EVENT: | PRICE: | SOURCE: |
|---|---|---|---|
| 8 Jan, 2015 | Sold | $270,900 | MRED MLS |
| 4 Dec, 2014 | Under contract | $279,900 | MRED MLS |
| 18 Nov, 2014 | Listed for sale | $279,900 | MRED MLS |
| 9 Jan, 2019 | Sold | $356,000 | MRED MLS |
| 16 Dec, 2018 | Under contract | $325,000 | MRED MLS |
| 13 Dec, 2018 | Listed for sale | $325,000 | MRED MLS |
| 5 Apr, 2019 | Sold | $365,000 | MRED MLS |
| 2 Mar, 2019 | Under contract | $365,000 | MRED MLS |
| — | Last price change | $369,000 | MRED MLS |
| 23 Jan, 2019 | Listed for sale | $369,000 | MRED MLS |
Room Specifics
Total Bedrooms: 4
Bedrooms Above Ground: 3
Bedrooms Below Ground: 1
Dimensions: —
Floor Type: Hardwood
Dimensions: —
Floor Type: Hardwood
Dimensions: —
Floor Type: Wood Laminate
Full Bathrooms: 2
Bathroom Amenities: —
Bathroom in Basement: 0
Rooms: Workshop
Basement Description: Partially Finished,Crawl
Other Specifics
| 2 | |
| Concrete Perimeter | |
| Asphalt | |
| Patio, Porch Screened | |
| Fenced Yard,Landscaped | |
| 70X118 | |
| Full | |
| Full | |
| Skylight(s), Bar-Dry, Hardwood Floors, First Floor Bedroom, First Floor Laundry, First Floor Full Bath | |
| Range, Dishwasher, Refrigerator, Washer, Dryer, Disposal, Stainless Steel Appliance(s) | |
| Not in DB | |
| Sidewalks, Street Lights, Street Paved | |
| — | |
| — | |
| Gas Log, Gas Starter |
Tax History
| Year | Property Taxes |
|---|---|
| 2015 | $7,153 |
| 2019 | $7,365 |
| 2019 | $7,365 |
Contact Agent
Nearby Similar Homes
Nearby Sold Comparables
Contact Agent
Listing Provided By
Berkshire Hathaway HomeServices Starck Real Estate







