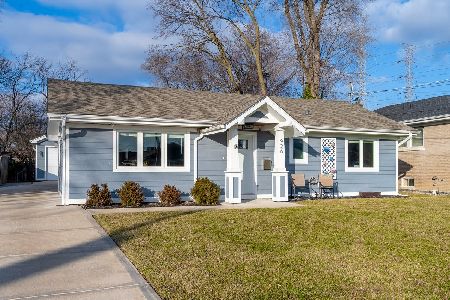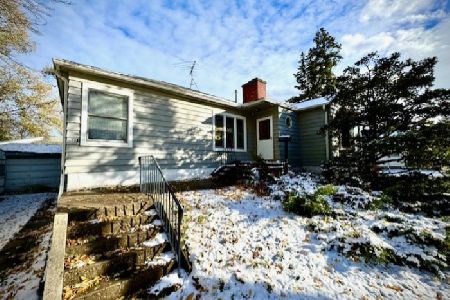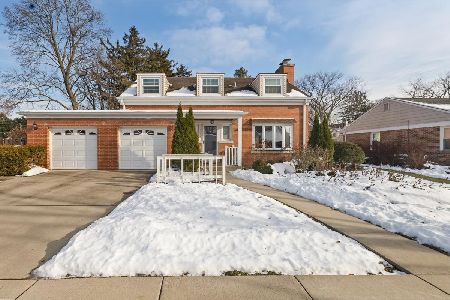105 5th Avenue, Des Plaines, Illinois 60016
$515,000
|
Sold
|
|
| Status: | Closed |
| Sqft: | 5,031 |
| Cost/Sqft: | $105 |
| Beds: | 4 |
| Baths: | 5 |
| Year Built: | 2001 |
| Property Taxes: | $13,130 |
| Days On Market: | 2378 |
| Lot Size: | 0,24 |
Description
Georgous brick home in great price!Freshly painted,and hardwood floors refinished.Open floor plan with kitchen and family room, separate dining room and living room, finished basement with custom bar area, built in salt water fish tank and fabulous in home theater room with movie style chairs for entertaining. Master suite includes tray ceilings, recessed lighting and a large walk in closet, master bath has dual sinks, whirlpool tub and steam shower with glass door. Full bathroom on 2nd floor and full bath in 4th bdrm, full bath with glass block shower wall in basement. 3 car garage with built in shelving for storage, zoned heating and A/C, Generac Power System house generator, central vacuum. Spacious deck leads to large back yard with shed. Pool can be removed by your request. Easy access to I-294, METRA . Schools are close by. Easy to show.
Property Specifics
| Single Family | |
| — | |
| Traditional | |
| 2001 | |
| Full | |
| — | |
| No | |
| 0.24 |
| Cook | |
| — | |
| 0 / Not Applicable | |
| None | |
| Public | |
| Public Sewer | |
| 10450428 | |
| 09074160070000 |
Nearby Schools
| NAME: | DISTRICT: | DISTANCE: | |
|---|---|---|---|
|
Grade School
Cumberland Elementary School |
62 | — | |
|
Middle School
Chippewa Middle School |
62 | Not in DB | |
|
High School
Maine West High School |
207 | Not in DB | |
Property History
| DATE: | EVENT: | PRICE: | SOURCE: |
|---|---|---|---|
| 25 Sep, 2019 | Sold | $515,000 | MRED MLS |
| 26 Jul, 2019 | Under contract | $529,900 | MRED MLS |
| 14 Jul, 2019 | Listed for sale | $529,900 | MRED MLS |
Room Specifics
Total Bedrooms: 4
Bedrooms Above Ground: 4
Bedrooms Below Ground: 0
Dimensions: —
Floor Type: Carpet
Dimensions: —
Floor Type: Carpet
Dimensions: —
Floor Type: Carpet
Full Bathrooms: 5
Bathroom Amenities: Whirlpool,Separate Shower,Steam Shower,Double Sink
Bathroom in Basement: 1
Rooms: Bonus Room,Recreation Room,Theatre Room
Basement Description: Finished
Other Specifics
| 3 | |
| — | |
| Brick | |
| Deck, Above Ground Pool, Storms/Screens | |
| — | |
| 70X155X70X154 | |
| — | |
| Full | |
| Vaulted/Cathedral Ceilings, Skylight(s), Bar-Wet, Hardwood Floors, First Floor Laundry, Walk-In Closet(s) | |
| Double Oven, Microwave, Dishwasher, Refrigerator, Bar Fridge, Washer, Dryer, Disposal, Cooktop | |
| Not in DB | |
| Sidewalks, Street Lights, Street Paved | |
| — | |
| — | |
| — |
Tax History
| Year | Property Taxes |
|---|---|
| 2019 | $13,130 |
Contact Agent
Nearby Similar Homes
Nearby Sold Comparables
Contact Agent
Listing Provided By
Homesmart Connect LLC









