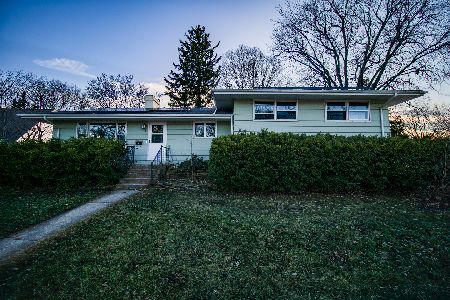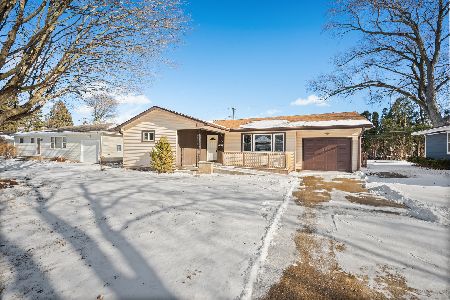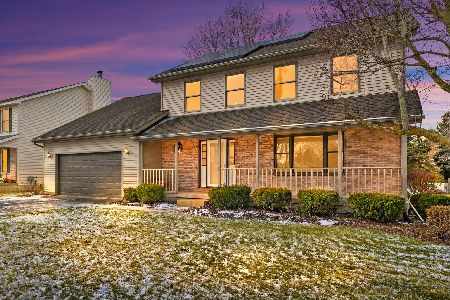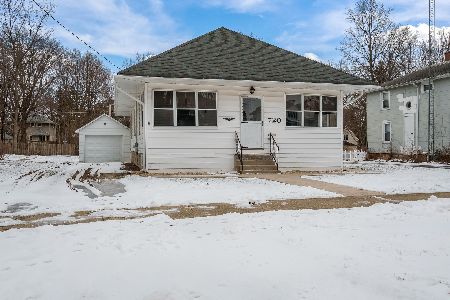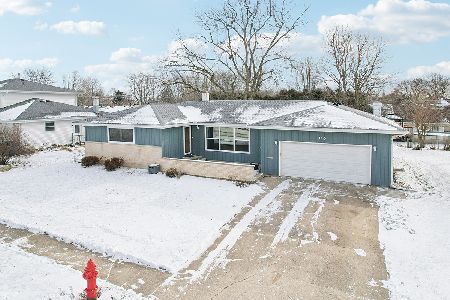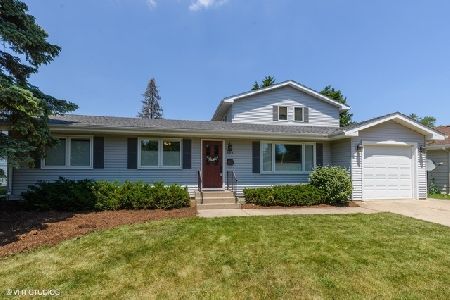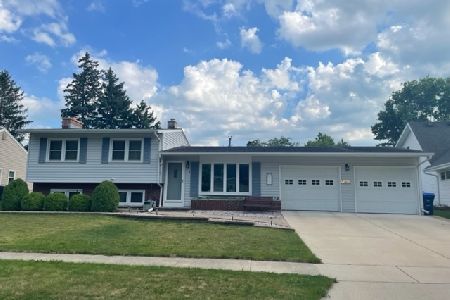105 Alden Place, Dekalb, Illinois 60115
$175,000
|
Sold
|
|
| Status: | Closed |
| Sqft: | 1,512 |
| Cost/Sqft: | $118 |
| Beds: | 3 |
| Baths: | 3 |
| Year Built: | 1961 |
| Property Taxes: | $0 |
| Days On Market: | 2816 |
| Lot Size: | 0,00 |
Description
PRIDE OF OWNERSHIP SHOWS THROUGHOUT THIS HOME & NOW IT IS TIME FOR YOU TO MAKE IT YOUR OWN! This lovely 3 bedroom, 2.5 bath ranch offers beautiful crown molding, gleaming hardwood floors, Cambria quartz counter tops, Kohler & Moen fixtures, ceramic tile, whole house water filter, ceiling fans, updated light fixtures, 6-panel solid oak doors throughout, abundant Pella windows, GORGEOUS sun room w/vaulted ceiling, floor-to-ceiling gas log fireplace & so much more! Hand-rubbed cherry tongue & groove paneling add warmth to the family room. Plenty of storage w/some of it being cedar lined! New roof in 2017 w/25 year warranty, furnace, A/C, & water heather approx. 7 years old, all utilities & cable undergroud inside 3" PVC pipe. Deep 1.5 car garage w/work space & storage. Outside find a Trex deck w/wrought iron railing & gate, abundant flowering perennials, mature Maple & Oak trees, garden shed, brick walkway, surrounded by a black aluminum fence. Close proximity to I-88, shopping & schools!
Property Specifics
| Single Family | |
| — | |
| — | |
| 1961 | |
| Full | |
| — | |
| No | |
| — |
| De Kalb | |
| — | |
| 0 / Not Applicable | |
| None | |
| Public | |
| Public Sewer | |
| 09957249 | |
| 0827208012 |
Property History
| DATE: | EVENT: | PRICE: | SOURCE: |
|---|---|---|---|
| 27 Jul, 2018 | Sold | $175,000 | MRED MLS |
| 16 Jun, 2018 | Under contract | $178,900 | MRED MLS |
| 20 May, 2018 | Listed for sale | $178,900 | MRED MLS |
Room Specifics
Total Bedrooms: 4
Bedrooms Above Ground: 3
Bedrooms Below Ground: 1
Dimensions: —
Floor Type: Hardwood
Dimensions: —
Floor Type: Hardwood
Dimensions: —
Floor Type: Other
Full Bathrooms: 3
Bathroom Amenities: —
Bathroom in Basement: 1
Rooms: Heated Sun Room,Deck
Basement Description: Partially Finished
Other Specifics
| 1 | |
| Concrete Perimeter | |
| Concrete | |
| Deck, Storms/Screens | |
| Fenced Yard | |
| 75 X 117.35 X 68 X 112.90 | |
| Full,Pull Down Stair,Unfinished | |
| None | |
| Vaulted/Cathedral Ceilings, Hardwood Floors, First Floor Bedroom, First Floor Full Bath | |
| Range, Microwave, Dishwasher, Refrigerator, Washer, Dryer, Disposal | |
| Not in DB | |
| Sidewalks, Street Lights, Street Paved | |
| — | |
| — | |
| Gas Log |
Tax History
| Year | Property Taxes |
|---|
Contact Agent
Nearby Similar Homes
Nearby Sold Comparables
Contact Agent
Listing Provided By
Coldwell Banker The Real Estate Group

