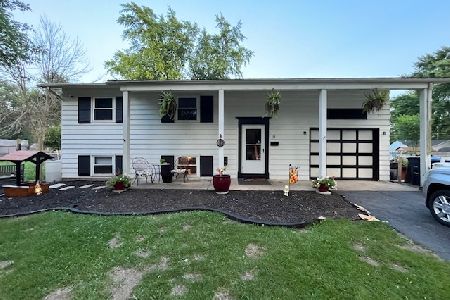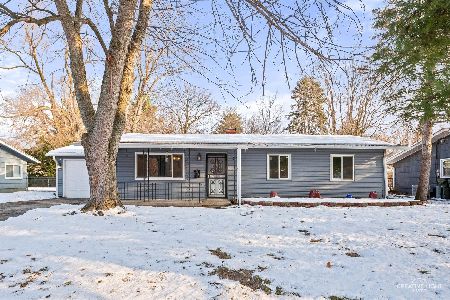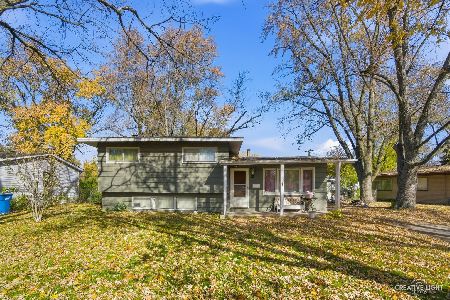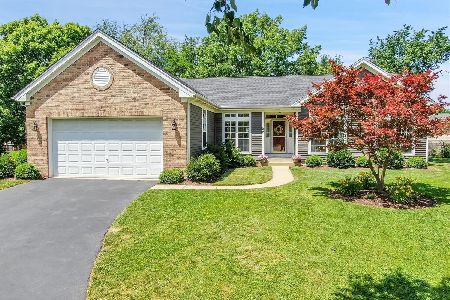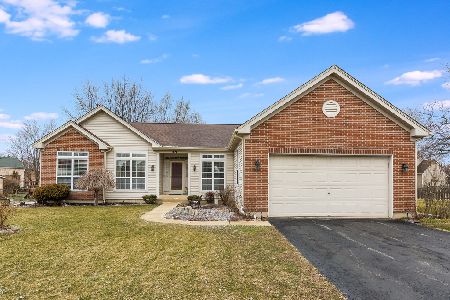105 Alexander Court, Oswego, Illinois 60543
$286,000
|
Sold
|
|
| Status: | Closed |
| Sqft: | 2,000 |
| Cost/Sqft: | $145 |
| Beds: | 4 |
| Baths: | 4 |
| Year Built: | 1995 |
| Property Taxes: | $7,108 |
| Days On Market: | 2418 |
| Lot Size: | 0,33 |
Description
Beautiful 4 bed, 2.2 bath home on a large lot & quiet cul-de-sac! Contemporary colors & white trim package. Refinished hardwood on the first floor. Kitchen recently updated with white cabinets, SS appliances & granite counters. Open concept kitchen, dinette & family room with gas fireplace is perfect for entertaining. Master suite features vaulted ceilings & large walk-in closet. Full master bath recently remodeled with double vanity/sinks, marble top and shower surround, tub & separate shower. Finished basement includes a rec room, half bath & a wet bar complete with a full size refrigerator, dishwasher & wine frig. Charming back yard with large patio, metal gazebo & mature landscape. Roof replaced in 2018. Driveway seal-coated & exterior trim painted in 2019. Water heater replaced in 2014. Close to parks, walking/bike paths, ponds & more. Oswego District 308! Walk to Old Post Elementary, a National Blue Ribbon School! Hot tub can be included, may require repair.
Property Specifics
| Single Family | |
| — | |
| — | |
| 1995 | |
| Full | |
| — | |
| No | |
| 0.33 |
| Kendall | |
| — | |
| 126 / Quarterly | |
| Insurance | |
| Public | |
| Public Sewer | |
| 10405602 | |
| 0309115031 |
Nearby Schools
| NAME: | DISTRICT: | DISTANCE: | |
|---|---|---|---|
|
Grade School
Old Post Elementary School |
308 | — | |
|
Middle School
Thompson Junior High School |
308 | Not in DB | |
|
High School
Oswego High School |
308 | Not in DB | |
Property History
| DATE: | EVENT: | PRICE: | SOURCE: |
|---|---|---|---|
| 26 Jul, 2019 | Sold | $286,000 | MRED MLS |
| 9 Jun, 2019 | Under contract | $289,900 | MRED MLS |
| 5 Jun, 2019 | Listed for sale | $289,900 | MRED MLS |
Room Specifics
Total Bedrooms: 4
Bedrooms Above Ground: 4
Bedrooms Below Ground: 0
Dimensions: —
Floor Type: Carpet
Dimensions: —
Floor Type: Carpet
Dimensions: —
Floor Type: Carpet
Full Bathrooms: 4
Bathroom Amenities: Separate Shower,Garden Tub
Bathroom in Basement: 1
Rooms: Recreation Room
Basement Description: Partially Finished
Other Specifics
| 2 | |
| Concrete Perimeter | |
| Asphalt | |
| Brick Paver Patio, Storms/Screens | |
| Cul-De-Sac,Irregular Lot,Mature Trees | |
| 22, 22, 128, 85, 101, 123 | |
| — | |
| Full | |
| Bar-Wet, Hardwood Floors, First Floor Laundry | |
| Range, Microwave, Dishwasher, Refrigerator, Bar Fridge, Washer, Dryer, Disposal, Stainless Steel Appliance(s), Wine Refrigerator | |
| Not in DB | |
| Sidewalks, Street Lights, Street Paved | |
| — | |
| — | |
| — |
Tax History
| Year | Property Taxes |
|---|---|
| 2019 | $7,108 |
Contact Agent
Nearby Similar Homes
Nearby Sold Comparables
Contact Agent
Listing Provided By
Charles Rutenberg Realty of IL


