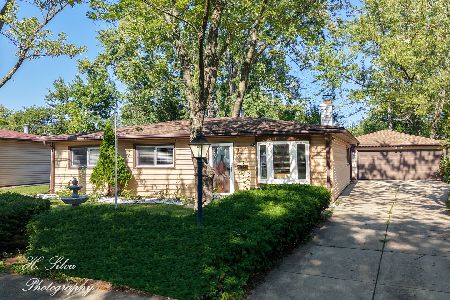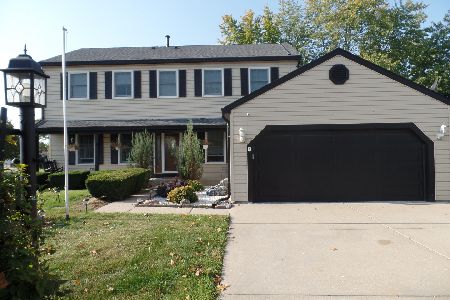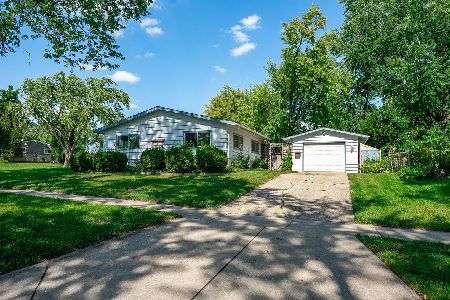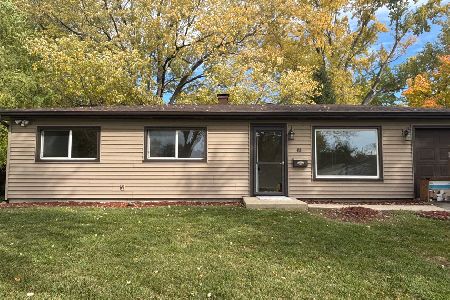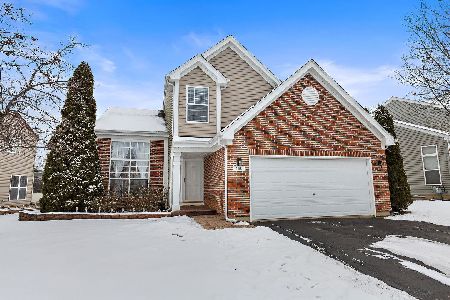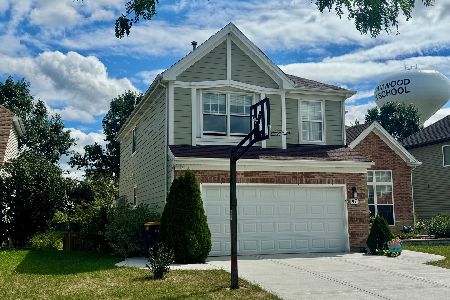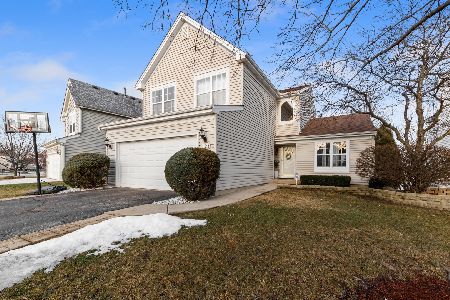105 Augusta Drive, Streamwood, Illinois 60107
$400,000
|
Sold
|
|
| Status: | Closed |
| Sqft: | 1,908 |
| Cost/Sqft: | $204 |
| Beds: | 3 |
| Baths: | 4 |
| Year Built: | 1999 |
| Property Taxes: | $7,466 |
| Days On Market: | 1233 |
| Lot Size: | 0,20 |
Description
Beautifully updated home w/ open floor plan on a premium lot overlooking pond! Hardwood floors on most of the main level & new vinyl plank flooring in the kitchen & laundry room. Bright living room w/ cathedral ceilings & new remote controlled custom shade. Beautiful formal dining room. Updated kitchen w/ quartz counter-tops, marble backsplash, & newer stainless-steel appliances including the refrigerator (2019) & dishwasher (2022). Walk out through the sliding glass doors from the kitchen to a large deck where you can relax & enjoy the serene pond views. Kitchen opens up to the family room. Second level features a loft overlooking the living room that could easily be converted to a 5th bedroom. Master suite w/ French door entry, big walk-in closet, & a private bath w/ soaking tub & separate shower. The other bedrooms have walk-in closets too! Full finished basement offers a 4th bedroom, full bathroom, office, and state of the art theatre room w/ big screen TV & chairs included. Plenty of storage. Convenient 1st floor laundry room. Newer backup sump pump & HVAC. 2 car garage. Roof & siding new in 2007. Brick paver walk way to the front entrance. Close to Route 59, I-90, & the Barrington Arboretum shopping & restaurants. Just move right in to this gorgeous home!
Property Specifics
| Single Family | |
| — | |
| — | |
| 1999 | |
| — | |
| — | |
| Yes | |
| 0.2 |
| Cook | |
| Emerald Hills | |
| 205 / Annual | |
| — | |
| — | |
| — | |
| 11477804 | |
| 06221080130000 |
Nearby Schools
| NAME: | DISTRICT: | DISTANCE: | |
|---|---|---|---|
|
Grade School
Hanover Countryside Elementary S |
46 | — | |
|
Middle School
Canton Middle School |
46 | Not in DB | |
|
High School
Streamwood High School |
46 | Not in DB | |
Property History
| DATE: | EVENT: | PRICE: | SOURCE: |
|---|---|---|---|
| 28 Jan, 2010 | Sold | $310,000 | MRED MLS |
| 25 Jan, 2010 | Under contract | $339,900 | MRED MLS |
| 25 Jan, 2010 | Listed for sale | $339,900 | MRED MLS |
| 5 Mar, 2021 | Sold | $350,000 | MRED MLS |
| 23 Jan, 2021 | Under contract | $339,900 | MRED MLS |
| 20 Jan, 2021 | Listed for sale | $339,900 | MRED MLS |
| 12 Sep, 2022 | Sold | $400,000 | MRED MLS |
| 30 Jul, 2022 | Under contract | $389,900 | MRED MLS |
| 29 Jul, 2022 | Listed for sale | $389,900 | MRED MLS |
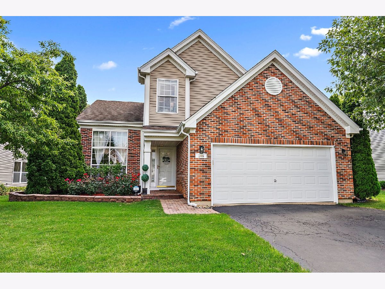
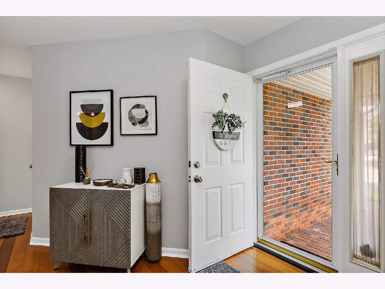
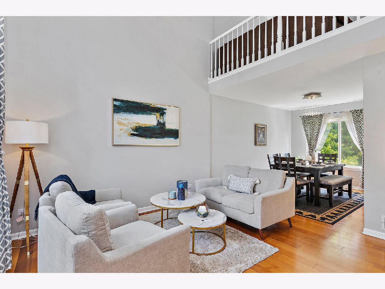
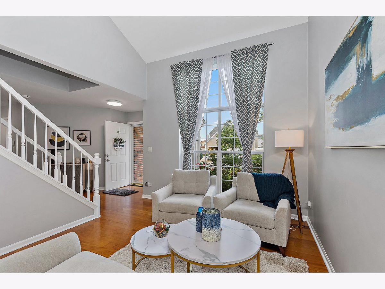
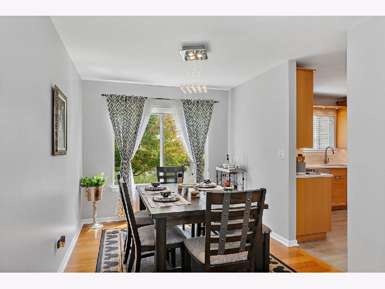
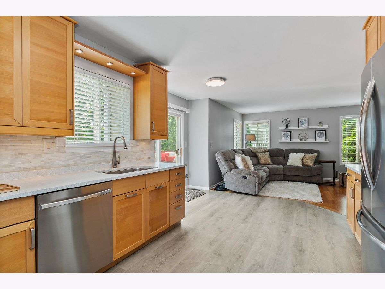
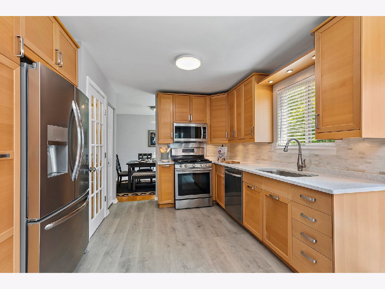
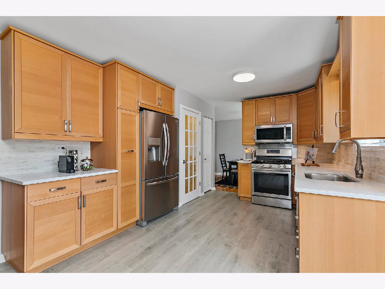
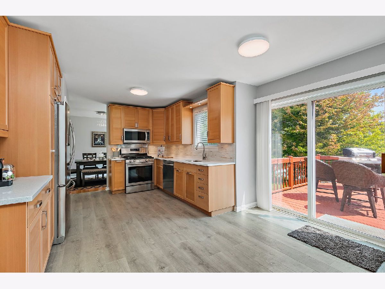
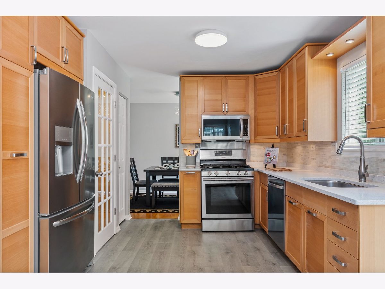
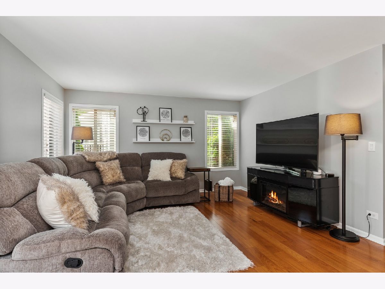
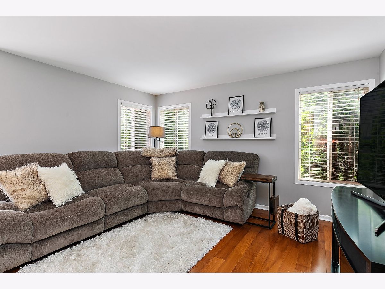
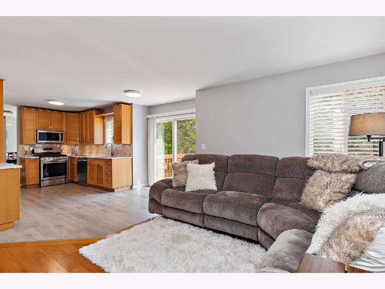
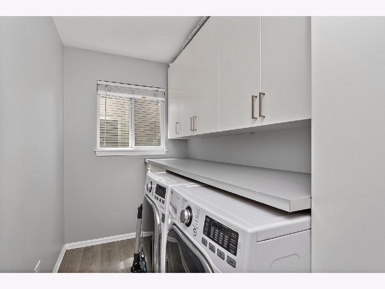
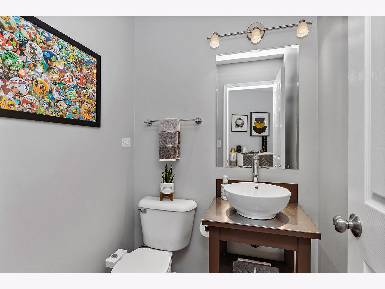
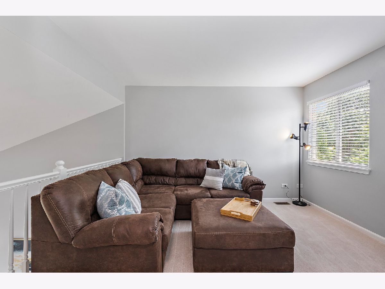
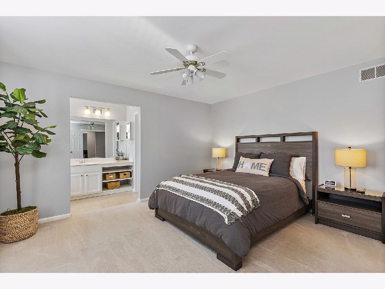
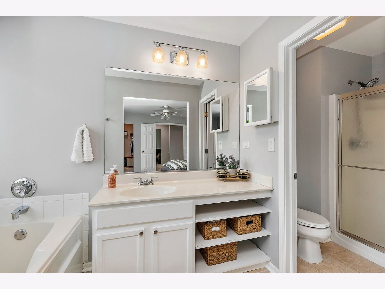
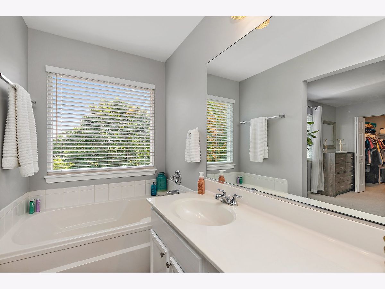
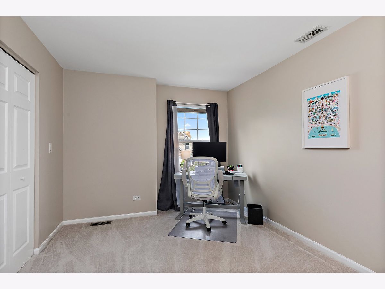
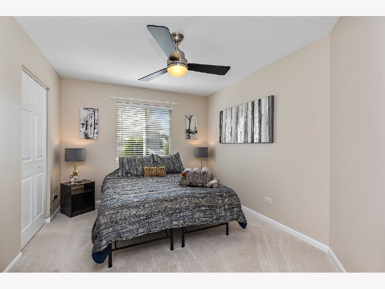
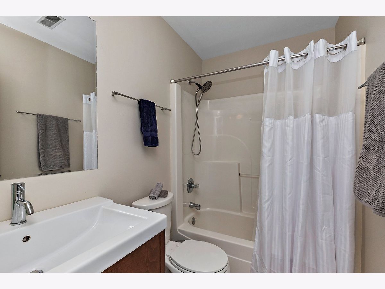
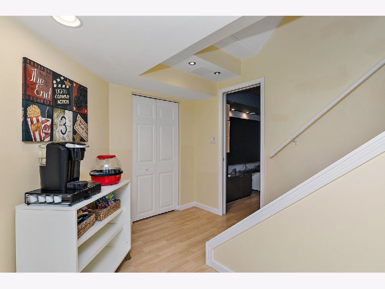
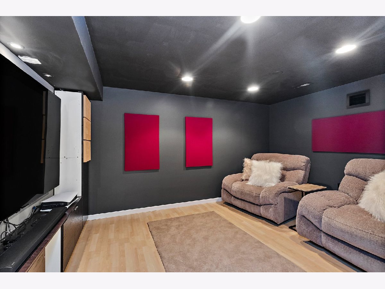
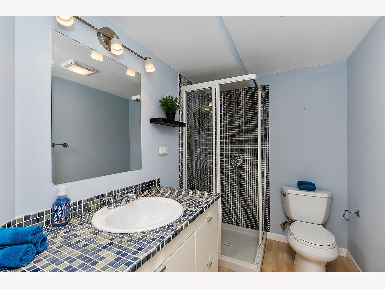
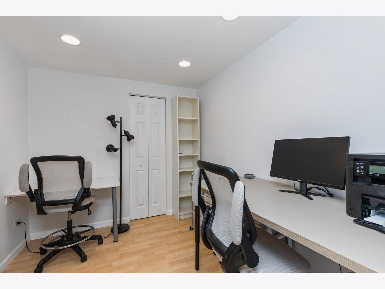
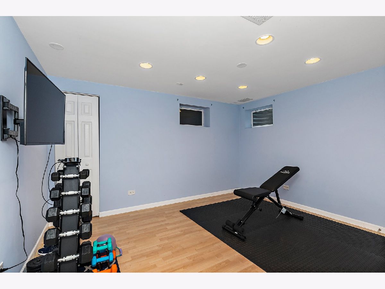
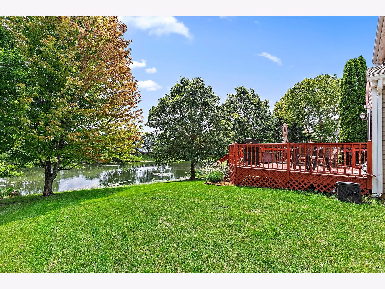
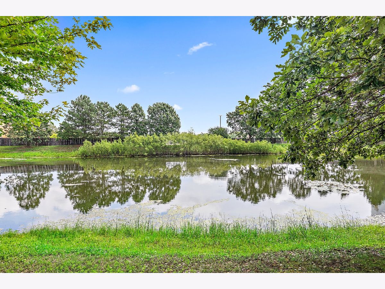
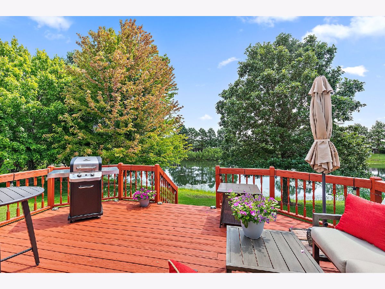
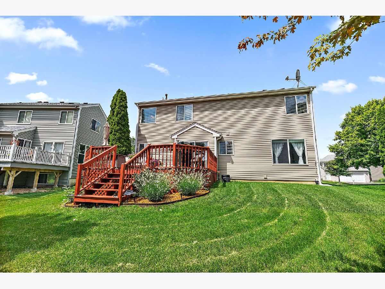
Room Specifics
Total Bedrooms: 4
Bedrooms Above Ground: 3
Bedrooms Below Ground: 1
Dimensions: —
Floor Type: —
Dimensions: —
Floor Type: —
Dimensions: —
Floor Type: —
Full Bathrooms: 4
Bathroom Amenities: Separate Shower,Soaking Tub
Bathroom in Basement: 1
Rooms: —
Basement Description: Finished
Other Specifics
| 2 | |
| — | |
| Asphalt | |
| — | |
| — | |
| 155X40X148X21 | |
| — | |
| — | |
| — | |
| — | |
| Not in DB | |
| — | |
| — | |
| — | |
| — |
Tax History
| Year | Property Taxes |
|---|---|
| 2010 | $6,216 |
| 2021 | $7,381 |
| 2022 | $7,466 |
Contact Agent
Nearby Similar Homes
Nearby Sold Comparables
Contact Agent
Listing Provided By
Royal Family Real Estate

