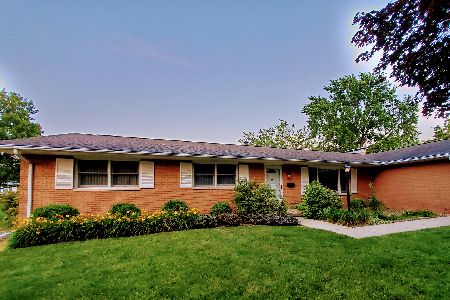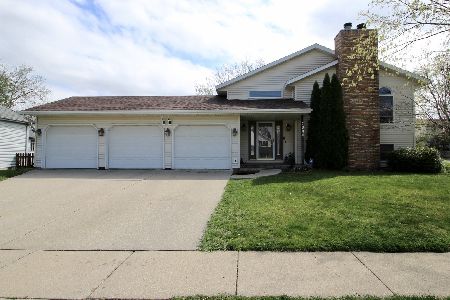105 Blair Drive, Normal, Illinois 61761
$159,900
|
Sold
|
|
| Status: | Closed |
| Sqft: | 1,276 |
| Cost/Sqft: | $129 |
| Beds: | 3 |
| Baths: | 3 |
| Year Built: | 1966 |
| Property Taxes: | $4,148 |
| Days On Market: | 2672 |
| Lot Size: | 0,00 |
Description
Well maintained quad level home in popular Pleasant Hills has 4 bedrooms and 2 1/2 bath. Master bedroom has walk in closet and full bath. Large eat-in kitchen with lots of cabinets and beautiful wood floors. Relax in the bright and open living room with beautiful bay window or cozy up in the spacious family room in basement with brick wood burning fireplace. Enjoy coffee, reading or admiring the wonderful view outside in the 16x10 3 seasons porch or on the large deck. All of this house is located on a desirable corner lot! Very well maintained home with carpets professionally cleaned Aug 2018, fresh Interior paint May 2018, Replaced Sump Pump April 2018, New Garbage Disposal March 2018, New Vinyl Siding July 2015, New windows upstairs June 2013, New Water Heater Sept 2010 and New Trane A/C August 2010. Large 2 car side load garage measures 25x19.5. Near Epiphany School/Church, Colene Hoose School, Chiddix Jr High, Anderson Park/Pool, Shopping and more!
Property Specifics
| Single Family | |
| — | |
| Quad Level | |
| 1966 | |
| Partial | |
| — | |
| No | |
| — |
| Mc Lean | |
| Pleasant Hills | |
| — / Not Applicable | |
| — | |
| Public | |
| Public Sewer | |
| 10247563 | |
| 311427403021 |
Nearby Schools
| NAME: | DISTRICT: | DISTANCE: | |
|---|---|---|---|
|
Grade School
Colene Hoose Elementary |
5 | — | |
|
Middle School
Chiddix Jr High |
5 | Not in DB | |
|
High School
Normal Community West High Schoo |
5 | Not in DB | |
Property History
| DATE: | EVENT: | PRICE: | SOURCE: |
|---|---|---|---|
| 20 Mar, 2019 | Sold | $159,900 | MRED MLS |
| 28 Jan, 2019 | Under contract | $164,900 | MRED MLS |
| 26 Sep, 2018 | Listed for sale | $169,900 | MRED MLS |
Room Specifics
Total Bedrooms: 4
Bedrooms Above Ground: 3
Bedrooms Below Ground: 1
Dimensions: —
Floor Type: Carpet
Dimensions: —
Floor Type: Carpet
Dimensions: —
Floor Type: Carpet
Full Bathrooms: 3
Bathroom Amenities: —
Bathroom in Basement: 1
Rooms: Foyer
Basement Description: Partially Finished
Other Specifics
| 2 | |
| — | |
| — | |
| Deck | |
| Mature Trees,Landscaped | |
| 100X120 | |
| Pull Down Stair | |
| Full | |
| Walk-In Closet(s) | |
| Dishwasher, Refrigerator, Range, Washer, Dryer, Microwave | |
| Not in DB | |
| — | |
| — | |
| — | |
| Wood Burning |
Tax History
| Year | Property Taxes |
|---|---|
| 2019 | $4,148 |
Contact Agent
Nearby Similar Homes
Nearby Sold Comparables
Contact Agent
Listing Provided By
RE/MAX Choice









