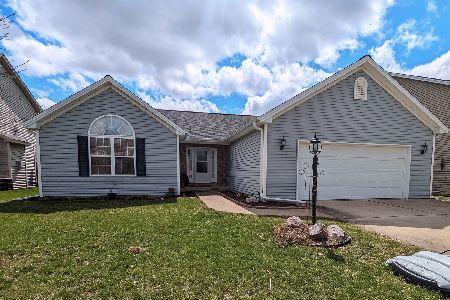105 Clover, Savoy, Illinois 61874
$218,000
|
Sold
|
|
| Status: | Closed |
| Sqft: | 1,656 |
| Cost/Sqft: | $136 |
| Beds: | 2 |
| Baths: | 3 |
| Year Built: | 2004 |
| Property Taxes: | $3,839 |
| Days On Market: | 3775 |
| Lot Size: | 0,00 |
Description
Amazing open floor plan offering a split bedroom design. Tiled foyer. Great rm w/ soaring ceiling and gas FP w/ brick hearth. Great rm opens to the bright and cheery eat-in kitchen featuring Oak cabinetry, pantry, microwave, & DW. Master suite w/vaulted ceiling, walk in closet, bath w/double vanity, whirlpool tub and separate shower. 12x15 patio. Basement features a family rm (2 walls are painted brick) a 4th bedroom, (2 walls are painted brick) a full bath, a 16x20 storage rm w/ shelving, and a 29x8 utility rm/summer kitchen w/ Oak cabinetry, sink, stove & refrigerator. Interior recently painted. The Home is believed to be in good condition, however, due to the fact it is in a trust, and the seller(Trustee) has not lived in the property, it is being sold in "as-is" condition
Property Specifics
| Single Family | |
| — | |
| Ranch | |
| 2004 | |
| Full,Walkout | |
| — | |
| No | |
| — |
| Champaign | |
| Prairie Fields | |
| 100 / Annual | |
| — | |
| Public | |
| Public Sewer | |
| 09467920 | |
| 032036424014 |
Nearby Schools
| NAME: | DISTRICT: | DISTANCE: | |
|---|---|---|---|
|
Grade School
Soc |
— | ||
|
Middle School
Call Unt 4 351-3701 |
Not in DB | ||
|
High School
Central |
Not in DB | ||
Property History
| DATE: | EVENT: | PRICE: | SOURCE: |
|---|---|---|---|
| 17 Nov, 2015 | Sold | $218,000 | MRED MLS |
| 30 Sep, 2015 | Under contract | $224,900 | MRED MLS |
| 18 Sep, 2015 | Listed for sale | $224,900 | MRED MLS |
| 30 Jun, 2022 | Sold | $325,000 | MRED MLS |
| 10 May, 2022 | Under contract | $325,000 | MRED MLS |
| 24 Mar, 2022 | Listed for sale | $325,000 | MRED MLS |
Room Specifics
Total Bedrooms: 3
Bedrooms Above Ground: 2
Bedrooms Below Ground: 1
Dimensions: —
Floor Type: Carpet
Dimensions: —
Floor Type: Carpet
Full Bathrooms: 3
Bathroom Amenities: Whirlpool
Bathroom in Basement: —
Rooms: Walk In Closet
Basement Description: Finished
Other Specifics
| 2 | |
| — | |
| — | |
| Patio | |
| — | |
| 65X120 | |
| — | |
| Full | |
| First Floor Bedroom, Vaulted/Cathedral Ceilings | |
| Dishwasher, Disposal, Microwave | |
| Not in DB | |
| Sidewalks | |
| — | |
| — | |
| Gas Log |
Tax History
| Year | Property Taxes |
|---|---|
| 2015 | $3,839 |
| 2022 | $5,621 |
Contact Agent
Nearby Similar Homes
Nearby Sold Comparables
Contact Agent
Listing Provided By
Coldwell Banker The R.E. Group









