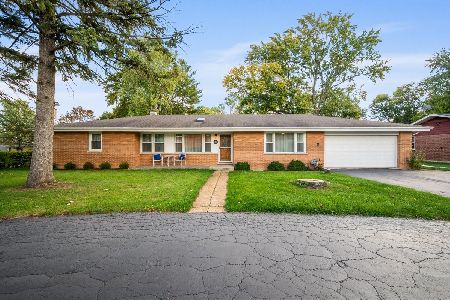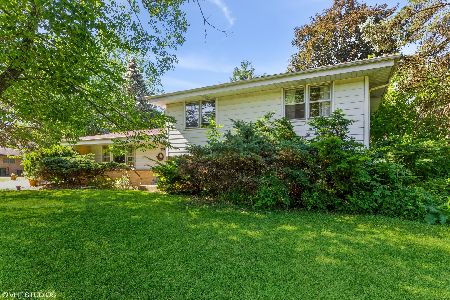105 Coldren Drive, Prospect Heights, Illinois 60070
$384,000
|
Sold
|
|
| Status: | Closed |
| Sqft: | 0 |
| Cost/Sqft: | — |
| Beds: | 3 |
| Baths: | 4 |
| Year Built: | 1960 |
| Property Taxes: | $8,115 |
| Days On Market: | 2340 |
| Lot Size: | 0,55 |
Description
Don't let this one get away! Amazing outdoor space! Well updated and expansive ranch home set on over 1/2 acre. Open living and dining rooms with hardwood flooring. Kitchen features white cabinetry, granite countertops, and stainless steel appliances. Master suite addition with ample closet space, bath with jacuzzi tub, dual vanities, and large walk in shower. Full finished basement with bedroom, full bath, and large recreation space. The outdoor space is truly unrivaled with large stone patio, built in outdoor kitchen with mini frig, gas fireplace, surrounded by the huge fully fenced backyard. Too many updates to list: roof 2016, windows 2018, siding & gutters 2018, hot water heater 2018, asphalt driveway with pavers 2016, fence 2014. Outstanding home!
Property Specifics
| Single Family | |
| — | |
| Ranch | |
| 1960 | |
| Full | |
| — | |
| No | |
| 0.55 |
| Cook | |
| Bonnie Brook | |
| 0 / Not Applicable | |
| None | |
| Private Well | |
| Public Sewer | |
| 10492135 | |
| 03234020060000 |
Nearby Schools
| NAME: | DISTRICT: | DISTANCE: | |
|---|---|---|---|
|
Grade School
Robert Frost Elementary School |
21 | — | |
|
Middle School
Oliver W Holmes Middle School |
21 | Not in DB | |
|
High School
Wheeling High School |
214 | Not in DB | |
Property History
| DATE: | EVENT: | PRICE: | SOURCE: |
|---|---|---|---|
| 11 Apr, 2014 | Sold | $311,000 | MRED MLS |
| 1 Mar, 2014 | Under contract | $319,900 | MRED MLS |
| 1 Mar, 2014 | Listed for sale | $319,900 | MRED MLS |
| 20 Dec, 2019 | Sold | $384,000 | MRED MLS |
| 19 Nov, 2019 | Under contract | $399,000 | MRED MLS |
| 21 Aug, 2019 | Listed for sale | $399,000 | MRED MLS |
Room Specifics
Total Bedrooms: 4
Bedrooms Above Ground: 3
Bedrooms Below Ground: 1
Dimensions: —
Floor Type: Carpet
Dimensions: —
Floor Type: Carpet
Dimensions: —
Floor Type: Carpet
Full Bathrooms: 4
Bathroom Amenities: Separate Shower
Bathroom in Basement: 1
Rooms: Bonus Room,Workshop
Basement Description: Partially Finished
Other Specifics
| 2 | |
| — | |
| Asphalt,Brick | |
| Patio | |
| Fenced Yard | |
| 100 X 245 | |
| Unfinished | |
| Full | |
| Skylight(s) | |
| Range, Microwave, Dishwasher, Refrigerator, Washer, Dryer, Disposal, Stainless Steel Appliance(s) | |
| Not in DB | |
| — | |
| — | |
| — | |
| — |
Tax History
| Year | Property Taxes |
|---|---|
| 2014 | $8,388 |
| 2019 | $8,115 |
Contact Agent
Nearby Similar Homes
Nearby Sold Comparables
Contact Agent
Listing Provided By
Coldwell Banker Residential







