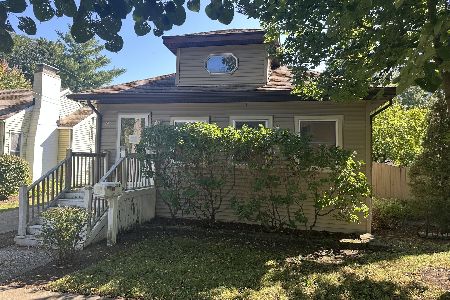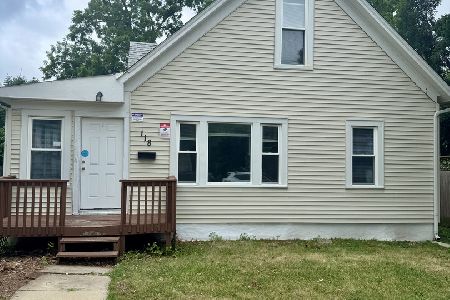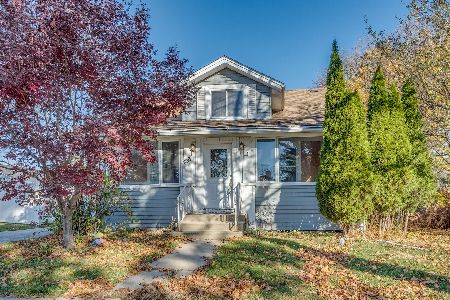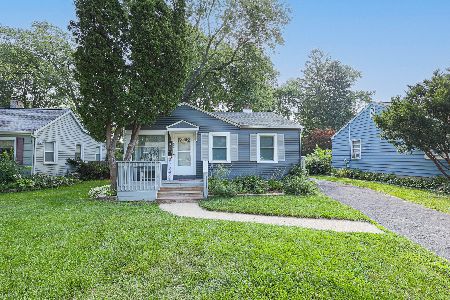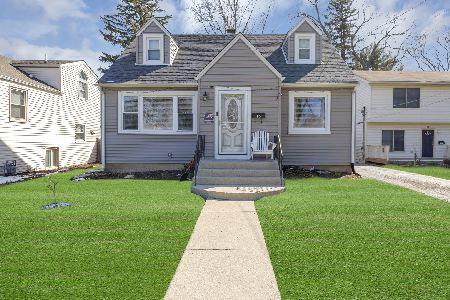105 Commonwealth Avenue, Elgin, Illinois 60123
$185,000
|
Sold
|
|
| Status: | Closed |
| Sqft: | 1,422 |
| Cost/Sqft: | $130 |
| Beds: | 3 |
| Baths: | 1 |
| Year Built: | 1950 |
| Property Taxes: | $3,759 |
| Days On Market: | 2639 |
| Lot Size: | 0,15 |
Description
Well maintained, Newly Updated, spacious cape cod with Large living and formal dining rm, Three Season Rm, FULL basement and lots of Newer Updates throughout; Updates include; kitchen, bath, electric, ceramic floors, roof (tear off '03), H20 Heater, in 2017 siding, windows, gutters,furnace and AC. Privacy fence, 2 brick paver patios & walkway, and beautiful park-like backyard, fully fenced. School is within walking distance. Nothing to do but move in, seller may help buyer with some of the closing cost.
Property Specifics
| Single Family | |
| — | |
| Cape Cod | |
| 1950 | |
| Full | |
| — | |
| No | |
| 0.15 |
| Kane | |
| — | |
| 0 / Not Applicable | |
| None | |
| Public | |
| Public Sewer | |
| 10089385 | |
| 0614355002 |
Nearby Schools
| NAME: | DISTRICT: | DISTANCE: | |
|---|---|---|---|
|
Grade School
Washington Elementary School |
46 | — | |
|
Middle School
Abbott Middle School |
46 | Not in DB | |
|
High School
Larkin High School |
46 | Not in DB | |
Property History
| DATE: | EVENT: | PRICE: | SOURCE: |
|---|---|---|---|
| 6 Jul, 2007 | Sold | $179,000 | MRED MLS |
| 14 May, 2007 | Under contract | $186,500 | MRED MLS |
| 4 Apr, 2007 | Listed for sale | $186,500 | MRED MLS |
| 31 May, 2011 | Sold | $74,500 | MRED MLS |
| 14 Apr, 2011 | Under contract | $74,900 | MRED MLS |
| — | Last price change | $80,800 | MRED MLS |
| 7 Mar, 2011 | Listed for sale | $80,800 | MRED MLS |
| 29 Nov, 2018 | Sold | $185,000 | MRED MLS |
| 22 Sep, 2018 | Under contract | $184,900 | MRED MLS |
| 20 Sep, 2018 | Listed for sale | $184,900 | MRED MLS |
| 8 May, 2024 | Sold | $255,000 | MRED MLS |
| 10 Apr, 2024 | Under contract | $259,900 | MRED MLS |
| 4 Apr, 2024 | Listed for sale | $259,900 | MRED MLS |
Room Specifics
Total Bedrooms: 3
Bedrooms Above Ground: 3
Bedrooms Below Ground: 0
Dimensions: —
Floor Type: Carpet
Dimensions: —
Floor Type: Carpet
Full Bathrooms: 1
Bathroom Amenities: —
Bathroom in Basement: 0
Rooms: Enclosed Porch,Foyer
Basement Description: Exterior Access
Other Specifics
| — | |
| Concrete Perimeter | |
| Concrete | |
| Patio | |
| Fenced Yard,Park Adjacent | |
| 50X132 | |
| — | |
| None | |
| Wood Laminate Floors, First Floor Bedroom | |
| Range, Dishwasher, Refrigerator, Freezer, Disposal | |
| Not in DB | |
| — | |
| — | |
| — | |
| — |
Tax History
| Year | Property Taxes |
|---|---|
| 2007 | $4,039 |
| 2011 | $4,503 |
| 2018 | $3,759 |
| 2024 | $4,744 |
Contact Agent
Nearby Similar Homes
Nearby Sold Comparables
Contact Agent
Listing Provided By
Realty Executives Advance

