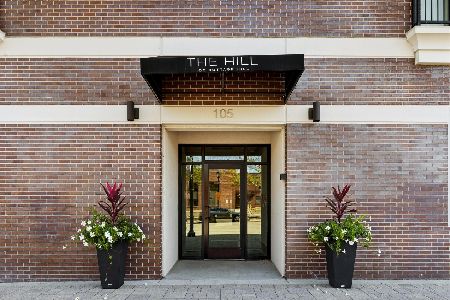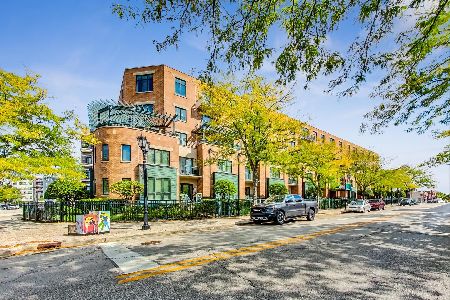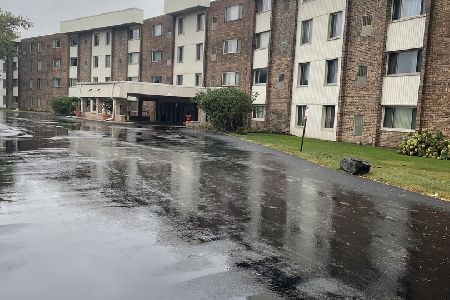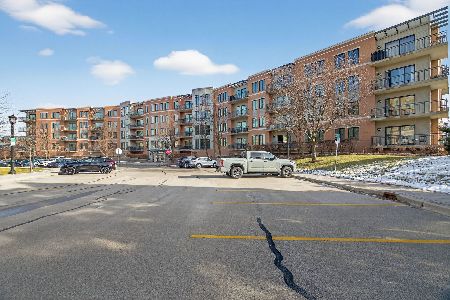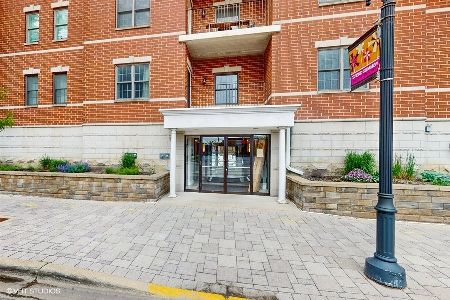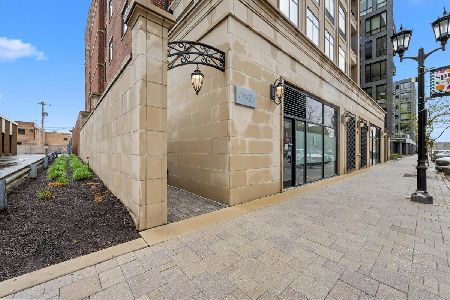105 Cottage Hill Avenue, Elmhurst, Illinois 60126
$839,000
|
Sold
|
|
| Status: | Closed |
| Sqft: | 1,968 |
| Cost/Sqft: | $432 |
| Beds: | 3 |
| Baths: | 2 |
| Year Built: | 2020 |
| Property Taxes: | $0 |
| Days On Market: | 1584 |
| Lot Size: | 0,00 |
Description
Welcome to The Hill. This luxury boutique residential condominium building is located in vibrant downtown Elmhurst and is the perfect option for those looking for the best in maintenance free, "lock and go" living. The fifth/penthouse floor has 2 remaining units. 501 has been beautifully staged and is brand new! Wait until you see the views, natural light and space! Built by seasoned custom home builder KLM, no detail has been overlooked! With almost 2000 square feet, this 3-bedroom, 2 bath single level home will wow you at every turn. A roomy foyer, open concept great room that is flooded with light, beautiful large terrace, stunning chef's kitchen with all the bells and whistles-custom overlay cabinetry, thick quartz counters, Thermador appliances, and separate pantry! Luxurious primary suite with spa bath, gigantic fully organized walk-in closet. Perfect guest bedroom and bath. 3rd bedroom/oversized den with its own hallway and private terrace--the perfect place for morning coffee or an afternoon conference call. Additional features include 10' ceilings, 9 1/4" base molding, 4" white oak floors, solid wood interior doors with transoms, full laundry room with front load machines included, the list goes on. Don't miss the amazing rooftop deck with Wolf grills, flat screen TV's and plenty of space to entertain. Set on one of Elmhurst's most beautiful streets. Includes one indoor heated parking space, storage locker and low assessments. If you are looking to downsize and don't want to compromise, The Hill was designed for you! Please note ~ photos and tour are of unit 401.
Property Specifics
| Condos/Townhomes | |
| 5 | |
| — | |
| 2020 | |
| None | |
| — | |
| No | |
| — |
| Du Page | |
| The Hill | |
| 250 / Monthly | |
| Water,Parking,Insurance,Security,Exterior Maintenance,Lawn Care,Scavenger,Snow Removal | |
| Lake Michigan | |
| Public Sewer, Sewer-Storm | |
| 11222578 | |
| 0602238042 |
Nearby Schools
| NAME: | DISTRICT: | DISTANCE: | |
|---|---|---|---|
|
Grade School
Hawthorne Elementary School |
205 | — | |
|
Middle School
Sandburg Middle School |
205 | Not in DB | |
|
High School
York Community High School |
205 | Not in DB | |
Property History
| DATE: | EVENT: | PRICE: | SOURCE: |
|---|---|---|---|
| 25 Oct, 2021 | Sold | $839,000 | MRED MLS |
| 13 Oct, 2021 | Under contract | $849,900 | MRED MLS |
| 17 Sep, 2021 | Listed for sale | $849,900 | MRED MLS |
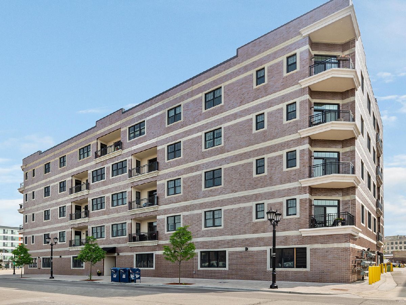
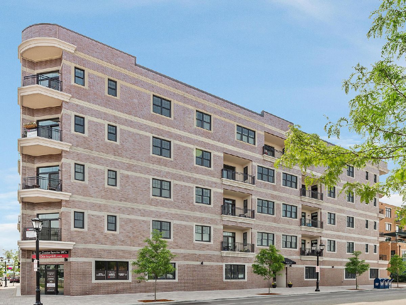
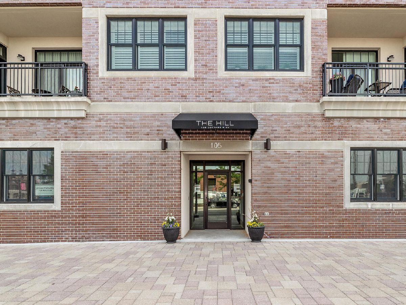
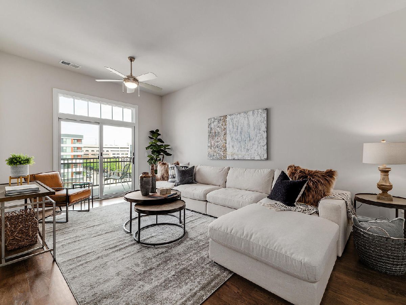
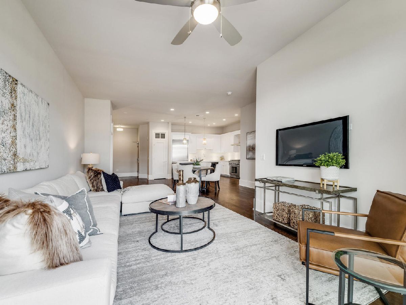
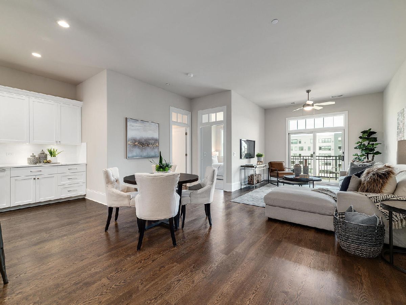
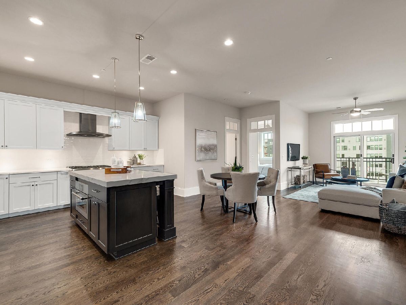
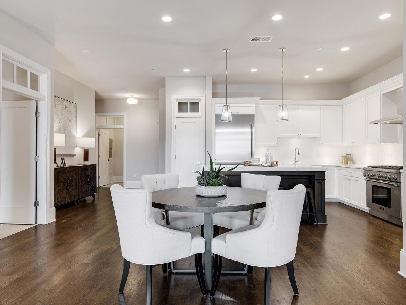
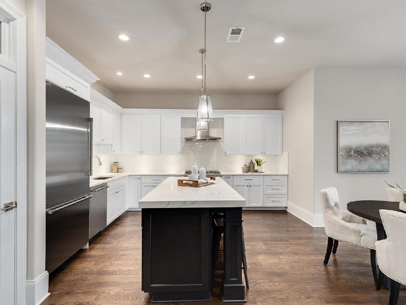
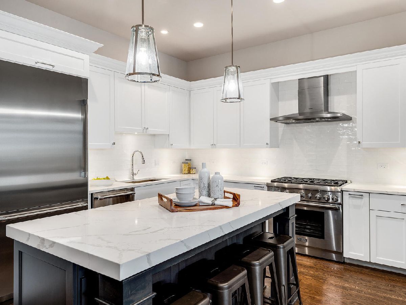
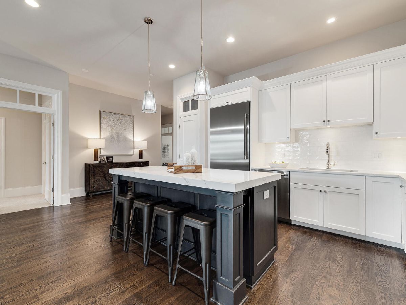
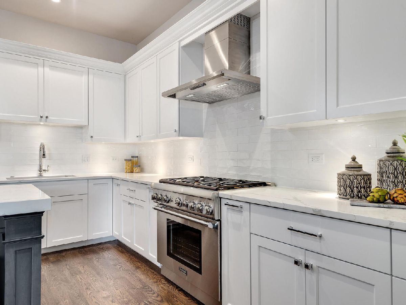
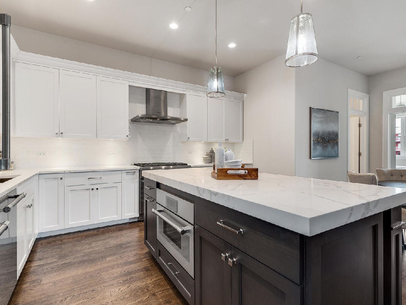
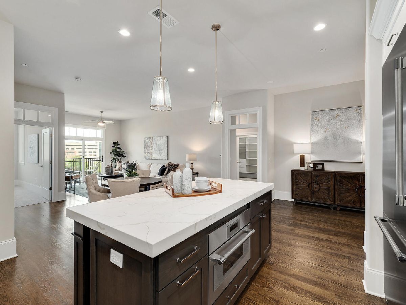
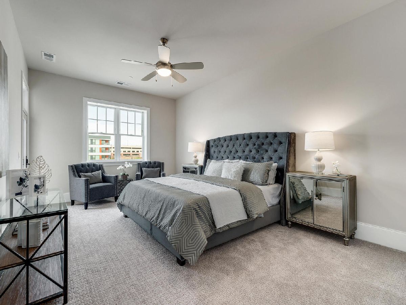

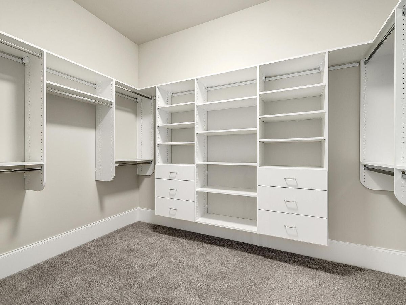
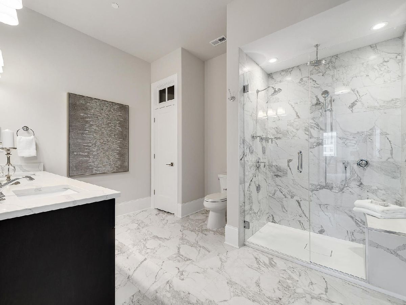
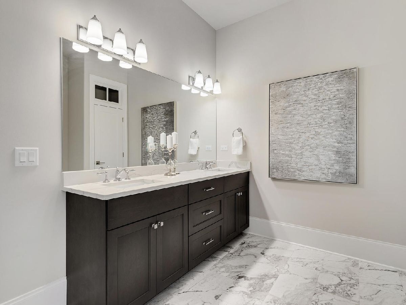
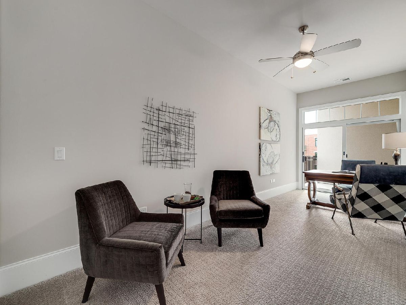
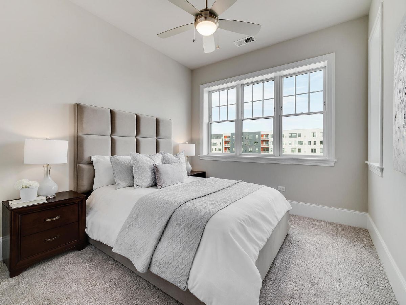
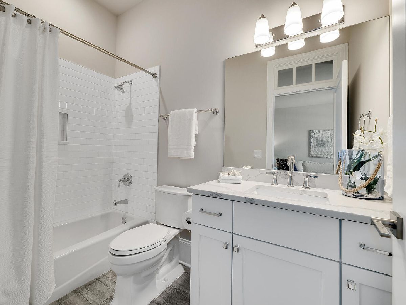
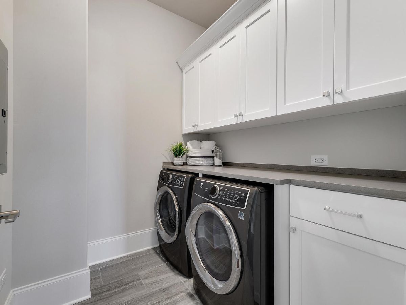
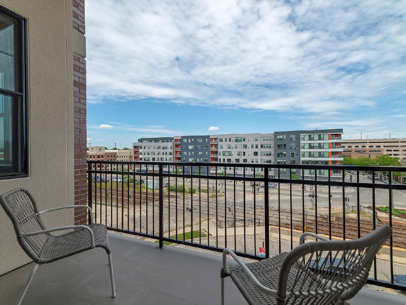
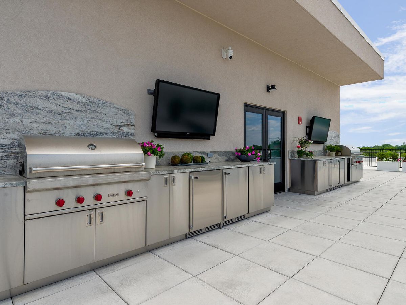
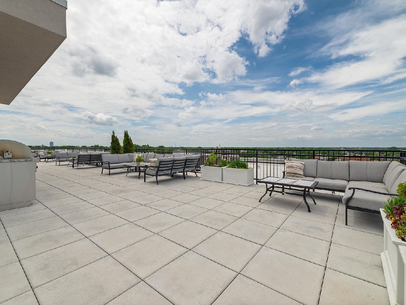
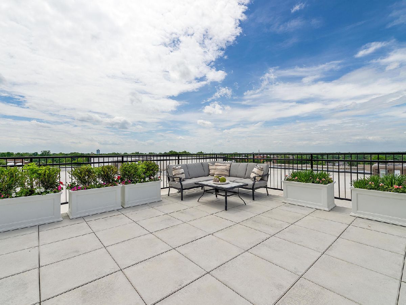
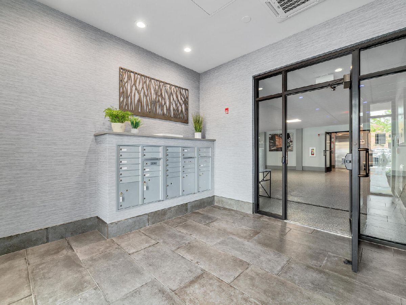
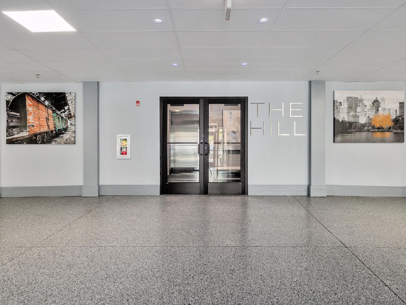
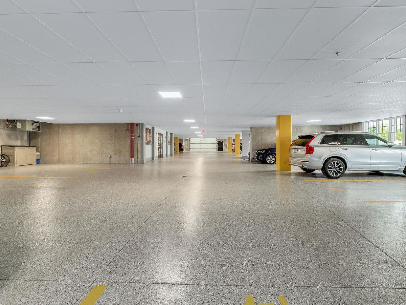
Room Specifics
Total Bedrooms: 3
Bedrooms Above Ground: 3
Bedrooms Below Ground: 0
Dimensions: —
Floor Type: Carpet
Dimensions: —
Floor Type: —
Full Bathrooms: 2
Bathroom Amenities: Separate Shower,Double Sink
Bathroom in Basement: 0
Rooms: Foyer,Walk In Closet,Balcony/Porch/Lanai,Other Room
Basement Description: None
Other Specifics
| 1 | |
| — | |
| Off Alley | |
| Balcony, Roof Deck, Storms/Screens, Outdoor Grill, End Unit | |
| Common Grounds | |
| COMMON | |
| — | |
| Full | |
| Hardwood Floors, Laundry Hook-Up in Unit, Storage, Built-in Features, Walk-In Closet(s), Ceiling - 10 Foot, Open Floorplan | |
| Range, Microwave, Dishwasher, Refrigerator, Disposal, Stainless Steel Appliance(s) | |
| Not in DB | |
| — | |
| — | |
| Elevator(s), Storage, Sundeck, Security Door Lock(s) | |
| — |
Tax History
| Year | Property Taxes |
|---|
Contact Agent
Nearby Similar Homes
Nearby Sold Comparables
Contact Agent
Listing Provided By
@properties

