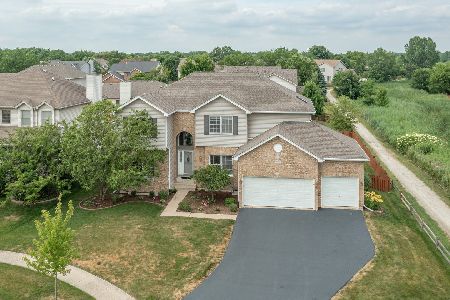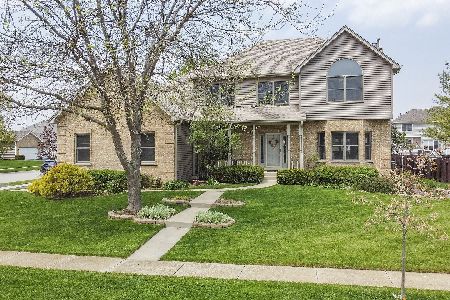105 Croydon Court, Oswego, Illinois 60543
$425,000
|
Sold
|
|
| Status: | Closed |
| Sqft: | 2,597 |
| Cost/Sqft: | $164 |
| Beds: | 4 |
| Baths: | 3 |
| Year Built: | 2001 |
| Property Taxes: | $9,154 |
| Days On Market: | 1084 |
| Lot Size: | 0,24 |
Description
Welcome to 105 Croydon Ct! This cul de sac is adjacent to the neighborhood nature preserve with its beautiful walking path. There is a custom 4 seasons room that overlooks the fenced yard with a lovely paver patio and landscape wall. This almost 2,600sf, 4 bedroom beauty has a new roof, new stainless appliances, new water heater, newer dryer, fresh paint, arched room entries, solid 6 panel doors & sits on almost 1/4 of an acre lot! The kitchen has granite, a ceramic backsplash, upgraded staggered cabinets with hardware, 4 lazy Susan's, an island with on trend pendant lighting, extra seating, storage & electric. The planning desk is an extra area for 'at home work' or studying. The eating area opens to the family room where the focal point is the light, brick fireplace flanked with custom, white built ins. This fireplace has a white mantel, raised hearth and glass doors. The bump out in this room is filled with windows that overlook the beautiful yard. The living room & dining room make entertaining a breeze especially with the beautiful butlers pantry with glass doors, ceramic back splash and the coordinating granite counter. The laundry room is a spacious room on the 1st floor with shelving and a sink with storage. The unique split staircase leads to the 2nd floor where you will discover a master suite with two walk-in closets and a private bathroom with a vaulted ceiling, water closet, double sinks, separate shower and jetted tub. The other 3 bedrooms share a full hallway bathroom. There is a 3 car garage with a side access door to the yard, a huge storage shelf, cabinets and both doors have automatic openers and key pads. There is even a storm door leading into the house from the garage! The full basement is clean, dry, roughed in for plumbing and waiting for your finishing touches. The location of this home is so convenient to all the local amenities. It is just around the corner from the neighborhood park while the community skate park, splash pad, sled hill and local elementary are all within walking distance. Shopping and restaurants are nearby and the quaint downtown Oswego is a quick bike ride away where you can enjoy shopping, festivals, parades and local specialty shops! Walking onto the huge covered porch and into the 2 story foyer you will know you are finally home - Welcome!
Property Specifics
| Single Family | |
| — | |
| — | |
| 2001 | |
| — | |
| KELLY BREANNE | |
| No | |
| 0.24 |
| Kendall | |
| Deerpath Creek | |
| 160 / Annual | |
| — | |
| — | |
| — | |
| 11717322 | |
| 0329110007 |
Nearby Schools
| NAME: | DISTRICT: | DISTANCE: | |
|---|---|---|---|
|
Grade School
Prairie Point Elementary School |
308 | — | |
|
Middle School
Traughber Junior High School |
308 | Not in DB | |
|
High School
Oswego High School |
308 | Not in DB | |
Property History
| DATE: | EVENT: | PRICE: | SOURCE: |
|---|---|---|---|
| 21 Aug, 2014 | Sold | $299,000 | MRED MLS |
| 29 Jun, 2014 | Under contract | $315,900 | MRED MLS |
| 2 Jun, 2014 | Listed for sale | $315,900 | MRED MLS |
| 24 Apr, 2023 | Sold | $425,000 | MRED MLS |
| 14 Feb, 2023 | Under contract | $425,000 | MRED MLS |
| 11 Feb, 2023 | Listed for sale | $425,000 | MRED MLS |
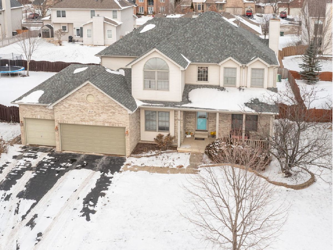
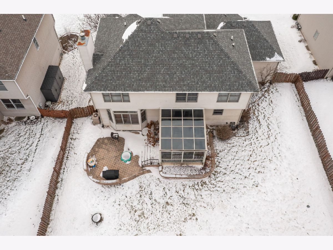
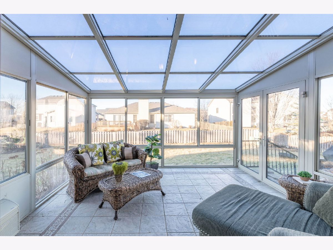
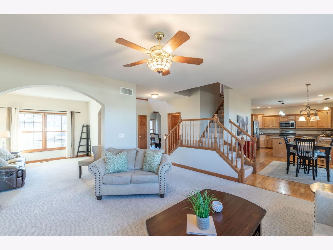
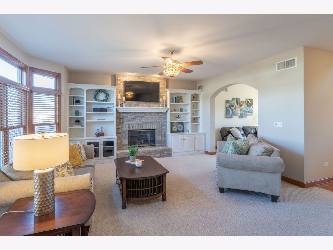
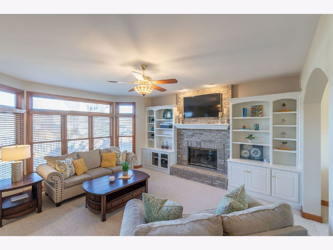
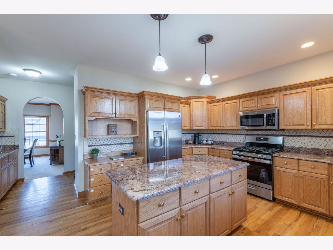
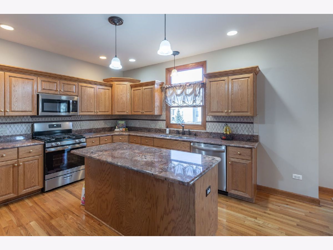
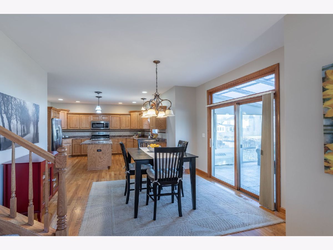
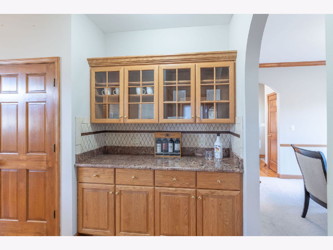
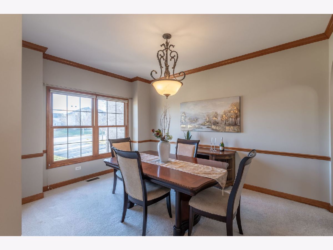
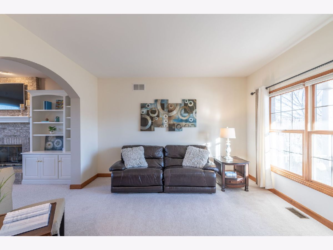
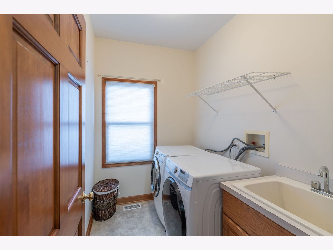
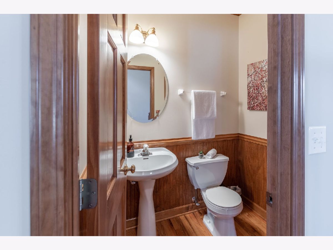
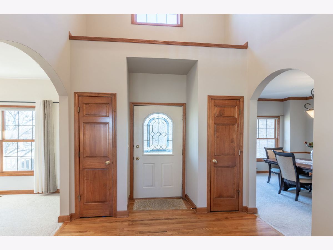
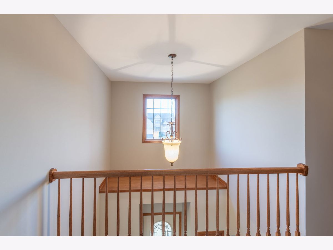
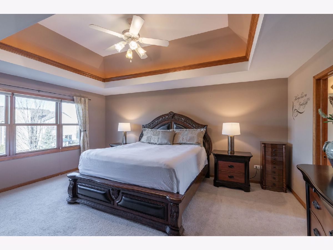
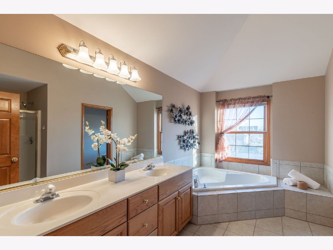
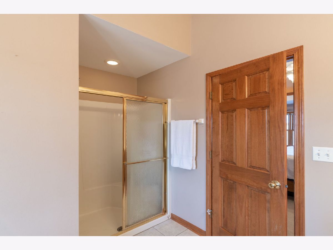
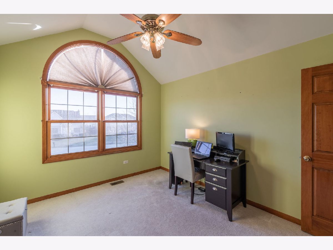
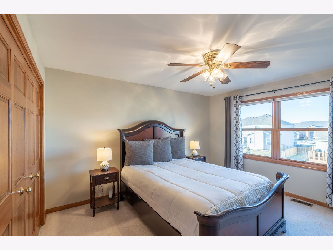
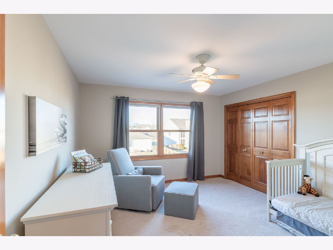
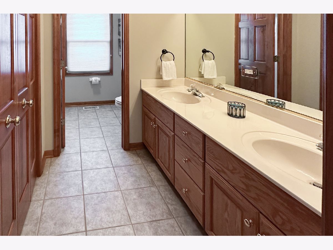
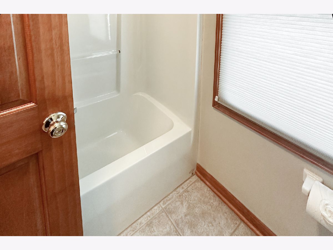
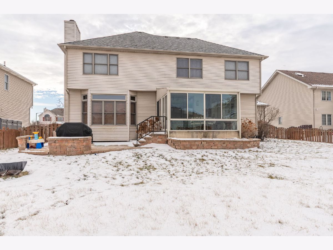
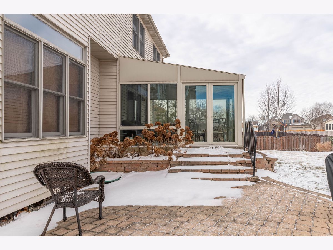
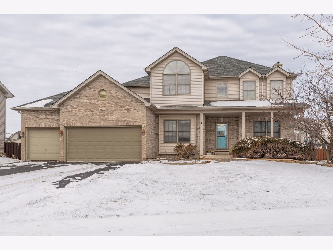
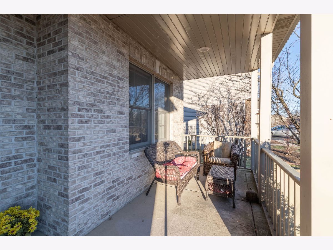
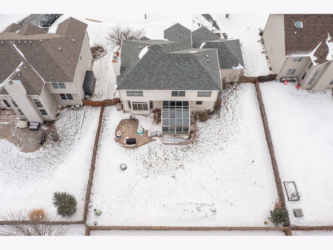
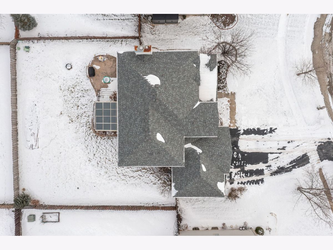
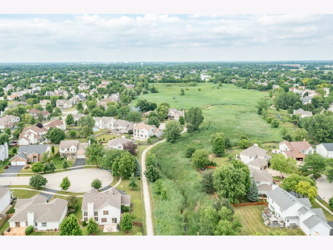
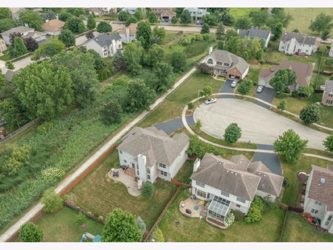
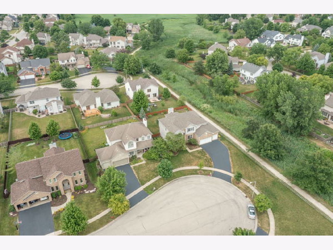
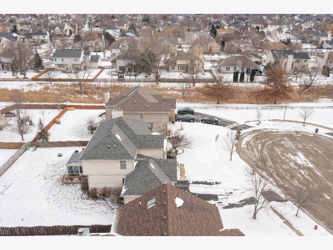
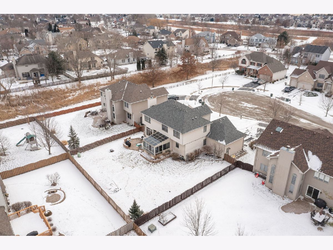
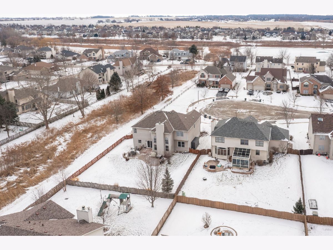
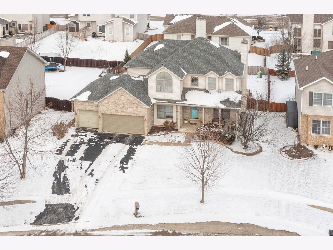
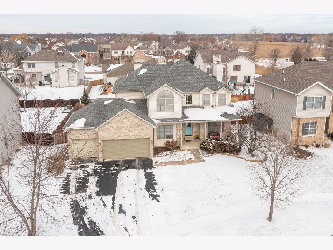
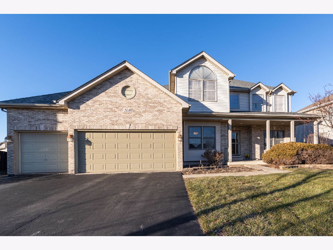
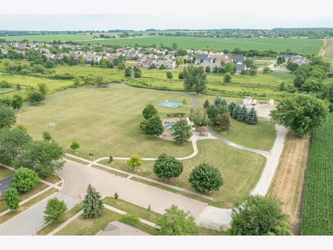
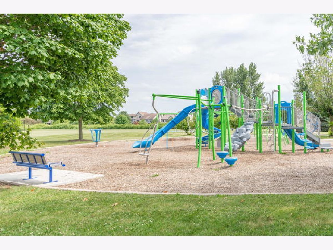
Room Specifics
Total Bedrooms: 4
Bedrooms Above Ground: 4
Bedrooms Below Ground: 0
Dimensions: —
Floor Type: —
Dimensions: —
Floor Type: —
Dimensions: —
Floor Type: —
Full Bathrooms: 3
Bathroom Amenities: Double Sink
Bathroom in Basement: 0
Rooms: —
Basement Description: Unfinished,Bathroom Rough-In
Other Specifics
| 3 | |
| — | |
| Asphalt | |
| — | |
| — | |
| 25.48X58.59X146.89X80X123. | |
| — | |
| — | |
| — | |
| — | |
| Not in DB | |
| — | |
| — | |
| — | |
| — |
Tax History
| Year | Property Taxes |
|---|---|
| 2014 | $9,146 |
| 2023 | $9,154 |
Contact Agent
Nearby Similar Homes
Nearby Sold Comparables
Contact Agent
Listing Provided By
Baird & Warner






