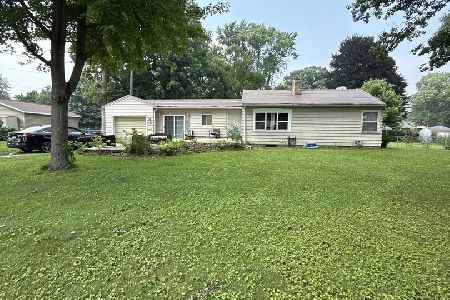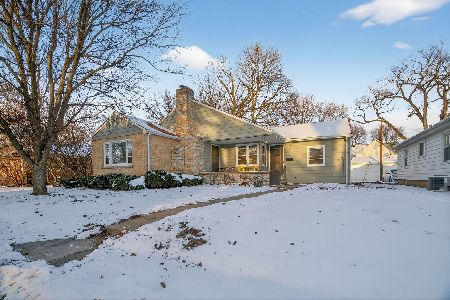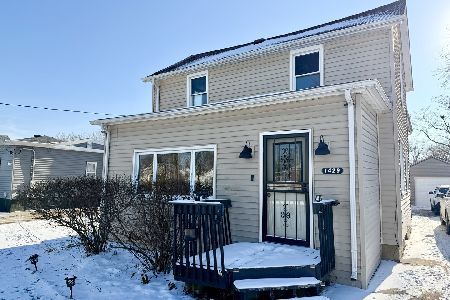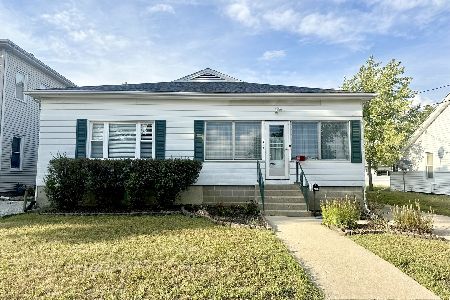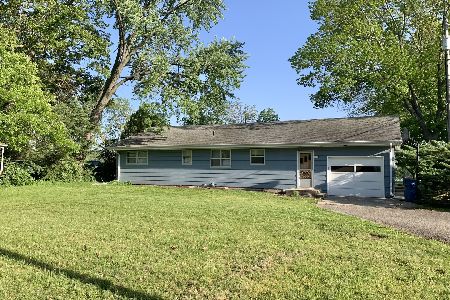105 Douglas Place, Ottawa, Illinois 61350
$225,000
|
Sold
|
|
| Status: | Closed |
| Sqft: | 1,700 |
| Cost/Sqft: | $147 |
| Beds: | 2 |
| Baths: | 2 |
| Year Built: | — |
| Property Taxes: | $4,272 |
| Days On Market: | 3869 |
| Lot Size: | 0,00 |
Description
Panoramic Illinois River Front Views and a Gourmet Cooks Kitchen best describe this 2-3 bedroom 2 bath home sitting on the banks of the Illinois River. Custom kitchen with Corian counters and island, Highend SS appliances, French doors to brick patio and deck with Italian Wood Brick Oven. 1st floor Master suite with sliders to the multilevel deck. Temperature controlled Wine Cellar. Oversized 3 Car Garage.
Property Specifics
| Single Family | |
| — | |
| — | |
| — | |
| Partial | |
| — | |
| Yes | |
| — |
| La Salle | |
| — | |
| 0 / Not Applicable | |
| None | |
| Public | |
| Public Sewer | |
| 08956791 | |
| 2111324006 |
Nearby Schools
| NAME: | DISTRICT: | DISTANCE: | |
|---|---|---|---|
|
Grade School
Lincoln Elementary: K-4th Grade |
141 | — | |
|
Middle School
Shepherd Middle School |
141 | Not in DB | |
|
High School
Ottawa Township High School |
140 | Not in DB | |
|
Alternate Elementary School
Central Elementary: 5th And 6th |
— | Not in DB | |
Property History
| DATE: | EVENT: | PRICE: | SOURCE: |
|---|---|---|---|
| 14 Sep, 2015 | Sold | $225,000 | MRED MLS |
| 29 Jul, 2015 | Under contract | $250,000 | MRED MLS |
| — | Last price change | $150,000 | MRED MLS |
| 17 Jun, 2015 | Listed for sale | $150,000 | MRED MLS |
| 27 Sep, 2018 | Sold | $335,000 | MRED MLS |
| 20 Jul, 2018 | Under contract | $339,000 | MRED MLS |
| 18 May, 2018 | Listed for sale | $339,000 | MRED MLS |
Room Specifics
Total Bedrooms: 2
Bedrooms Above Ground: 2
Bedrooms Below Ground: 0
Dimensions: —
Floor Type: Carpet
Full Bathrooms: 2
Bathroom Amenities: Whirlpool,Separate Shower
Bathroom in Basement: 0
Rooms: Sitting Room,Other Room
Basement Description: Unfinished
Other Specifics
| 3 | |
| — | |
| Concrete | |
| Deck, Patio, Brick Paver Patio | |
| Irregular Lot,Landscaped,River Front,Water View | |
| 74X128X107X153 | |
| — | |
| Full | |
| Skylight(s), Bar-Wet, Hardwood Floors, First Floor Bedroom, First Floor Full Bath | |
| Double Oven, Dishwasher, High End Refrigerator, Disposal | |
| Not in DB | |
| Street Lights, Street Paved | |
| — | |
| — | |
| — |
Tax History
| Year | Property Taxes |
|---|---|
| 2015 | $4,272 |
| 2018 | $5,240 |
Contact Agent
Nearby Similar Homes
Nearby Sold Comparables
Contact Agent
Listing Provided By
Coldwell Banker The Real Estate Group

