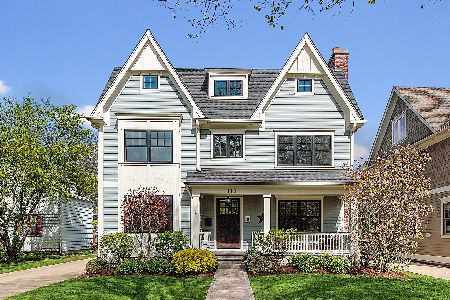105 Drexel Avenue, La Grange, Illinois 60525
$465,000
|
Sold
|
|
| Status: | Closed |
| Sqft: | 1,724 |
| Cost/Sqft: | $278 |
| Beds: | 3 |
| Baths: | 2 |
| Year Built: | 1951 |
| Property Taxes: | $5,484 |
| Days On Market: | 1532 |
| Lot Size: | 0,00 |
Description
This adorable, very well maintained, bright and clean home with quality touches sits in the west end area of La Grange. Brick paver pathway and cement driveway lead to the tri-level home with newer kitchen, hardwood floors and neutral decor. Generous 3rd level primary bedroom includes 2 closets. 2nd level bedrooms are also a good size and feature nice size closets. Large, newer 2.5 car garage is finished unexpectedly well and provides extra space for storage. Charming french doors in the dining room lead you out to the back, brick paver patio and naturally private backyard with mature arborvitaes. Walk out basement is perfect with bath, family room and laundry/utility. The basement features above ground windows, letting in lots of light. 2 full bathrooms, both neutral and newer. Highly rated schools, convenient train line, strong community, proximity to expressways and a stellar downtown make La Grange one of the most sought after towns in the Chicagoland area!
Property Specifics
| Single Family | |
| — | |
| Tri-Level | |
| 1951 | |
| Partial | |
| — | |
| No | |
| — |
| Cook | |
| — | |
| — / Not Applicable | |
| None | |
| Lake Michigan | |
| Public Sewer | |
| 11242016 | |
| 18052020140000 |
Nearby Schools
| NAME: | DISTRICT: | DISTANCE: | |
|---|---|---|---|
|
Grade School
Ogden Ave Elementary School |
102 | — | |
|
Middle School
Park Junior High School |
102 | Not in DB | |
|
High School
Lyons Twp High School |
204 | Not in DB | |
Property History
| DATE: | EVENT: | PRICE: | SOURCE: |
|---|---|---|---|
| 1 Dec, 2021 | Sold | $465,000 | MRED MLS |
| 12 Oct, 2021 | Under contract | $479,000 | MRED MLS |
| 11 Oct, 2021 | Listed for sale | $479,000 | MRED MLS |
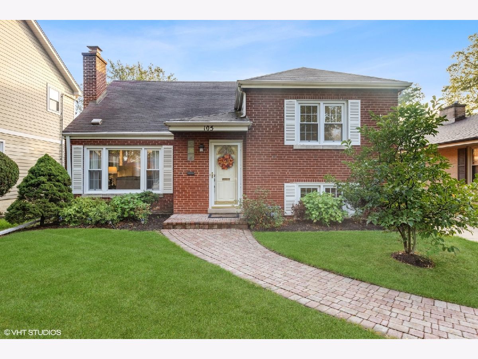
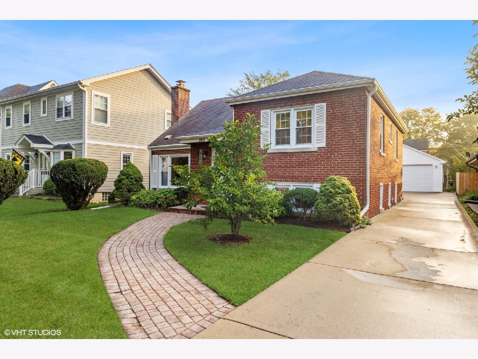
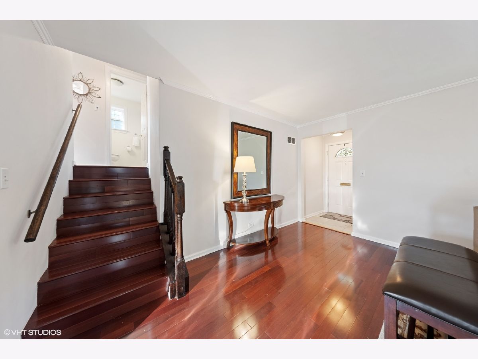
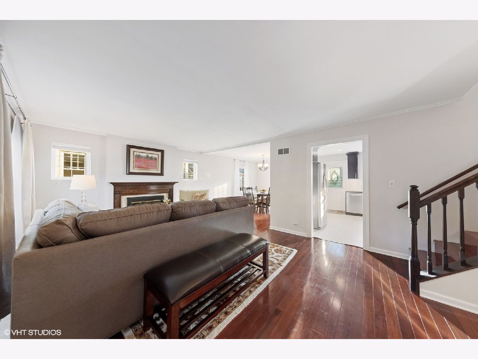
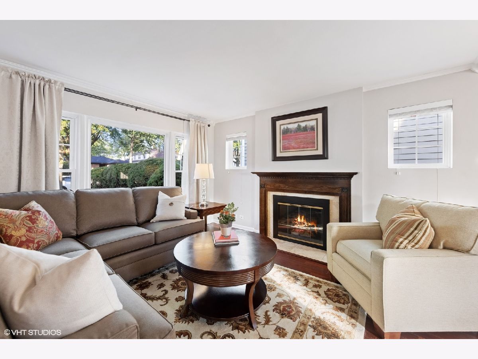
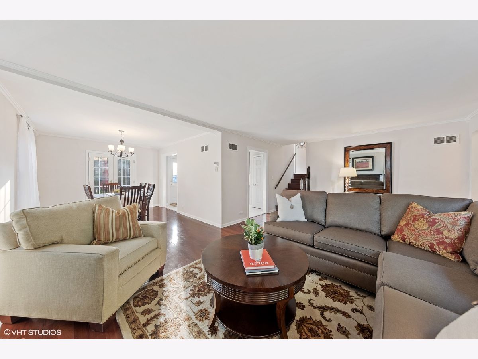
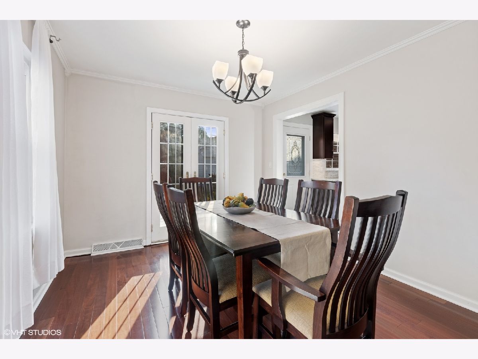
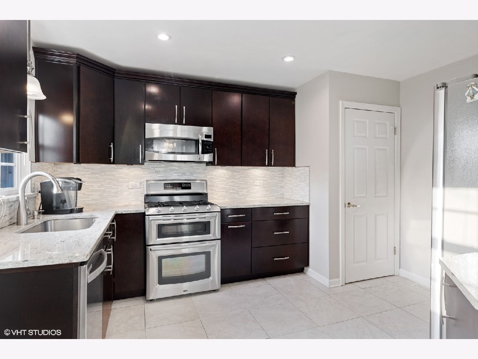
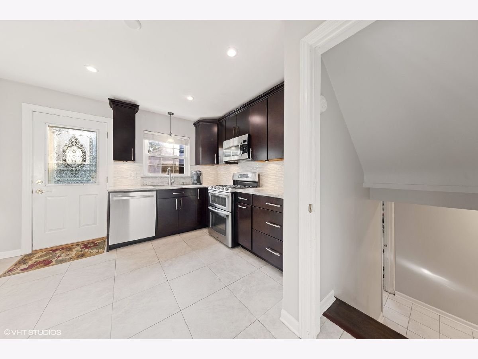
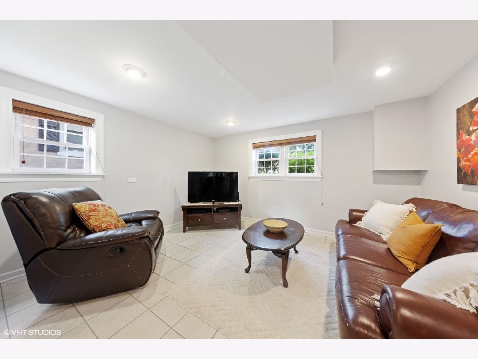
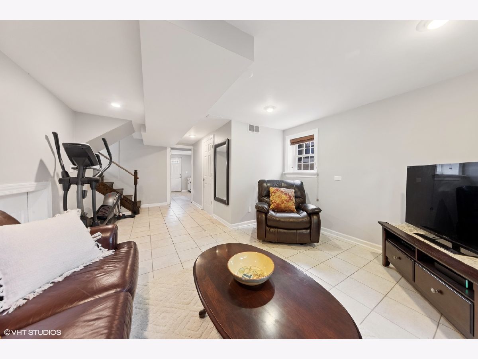
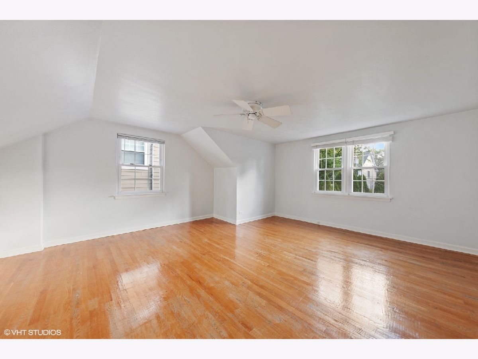
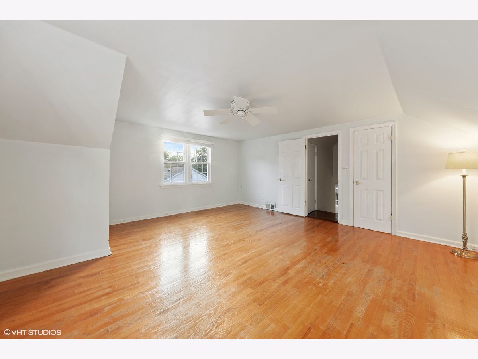
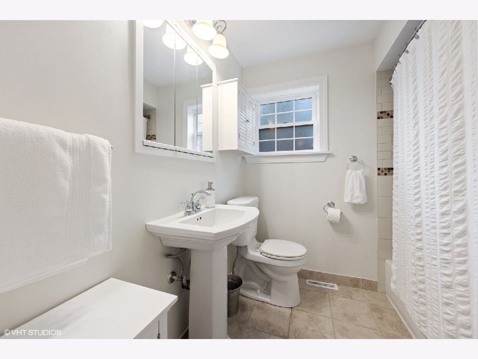
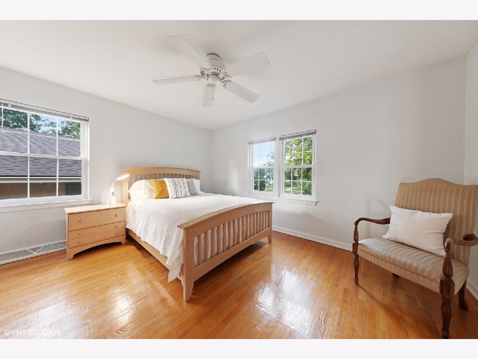
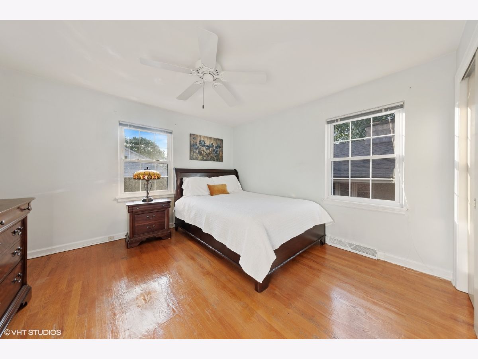
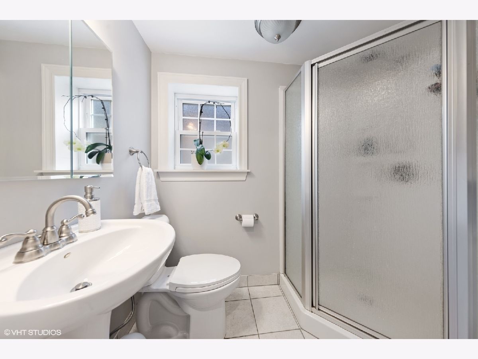
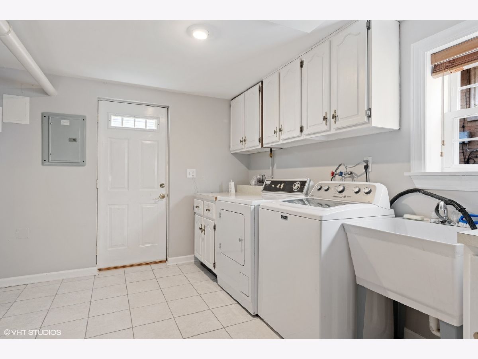
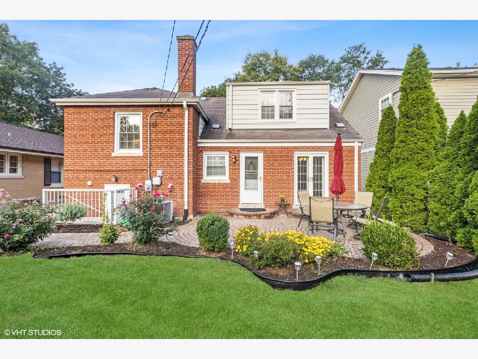
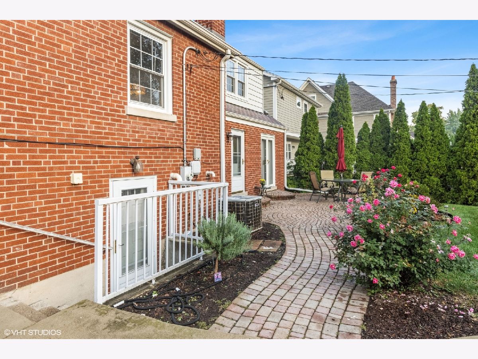
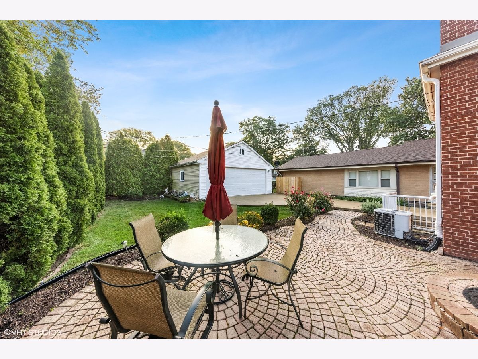
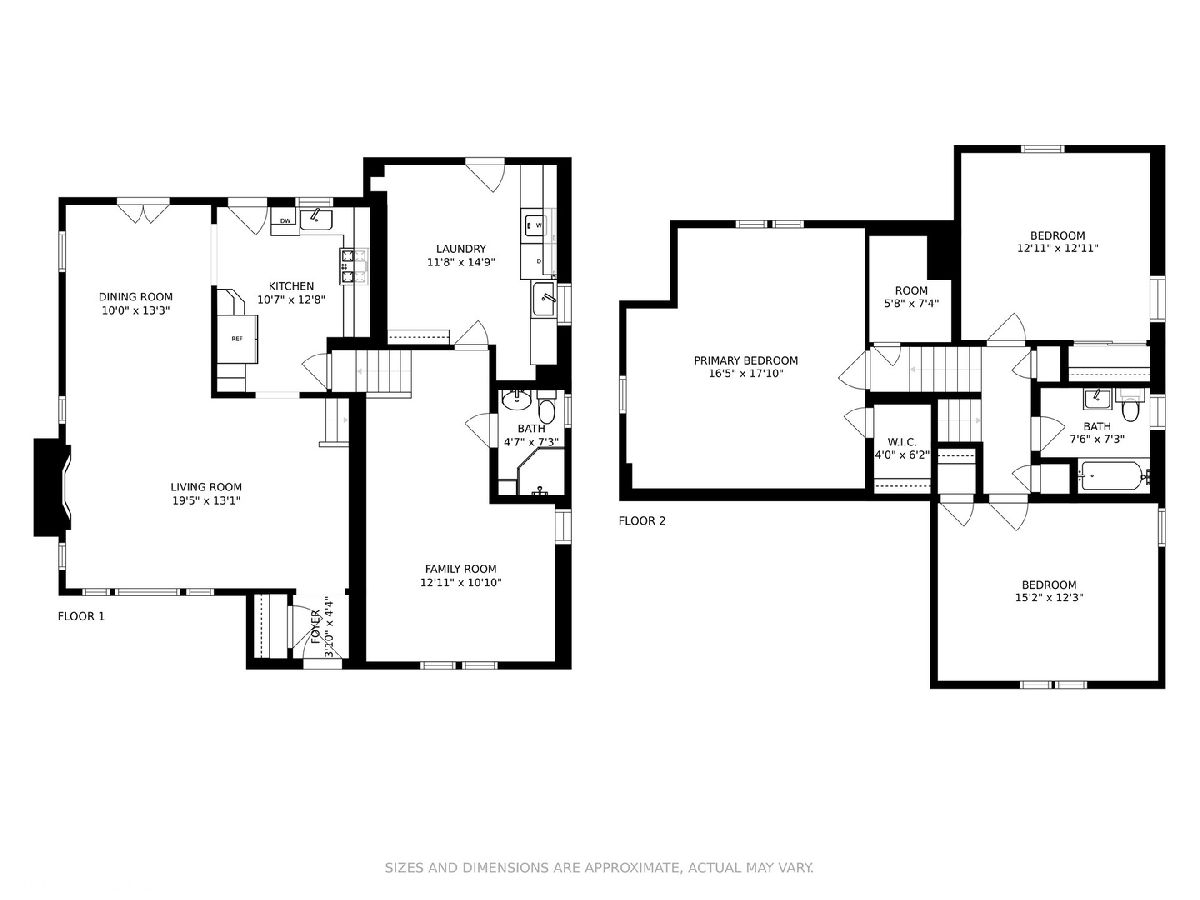
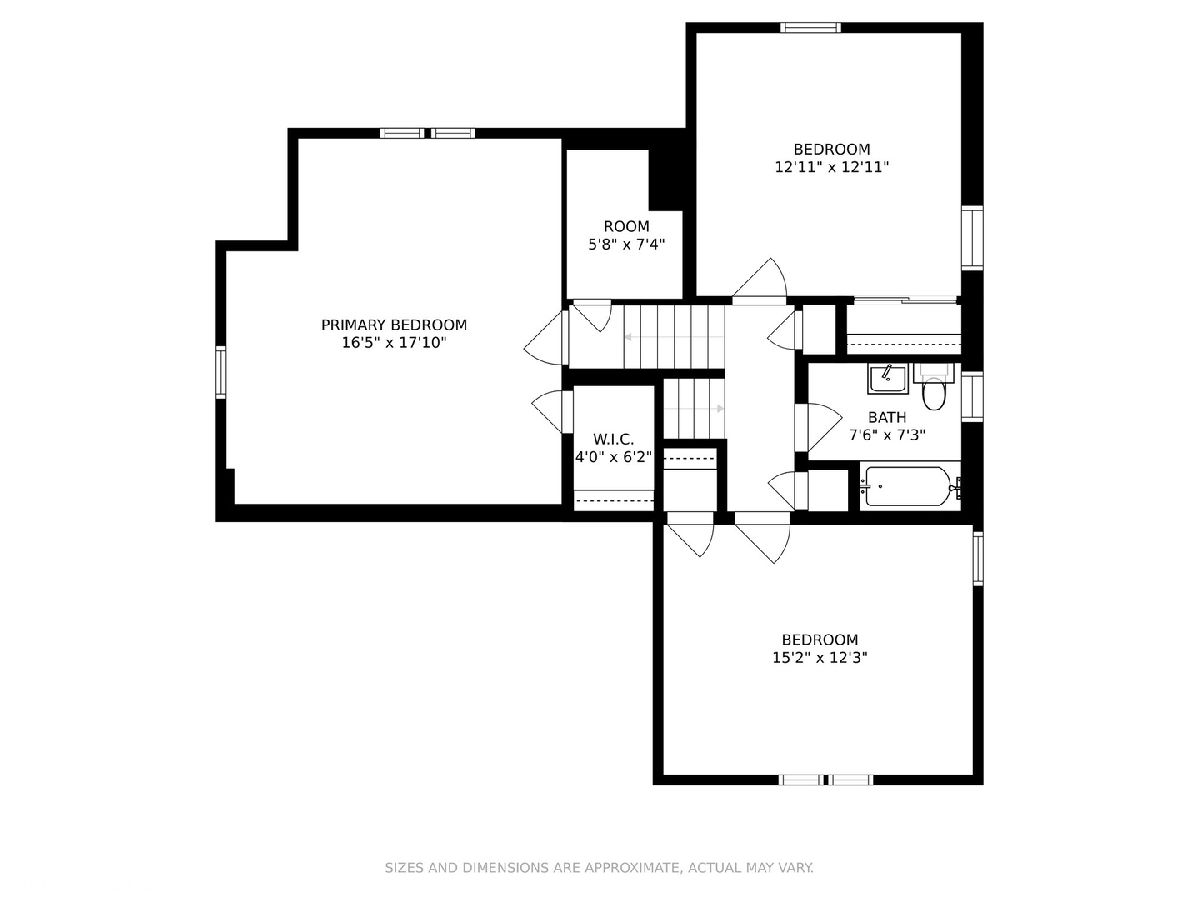
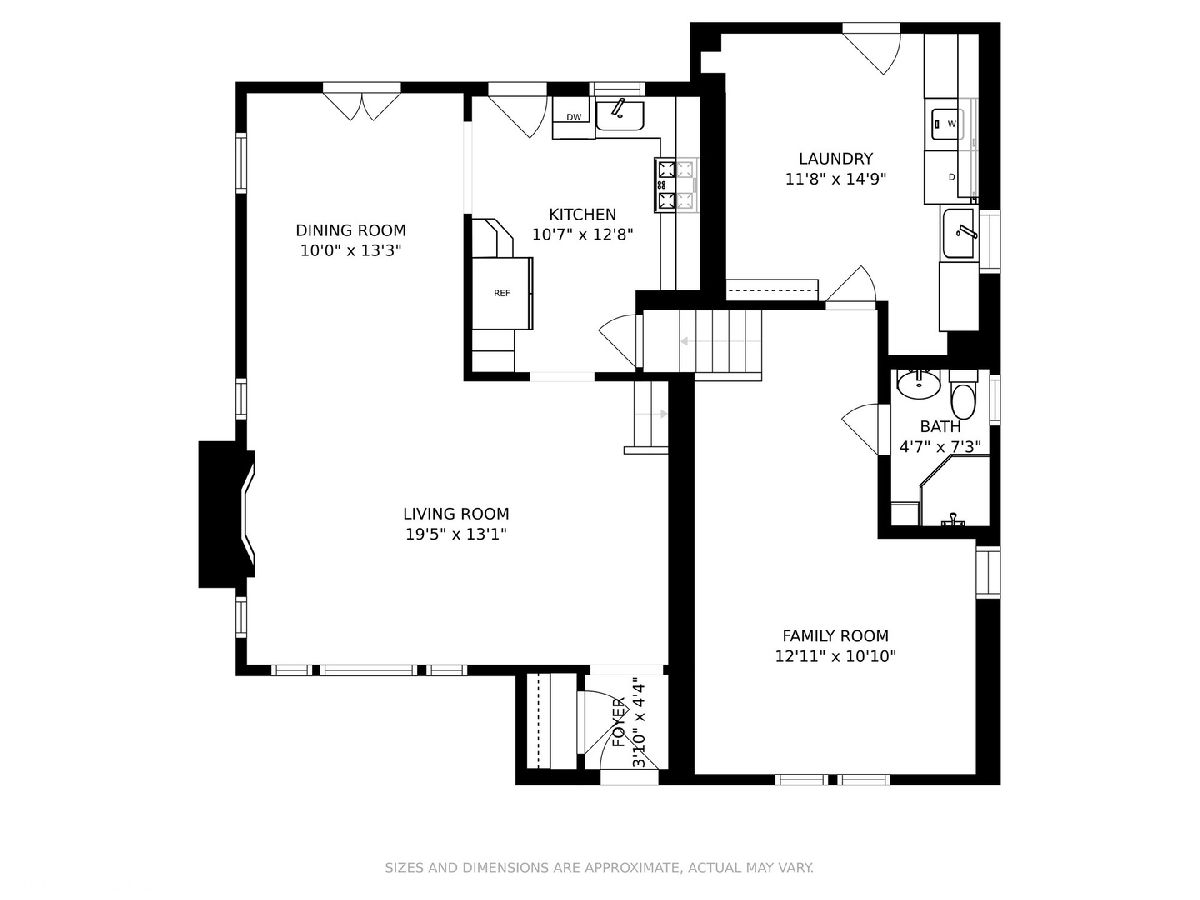
Room Specifics
Total Bedrooms: 3
Bedrooms Above Ground: 3
Bedrooms Below Ground: 0
Dimensions: —
Floor Type: Hardwood
Dimensions: —
Floor Type: Hardwood
Full Bathrooms: 2
Bathroom Amenities: —
Bathroom in Basement: 1
Rooms: Foyer
Basement Description: Finished
Other Specifics
| 2.5 | |
| Concrete Perimeter | |
| Concrete | |
| Brick Paver Patio | |
| — | |
| 50X131 | |
| Unfinished | |
| None | |
| — | |
| Range, Microwave, Dishwasher, Refrigerator, Washer, Dryer, Stainless Steel Appliance(s) | |
| Not in DB | |
| Park, Sidewalks | |
| — | |
| — | |
| Wood Burning |
Tax History
| Year | Property Taxes |
|---|---|
| 2021 | $5,484 |
Contact Agent
Nearby Similar Homes
Nearby Sold Comparables
Contact Agent
Listing Provided By
@properties





