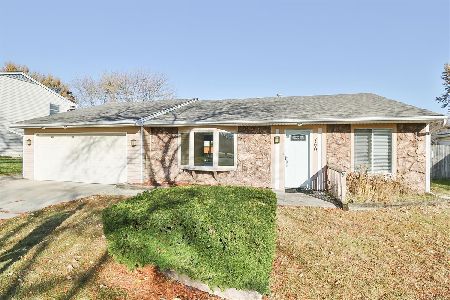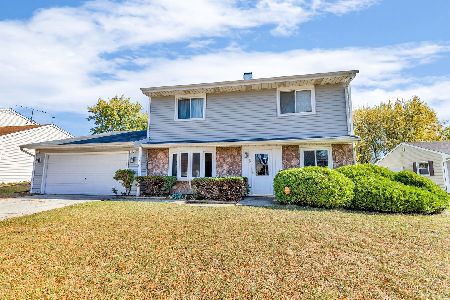105 Flamingo Drive, Roselle, Illinois 60172
$445,001
|
Sold
|
|
| Status: | Closed |
| Sqft: | 3,674 |
| Cost/Sqft: | $136 |
| Beds: | 5 |
| Baths: | 4 |
| Year Built: | 1997 |
| Property Taxes: | $14,585 |
| Days On Market: | 3003 |
| Lot Size: | 0,00 |
Description
Spacious and bright home with view of large pond. 1st floor den/br w/full bath. Granite countertops, gas cooktop, double oven, pantry, and counter space galore, traventine tiles, Central vac, 2 zoned heat and AC, skylights, walk in closets in 3 upstairs bedrooms, 2 story foyer and a whole lot more. Huge master bedroom with sitting area, Cathedral and tray ceilings in bedrooms. Security system and intercom/music system. Brand new tear off roof with transferable warranty, New hardwood floors throughout, new wooden blinds, freshly painted with 2 brand new sump pumps for worry free living, Barely lived in and immaculate. Close to Elgin-O'Hare, shopping and restaurants.
Property Specifics
| Single Family | |
| — | |
| Contemporary | |
| 1997 | |
| Full | |
| — | |
| Yes | |
| — |
| Du Page | |
| Hampton In The Park | |
| 900 / Annual | |
| None | |
| Lake Michigan | |
| Public Sewer | |
| 09796262 | |
| 0204101053 |
Nearby Schools
| NAME: | DISTRICT: | DISTANCE: | |
|---|---|---|---|
|
Grade School
Washington Elementary School |
20 | — | |
|
Middle School
Spring Wood Middle School |
20 | Not in DB | |
|
High School
Lake Park High School |
108 | Not in DB | |
Property History
| DATE: | EVENT: | PRICE: | SOURCE: |
|---|---|---|---|
| 3 Jan, 2017 | Sold | $436,500 | MRED MLS |
| 19 Sep, 2016 | Under contract | $469,900 | MRED MLS |
| — | Last price change | $479,900 | MRED MLS |
| 31 Aug, 2015 | Listed for sale | $499,900 | MRED MLS |
| 6 Feb, 2018 | Sold | $445,001 | MRED MLS |
| 15 Dec, 2017 | Under contract | $499,900 | MRED MLS |
| 7 Nov, 2017 | Listed for sale | $499,900 | MRED MLS |
Room Specifics
Total Bedrooms: 5
Bedrooms Above Ground: 5
Bedrooms Below Ground: 0
Dimensions: —
Floor Type: Hardwood
Dimensions: —
Floor Type: Hardwood
Dimensions: —
Floor Type: Hardwood
Dimensions: —
Floor Type: —
Full Bathrooms: 4
Bathroom Amenities: Whirlpool,Double Sink
Bathroom in Basement: 0
Rooms: Bonus Room,Bedroom 5,Foyer
Basement Description: Unfinished,Bathroom Rough-In
Other Specifics
| 3.5 | |
| Concrete Perimeter | |
| Concrete | |
| Deck, Storms/Screens | |
| Pond(s) | |
| 65X106 | |
| Unfinished | |
| Full | |
| Vaulted/Cathedral Ceilings, Skylight(s), Hardwood Floors, First Floor Bedroom, First Floor Laundry, First Floor Full Bath | |
| Double Oven, Microwave, Dishwasher, Refrigerator, Washer, Dryer | |
| Not in DB | |
| Sidewalks, Street Lights, Street Paved | |
| — | |
| — | |
| Attached Fireplace Doors/Screen, Gas Log, Gas Starter |
Tax History
| Year | Property Taxes |
|---|---|
| 2017 | $14,585 |
Contact Agent
Nearby Similar Homes
Nearby Sold Comparables
Contact Agent
Listing Provided By
Redco, Inc.





