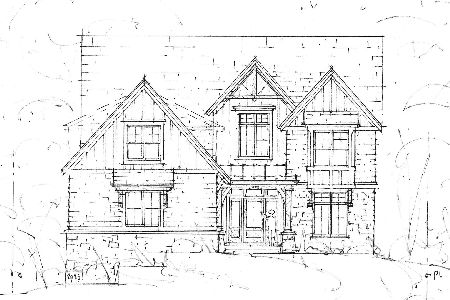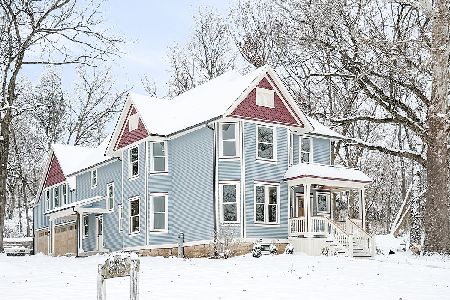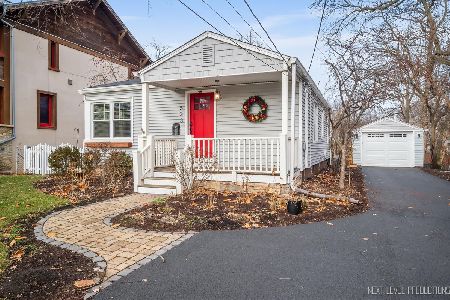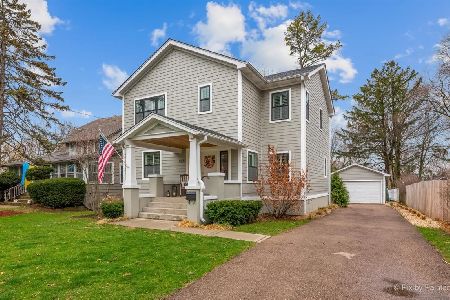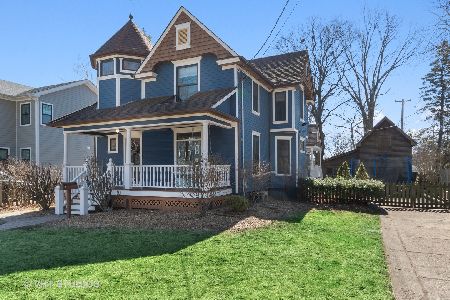105 Horne Street, St Charles, Illinois 60174
$425,000
|
Sold
|
|
| Status: | Closed |
| Sqft: | 2,000 |
| Cost/Sqft: | $225 |
| Beds: | 3 |
| Baths: | 3 |
| Year Built: | 2016 |
| Property Taxes: | $3,642 |
| Days On Market: | 3484 |
| Lot Size: | 0,30 |
Description
Outstanding 98% new construction by local, custom home builder, MH Development Group. Terrific location near Mount Saint Mary's park, downtown Saint Charles or Geneva and schools. No detail overlooked, you'll notice the high end finishes as soon as you enter, dark hardwood floors, upgraded trim, solid wood doors, high end kitchen cabinets, gorgeous granite and stainless steel appliances. Behind the house is the over sized deck, perfect for outdoor entertaining, and huge, deep yard that is uncommon so close to downtown. See this one soon, you will not be disappointed!
Property Specifics
| Single Family | |
| — | |
| — | |
| 2016 | |
| Full | |
| — | |
| No | |
| 0.3 |
| Kane | |
| — | |
| 0 / Not Applicable | |
| None | |
| Public | |
| Public Sewer | |
| 09282095 | |
| 0934336008 |
Nearby Schools
| NAME: | DISTRICT: | DISTANCE: | |
|---|---|---|---|
|
Grade School
Davis Elementary School |
303 | — | |
|
Middle School
Thompson Middle School |
303 | Not in DB | |
|
High School
St Charles East High School |
303 | Not in DB | |
|
Alternate Elementary School
Richmond Elementary School |
— | Not in DB | |
Property History
| DATE: | EVENT: | PRICE: | SOURCE: |
|---|---|---|---|
| 14 Mar, 2007 | Sold | $272,500 | MRED MLS |
| 8 Feb, 2007 | Under contract | $284,900 | MRED MLS |
| 20 Oct, 2006 | Listed for sale | $284,900 | MRED MLS |
| 6 Oct, 2016 | Sold | $425,000 | MRED MLS |
| 17 Aug, 2016 | Under contract | $449,900 | MRED MLS |
| — | Last price change | $469,000 | MRED MLS |
| 9 Jul, 2016 | Listed for sale | $469,000 | MRED MLS |
| 9 Aug, 2023 | Sold | $612,000 | MRED MLS |
| 29 Jun, 2023 | Under contract | $625,000 | MRED MLS |
| 6 Jun, 2023 | Listed for sale | $625,000 | MRED MLS |
Room Specifics
Total Bedrooms: 3
Bedrooms Above Ground: 3
Bedrooms Below Ground: 0
Dimensions: —
Floor Type: Hardwood
Dimensions: —
Floor Type: Hardwood
Full Bathrooms: 3
Bathroom Amenities: —
Bathroom in Basement: 0
Rooms: Eating Area,Mud Room
Basement Description: Partially Finished
Other Specifics
| 2 | |
| Concrete Perimeter | |
| Asphalt | |
| Deck, Porch | |
| — | |
| 51X256X55X256 | |
| Unfinished | |
| Full | |
| Hardwood Floors | |
| Range, Microwave, Dishwasher, Refrigerator, Stainless Steel Appliance(s) | |
| Not in DB | |
| Sidewalks, Street Lights, Street Paved | |
| — | |
| — | |
| — |
Tax History
| Year | Property Taxes |
|---|---|
| 2007 | $4,894 |
| 2016 | $3,642 |
| 2023 | $12,209 |
Contact Agent
Nearby Similar Homes
Nearby Sold Comparables
Contact Agent
Listing Provided By
Keller Williams Fox Valley Realty



