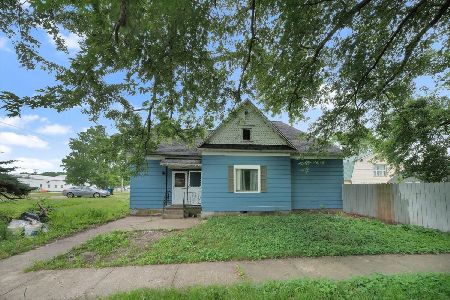105 Lincoln Avenue, Ogden, Illinois 61859
$177,000
|
Sold
|
|
| Status: | Closed |
| Sqft: | 1,743 |
| Cost/Sqft: | $100 |
| Beds: | 3 |
| Baths: | 2 |
| Year Built: | 1951 |
| Property Taxes: | $3,176 |
| Days On Market: | 1061 |
| Lot Size: | 0,24 |
Description
This 3-bedroom and 1.5 bath home with an attached 1.5 car garage is a great find in Ogden (St Joseph/Ogden school district). The front entry welcomes guests opening to a spacious living room featuring a traditional fireplace. The dining room space can hold quite a large family gathering and has large windows allowing for great natural lighting overlooking the backyard. The galley kitchen has new appliances (2019) with ample workspace and storage. A pocket doorway leads to the laundry room that has extra storage space and then leads to an easily accessed mud room on the way to the garage. The garage has room for your car, plus it has a work bench and cabinets for storage. Three roomy bedrooms each have a nook area for studying or entertainment devices. The master bedroom has a "his and her" closet and includes an entry to the main bath. The privacy-fenced back yard has a large patio with space for a grill, table and a firepit for entertaining. A landscaped border can accommodate a wide variety of interests: gardening, a playground, or more flowers. Across the access alley (which gives more privacy for vehicles) there is an extra 1/2 lot that has been maintained and re-sodded (2021). This would make a great space for an additional shed or garage. A list of recent updates is included in one of the pictures of this excellent property. *Roof was new in 2022 *New appliances in 2019 *Electrical updates 2022 *Main bath remodeled in 2022 **New gutter with gutter guards in 2021 *New A/C unit in 2019 *Extra lot seeded in 2019 *Radiant heat boiler reconfigured for better efficiency in 2022
Property Specifics
| Single Family | |
| — | |
| — | |
| 1951 | |
| — | |
| — | |
| No | |
| 0.24 |
| Champaign | |
| Baird's | |
| 0 / Not Applicable | |
| — | |
| — | |
| — | |
| 11722347 | |
| 172416102007 |
Nearby Schools
| NAME: | DISTRICT: | DISTANCE: | |
|---|---|---|---|
|
Grade School
Prairieview-ogden Elementary Sch |
197 | — | |
|
Middle School
Prairieview-ogden Junior High Sc |
197 | Not in DB | |
|
High School
St. Joe-ogden High School |
305 | Not in DB | |
Property History
| DATE: | EVENT: | PRICE: | SOURCE: |
|---|---|---|---|
| 14 May, 2007 | Sold | $129,900 | MRED MLS |
| 16 Apr, 2007 | Under contract | $129,900 | MRED MLS |
| 10 Apr, 2007 | Listed for sale | $0 | MRED MLS |
| 5 May, 2023 | Sold | $177,000 | MRED MLS |
| 1 Apr, 2023 | Under contract | $175,000 | MRED MLS |
| 20 Feb, 2023 | Listed for sale | $175,000 | MRED MLS |
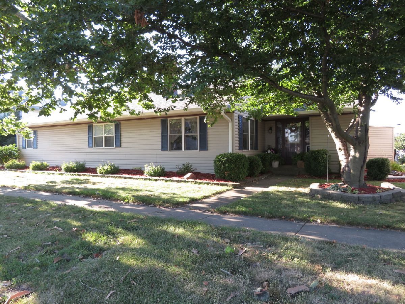
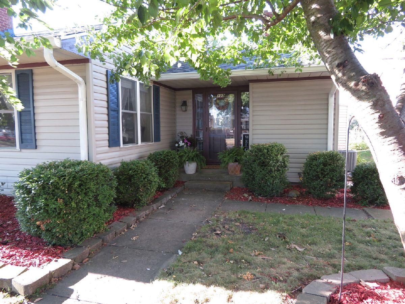
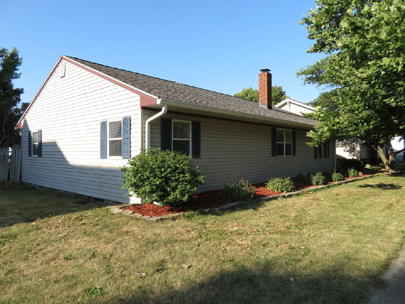
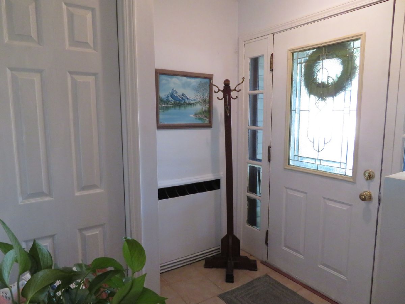
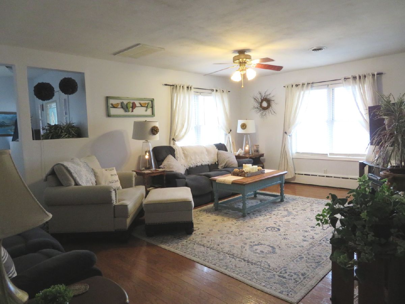
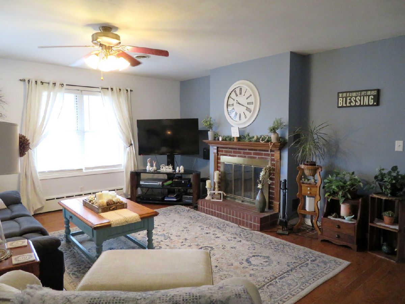
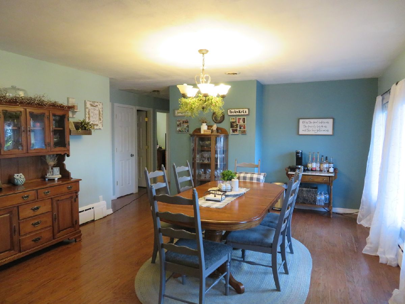
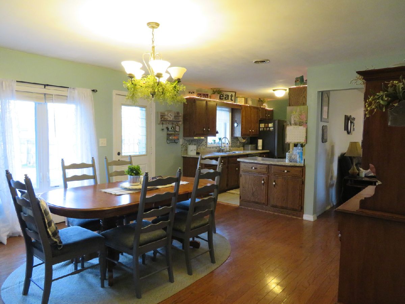
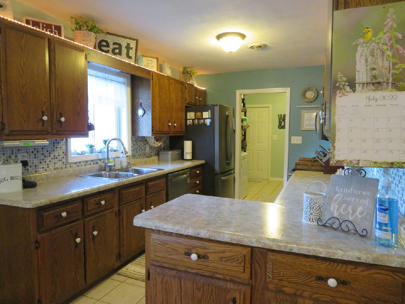
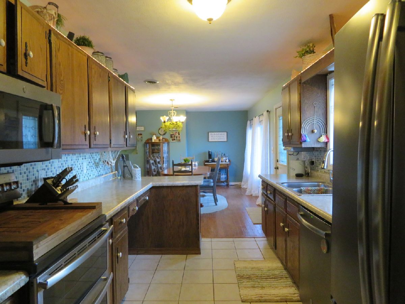
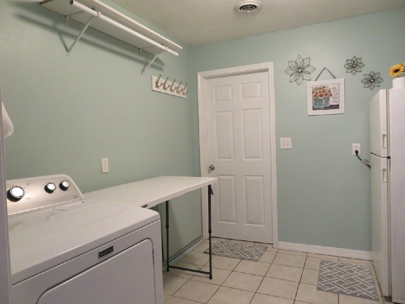
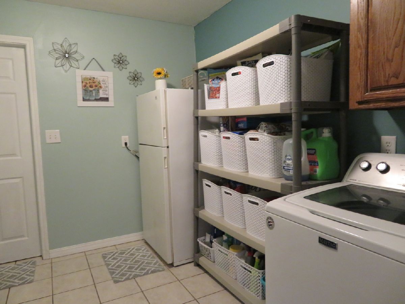
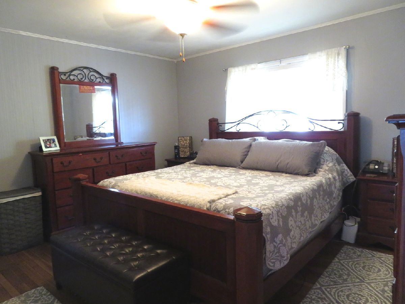
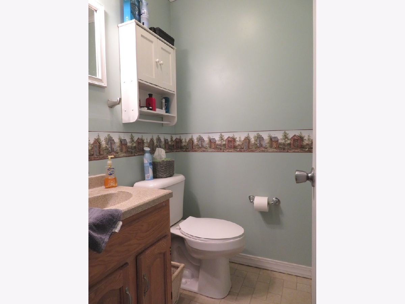
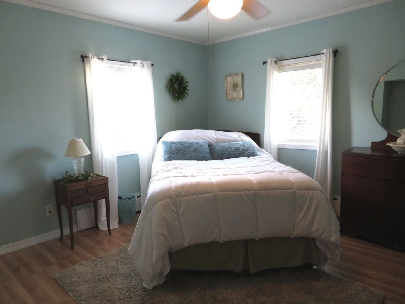
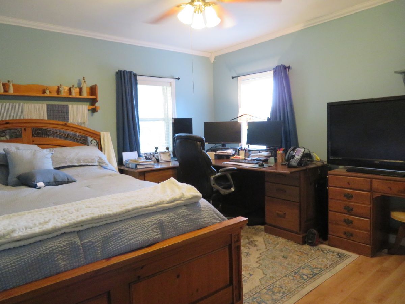
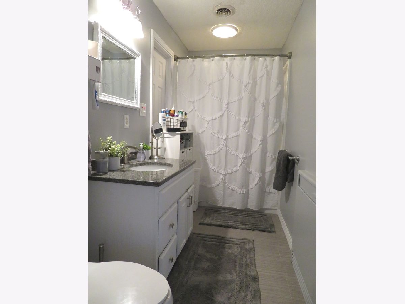
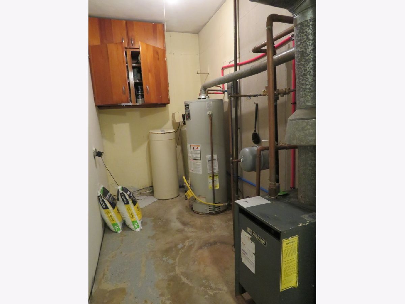
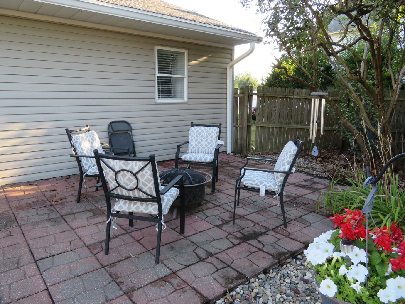
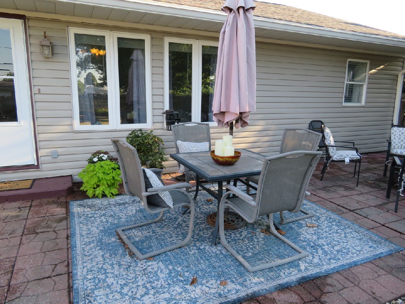
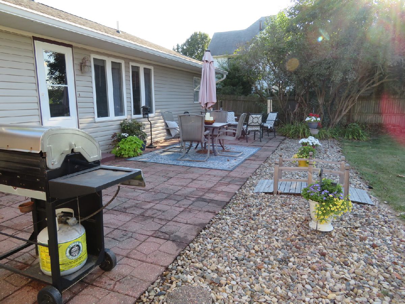
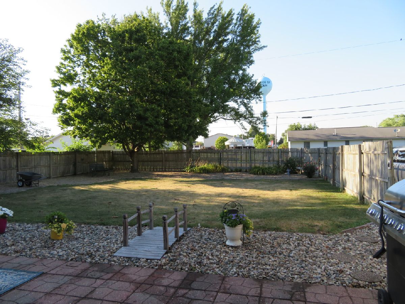
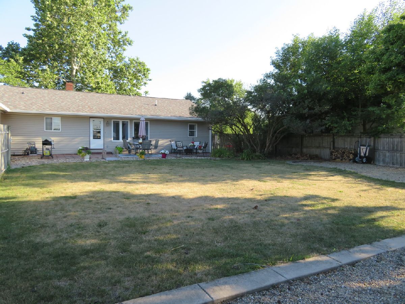
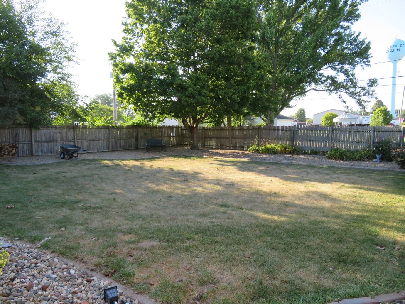
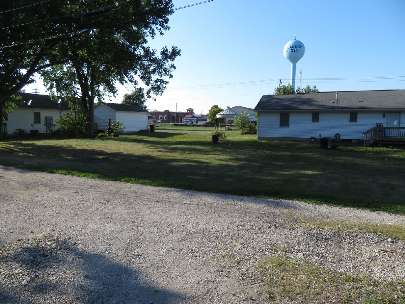
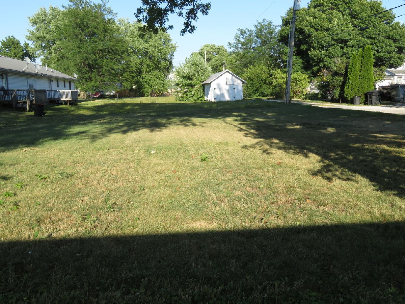
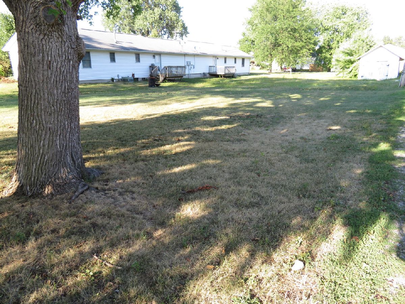
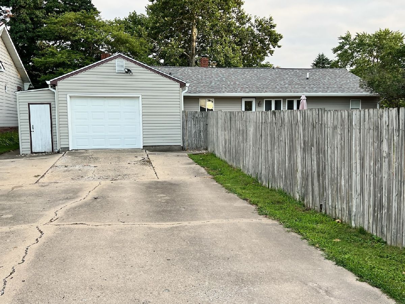
Room Specifics
Total Bedrooms: 3
Bedrooms Above Ground: 3
Bedrooms Below Ground: 0
Dimensions: —
Floor Type: —
Dimensions: —
Floor Type: —
Full Bathrooms: 2
Bathroom Amenities: —
Bathroom in Basement: 0
Rooms: —
Basement Description: Crawl
Other Specifics
| 1.5 | |
| — | |
| Concrete,Gravel | |
| — | |
| — | |
| 84 X 125 | |
| — | |
| — | |
| — | |
| — | |
| Not in DB | |
| — | |
| — | |
| — | |
| — |
Tax History
| Year | Property Taxes |
|---|---|
| 2007 | $2,248 |
| 2023 | $3,176 |
Contact Agent
Nearby Similar Homes
Nearby Sold Comparables
Contact Agent
Listing Provided By
Coldwell Banker R.E. Group

