105 Maple Street, Hinsdale, Illinois 60521
$1,820,000
|
Sold
|
|
| Status: | Closed |
| Sqft: | 6,352 |
| Cost/Sqft: | $298 |
| Beds: | 5 |
| Baths: | 7 |
| Year Built: | 2005 |
| Property Taxes: | $31,816 |
| Days On Market: | 1749 |
| Lot Size: | 0,39 |
Description
The most center-of-town that you can get in Hinsdale. This special location is a short block to downtown Hinsdale and all of the daily conveniences that it offers. A true family home with 6 bedrooms and 6.1 bathrooms on a 100 x 169 lot. Ten foot ceilings. Three car garage. Double washers/dryers. Architecturally significant offices on both the 1st and 2nd floors. Two enormous walk-in closets in owners' suite. Impressive lower level with circular bar and a wine cellar is so deep you can swing a golf club in it (simulator potential). Extraordinary moldings. Solid brick construction.
Property Specifics
| Single Family | |
| — | |
| Traditional | |
| 2005 | |
| Full | |
| — | |
| No | |
| 0.39 |
| Du Page | |
| — | |
| — / Not Applicable | |
| None | |
| Lake Michigan | |
| Public Sewer | |
| 11002938 | |
| 0901414014 |
Nearby Schools
| NAME: | DISTRICT: | DISTANCE: | |
|---|---|---|---|
|
Grade School
The Lane Elementary School |
181 | — | |
|
Middle School
Hinsdale Middle School |
181 | Not in DB | |
|
High School
Hinsdale Central High School |
86 | Not in DB | |
Property History
| DATE: | EVENT: | PRICE: | SOURCE: |
|---|---|---|---|
| 26 Jul, 2010 | Sold | $1,730,000 | MRED MLS |
| 22 Jun, 2010 | Under contract | $1,799,000 | MRED MLS |
| — | Last price change | $1,950,000 | MRED MLS |
| 3 May, 2010 | Listed for sale | $1,950,000 | MRED MLS |
| 1 Apr, 2016 | Sold | $1,725,000 | MRED MLS |
| 19 Feb, 2016 | Under contract | $1,889,000 | MRED MLS |
| 2 Feb, 2016 | Listed for sale | $1,889,000 | MRED MLS |
| 29 Apr, 2021 | Sold | $1,820,000 | MRED MLS |
| 17 Mar, 2021 | Under contract | $1,890,000 | MRED MLS |
| 3 Mar, 2021 | Listed for sale | $1,890,000 | MRED MLS |
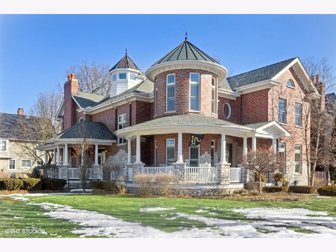
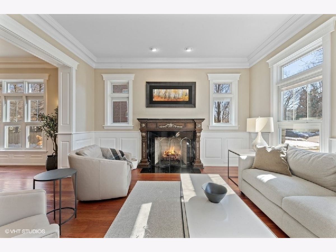
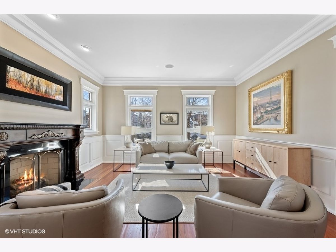
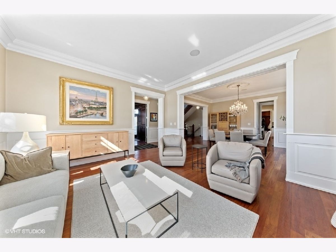
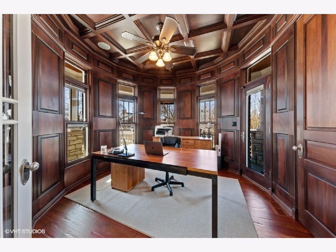
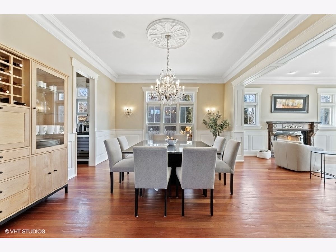
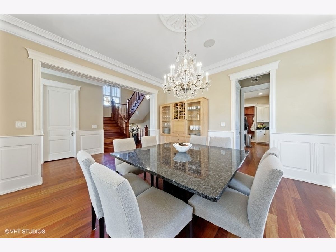
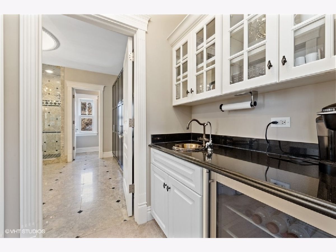
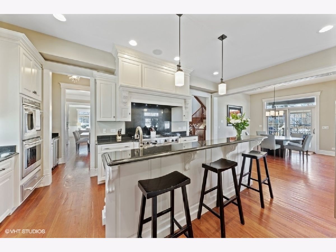
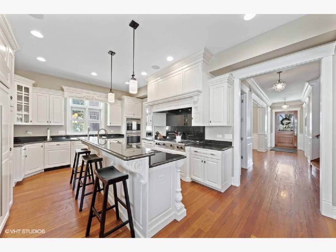
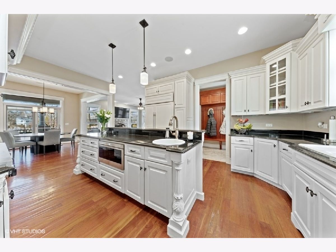
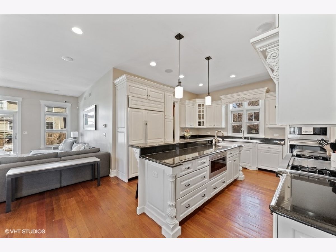
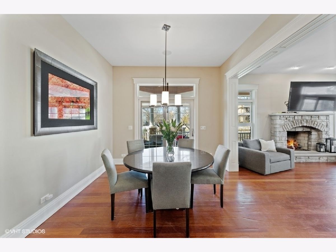
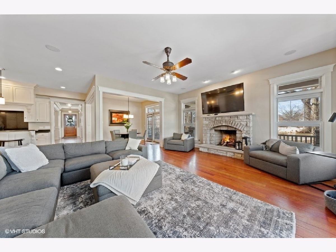
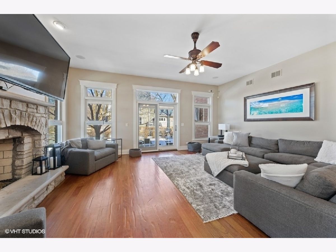
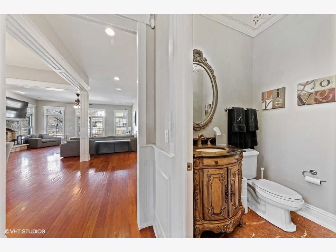
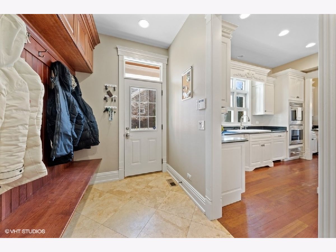
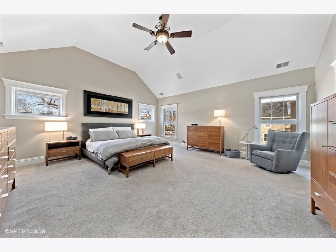
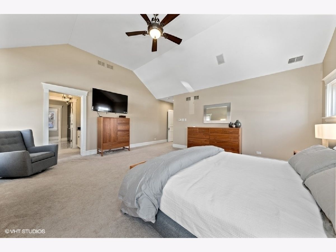
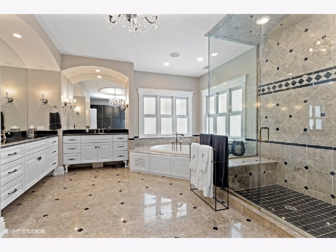
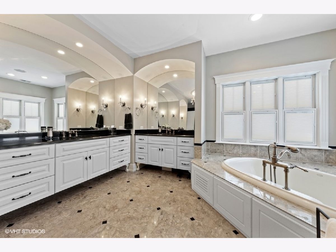
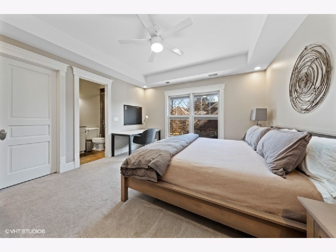
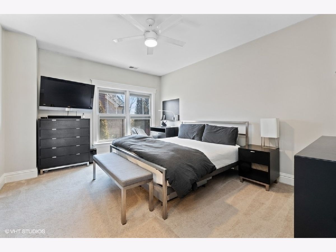
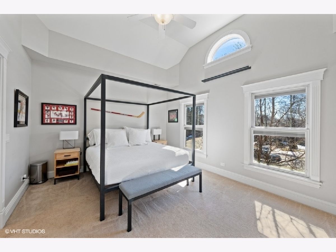
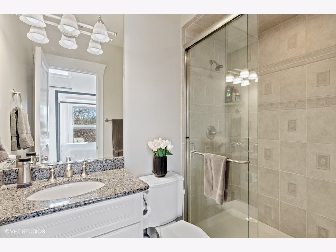
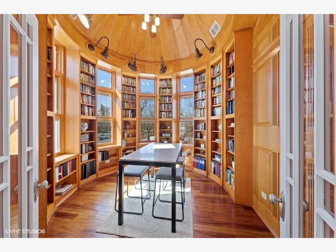
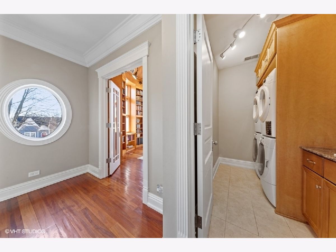
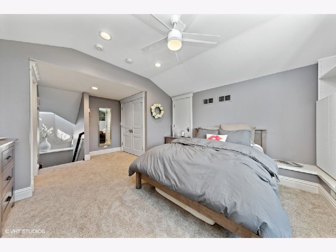
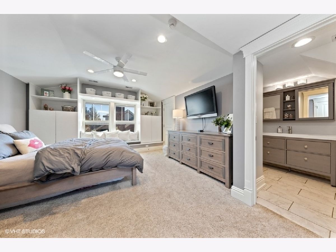
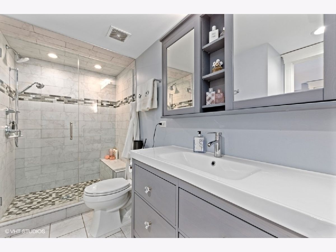
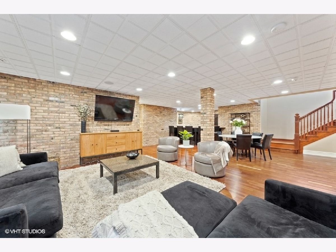
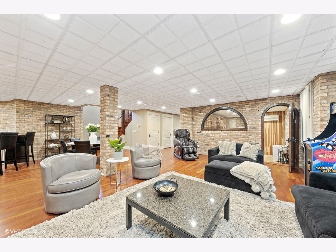
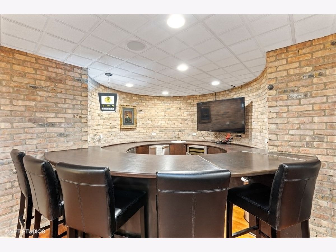
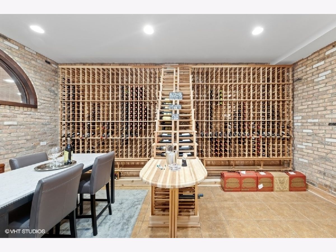
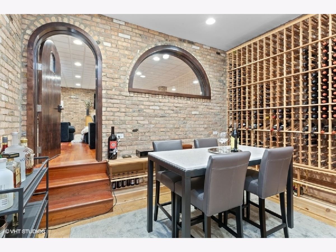
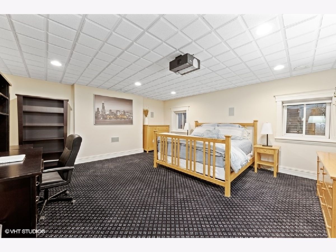
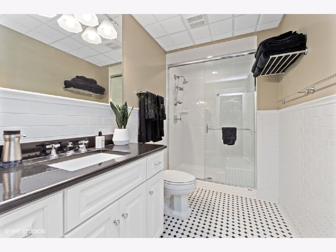
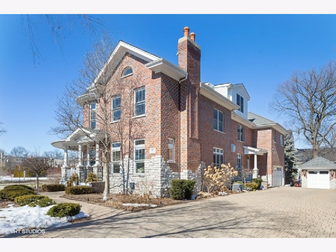
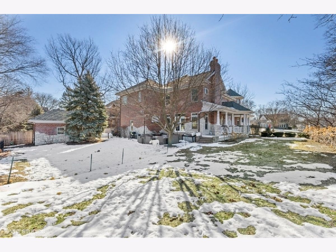
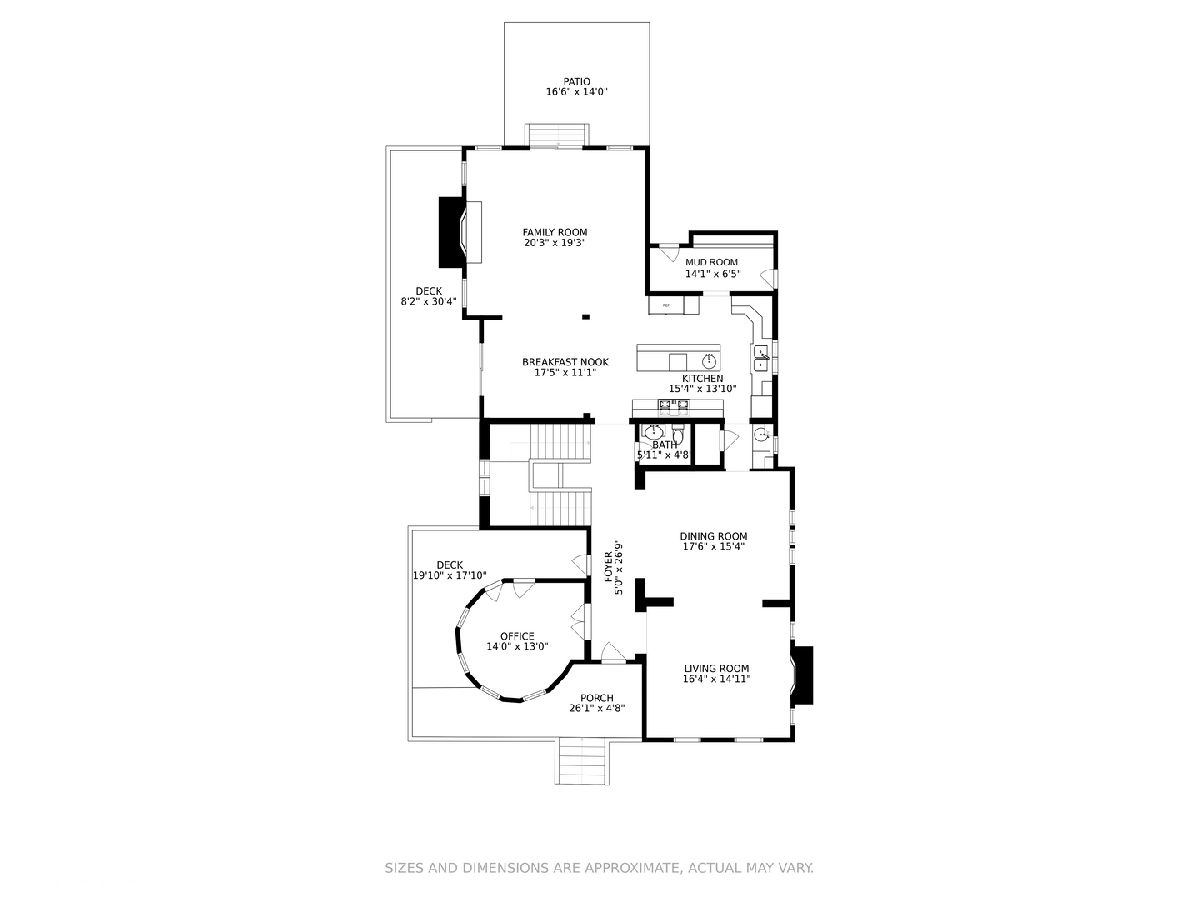
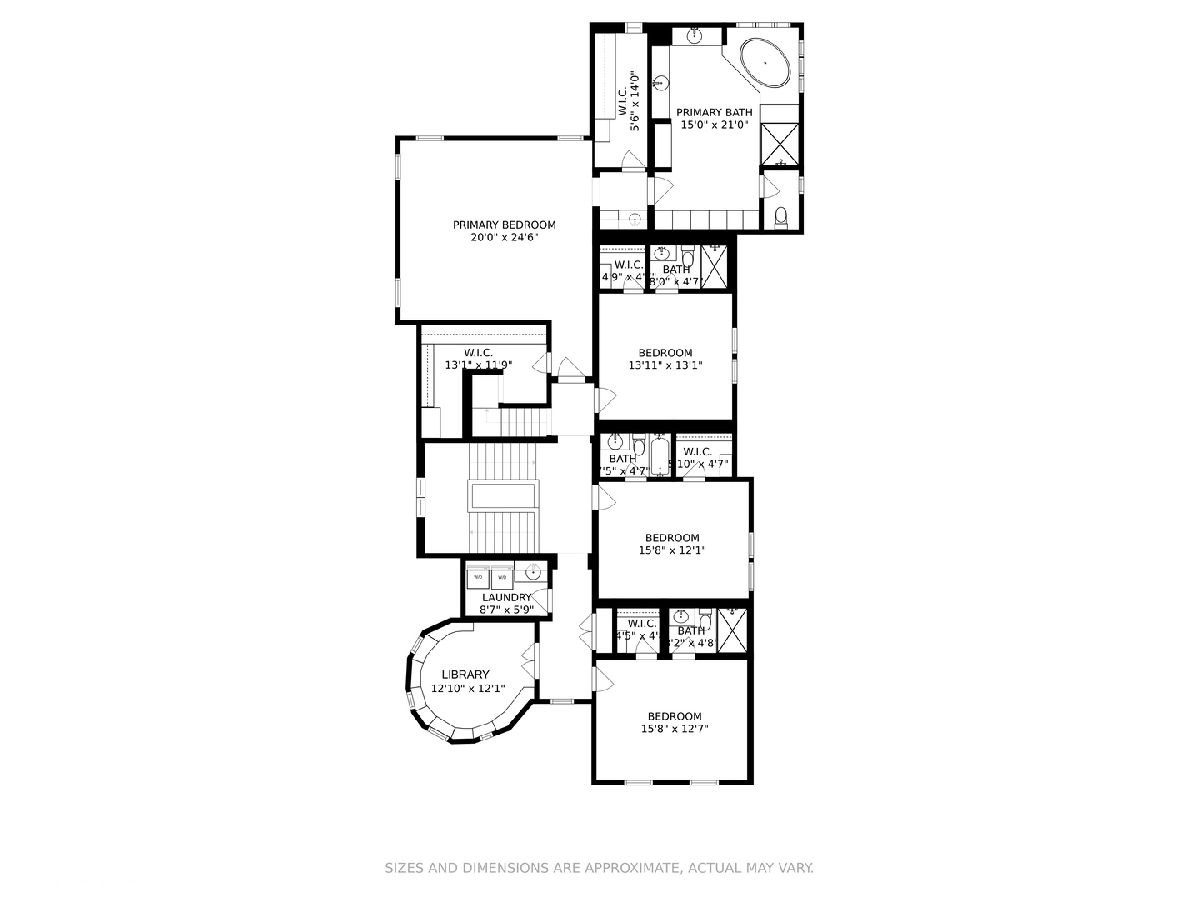
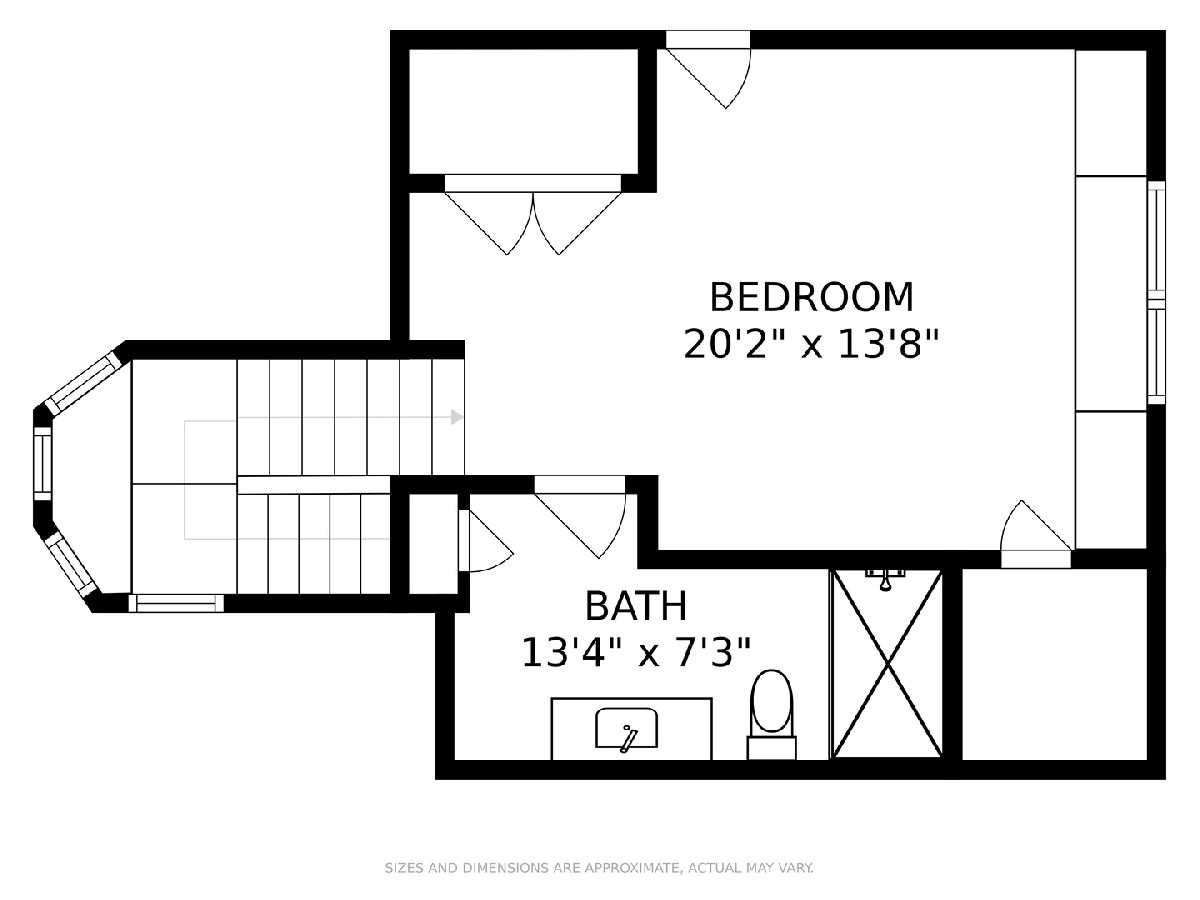
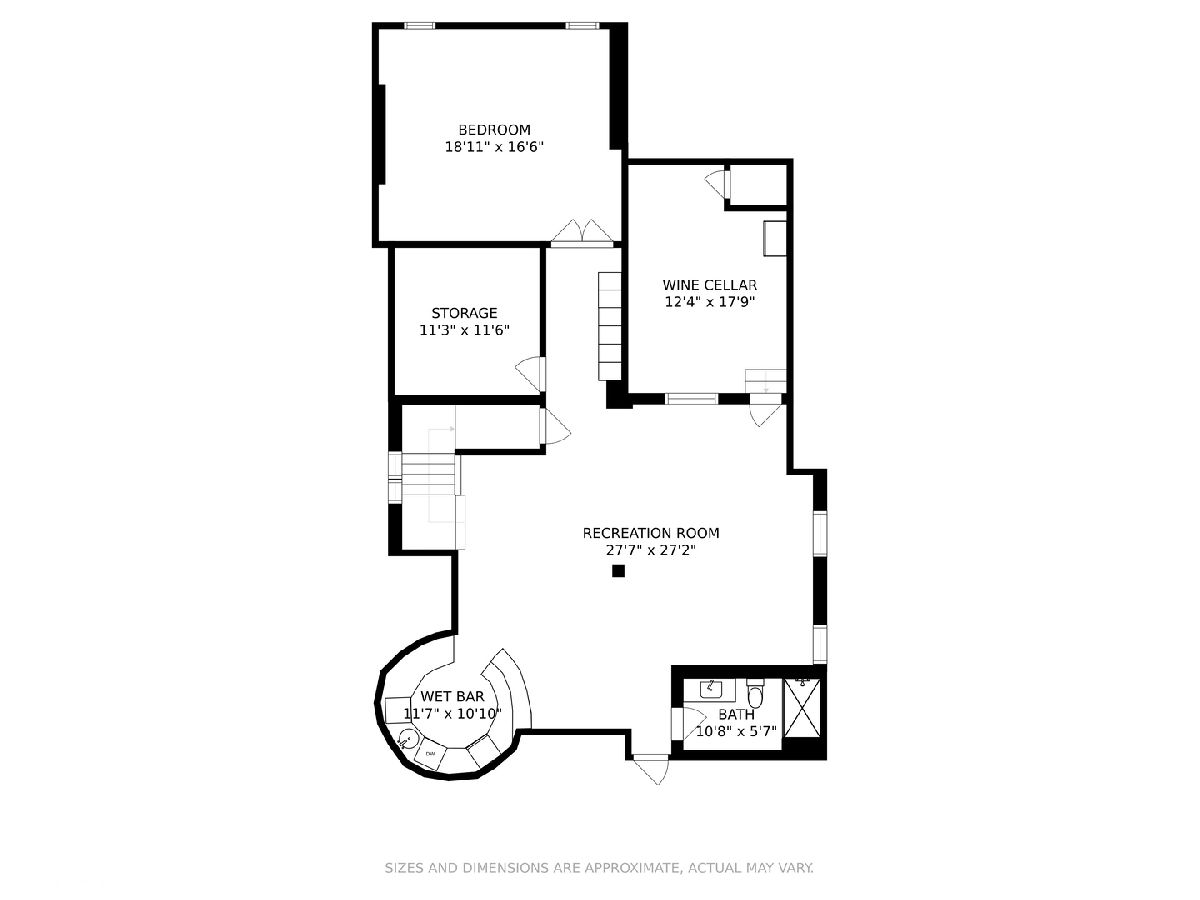
Room Specifics
Total Bedrooms: 6
Bedrooms Above Ground: 5
Bedrooms Below Ground: 1
Dimensions: —
Floor Type: Carpet
Dimensions: —
Floor Type: Carpet
Dimensions: —
Floor Type: Carpet
Dimensions: —
Floor Type: —
Dimensions: —
Floor Type: —
Full Bathrooms: 7
Bathroom Amenities: Separate Shower,Double Sink,Soaking Tub
Bathroom in Basement: 1
Rooms: Office,Breakfast Room,Library,Recreation Room,Foyer,Mud Room,Bedroom 5,Bedroom 6,Storage
Basement Description: Finished
Other Specifics
| 3 | |
| — | |
| — | |
| Porch | |
| — | |
| 100 X 169 | |
| — | |
| Full | |
| Vaulted/Cathedral Ceilings, Bar-Wet, Hardwood Floors, Second Floor Laundry | |
| Double Oven, Microwave, Dishwasher, High End Refrigerator, Bar Fridge, Washer, Dryer, Disposal, Cooktop, Range Hood | |
| Not in DB | |
| — | |
| — | |
| — | |
| — |
Tax History
| Year | Property Taxes |
|---|---|
| 2010 | $25,867 |
| 2016 | $28,329 |
| 2021 | $31,816 |
Contact Agent
Nearby Similar Homes
Nearby Sold Comparables
Contact Agent
Listing Provided By
@properties









