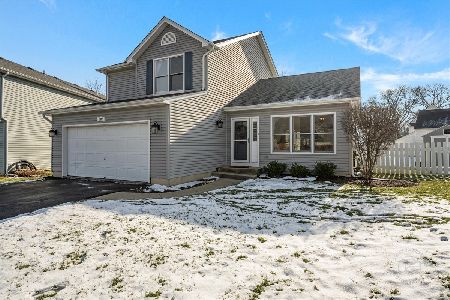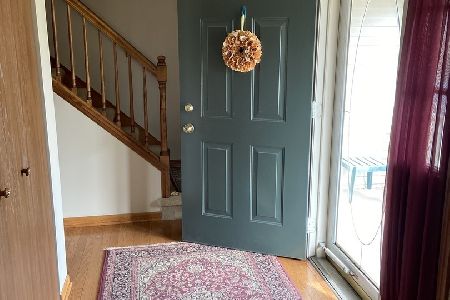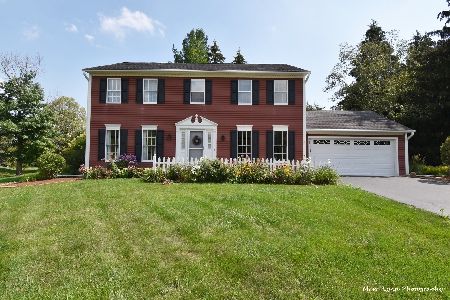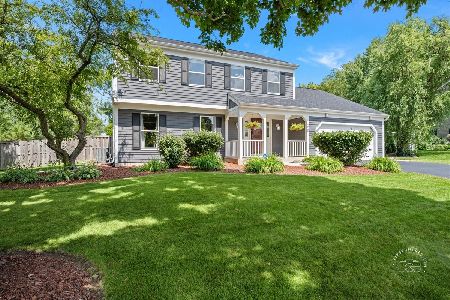105 Millington Way, St Charles, Illinois 60174
$243,000
|
Sold
|
|
| Status: | Closed |
| Sqft: | 2,032 |
| Cost/Sqft: | $125 |
| Beds: | 4 |
| Baths: | 3 |
| Year Built: | 1982 |
| Property Taxes: | $7,623 |
| Days On Market: | 3711 |
| Lot Size: | 0,25 |
Description
Close to town in the desirable Timbers subdivision. 4 bedrooms, 2.5 baths, finished basement. Freshly painted & new carpet throughout. Kitchen has hardwood floors with eat in area, SS refrigerator SS stove, vaulted ceiling trimmed with cedar wood. Formal living room, hardwood floors, bay window. Formal dining room , hardwood floors, wainscoting, crown molding. Family room with sliding glass door to patio, wood burning fireplace with brick front. Storage room has many built in shelves for good storage. Master bedroom with walk in closet and hardwood floors. Master bath has walk in shower. Hall bathroom has tub/shower combination. New water heater 11/2015. Pull down attic stairs for additional storage. Big linen closet in 2nd floor hall. Other bedrooms are nice size all with blinds, one with a walk in closet. Separate laundry room with additional cabinets, counters, utility tub. Garage has storage shelves, side door to yard.
Property Specifics
| Single Family | |
| — | |
| Quad Level | |
| 1982 | |
| Partial | |
| THE FARNHAM | |
| No | |
| 0.25 |
| Kane | |
| Timbers | |
| 0 / Not Applicable | |
| None | |
| Public | |
| Public Sewer | |
| 09097558 | |
| 0928278002 |
Property History
| DATE: | EVENT: | PRICE: | SOURCE: |
|---|---|---|---|
| 10 May, 2016 | Sold | $243,000 | MRED MLS |
| 30 Mar, 2016 | Under contract | $254,900 | MRED MLS |
| — | Last price change | $264,900 | MRED MLS |
| 5 Dec, 2015 | Listed for sale | $274,000 | MRED MLS |
| 24 Aug, 2020 | Sold | $330,000 | MRED MLS |
| 1 Aug, 2020 | Under contract | $349,000 | MRED MLS |
| 29 Jul, 2020 | Listed for sale | $349,000 | MRED MLS |
Room Specifics
Total Bedrooms: 4
Bedrooms Above Ground: 4
Bedrooms Below Ground: 0
Dimensions: —
Floor Type: Carpet
Dimensions: —
Floor Type: Carpet
Dimensions: —
Floor Type: Carpet
Full Bathrooms: 3
Bathroom Amenities: —
Bathroom in Basement: 0
Rooms: Eating Area,Recreation Room,Storage
Basement Description: Finished
Other Specifics
| 2 | |
| Concrete Perimeter | |
| Asphalt | |
| Patio, Porch | |
| — | |
| 30X134X113X159 | |
| Pull Down Stair | |
| Full | |
| Vaulted/Cathedral Ceilings, Hardwood Floors | |
| Range, Microwave, Dishwasher, Refrigerator, Disposal | |
| Not in DB | |
| Sidewalks, Street Lights | |
| — | |
| — | |
| Wood Burning, Attached Fireplace Doors/Screen |
Tax History
| Year | Property Taxes |
|---|---|
| 2016 | $7,623 |
| 2020 | $7,695 |
Contact Agent
Nearby Sold Comparables
Contact Agent
Listing Provided By
Baird & Warner








