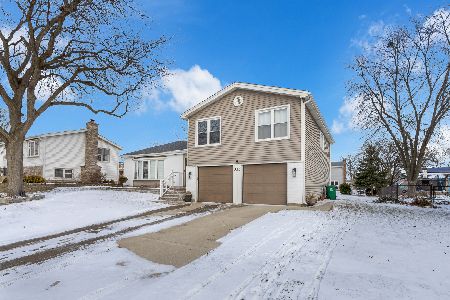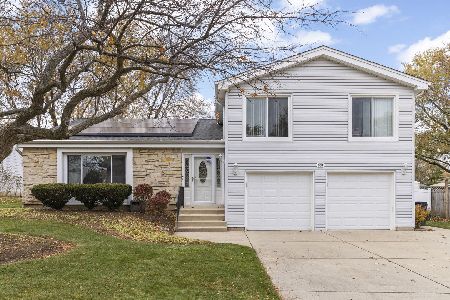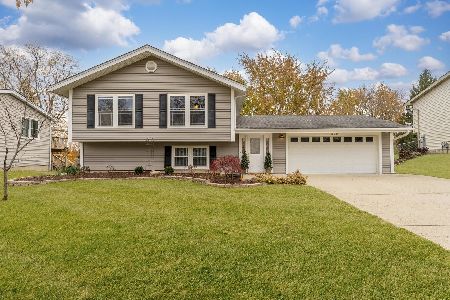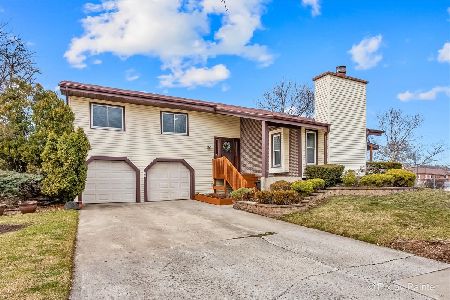105 Oxford Place, Bloomingdale, Illinois 60108
$380,000
|
Sold
|
|
| Status: | Closed |
| Sqft: | 2,165 |
| Cost/Sqft: | $171 |
| Beds: | 4 |
| Baths: | 3 |
| Year Built: | 1973 |
| Property Taxes: | $7,182 |
| Days On Market: | 1740 |
| Lot Size: | 0,30 |
Description
This is the home you've been waiting for! 4BR/3BA - Light, Bright, and Modern! Tastefully remodeled with quality finishes from top to bottom. So much NEW within the last year - light fixtures, hardware, kitchen remodel, bathroom updates, paint, doors, Aquaguard flooring, & more! Light drenched foyer greets you upon entry making way to upper and lower levels. Gourmet kitchen has custom island with built in seating, tons of soft close cabinets/drawers, SS appliances, additional dining area currently used as coffee/wine bar. 3 bedrooms, 2 baths, kitchen with dining area, and living room upstairs. Lower level features family room with fireplace, laundry/utility room, 4th bedroom with walk-in closet, full bath, and playroom/office with built in storage. Quiet cul-de-sac location with private patio and fenced yard. All this plus D13 DuJardin/Westfield Schools! Minutes from 290/355 too!
Property Specifics
| Single Family | |
| — | |
| — | |
| 1973 | |
| English | |
| SUTHERLAND | |
| No | |
| 0.3 |
| Du Page | |
| Westlake | |
| 0 / Not Applicable | |
| None | |
| Lake Michigan | |
| Public Sewer | |
| 11078271 | |
| 0222204003 |
Nearby Schools
| NAME: | DISTRICT: | DISTANCE: | |
|---|---|---|---|
|
Grade School
Dujardin Elementary School |
13 | — | |
|
Middle School
Westfield Middle School |
13 | Not in DB | |
|
High School
Lake Park High School |
108 | Not in DB | |
Property History
| DATE: | EVENT: | PRICE: | SOURCE: |
|---|---|---|---|
| 1 Apr, 2016 | Sold | $301,000 | MRED MLS |
| 22 Feb, 2016 | Under contract | $299,900 | MRED MLS |
| 16 Feb, 2016 | Listed for sale | $299,900 | MRED MLS |
| 1 Jul, 2021 | Sold | $380,000 | MRED MLS |
| 26 May, 2021 | Under contract | $370,000 | MRED MLS |
| 26 May, 2021 | Listed for sale | $370,000 | MRED MLS |
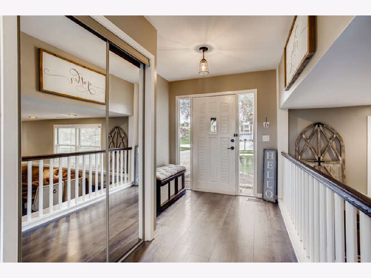
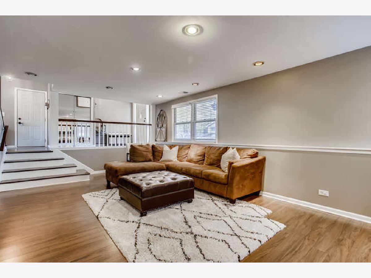
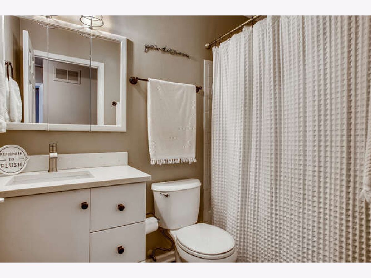
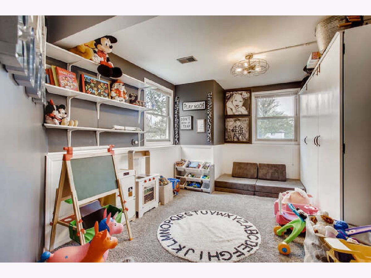
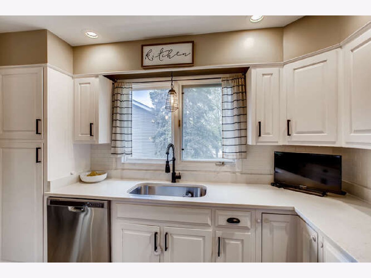
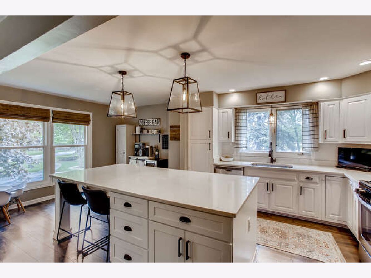
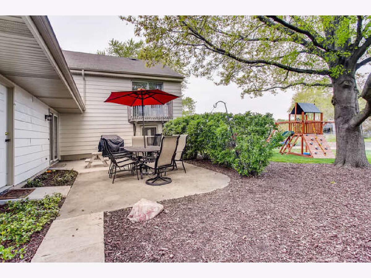
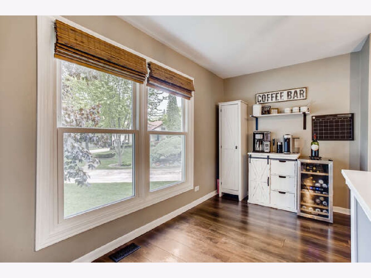
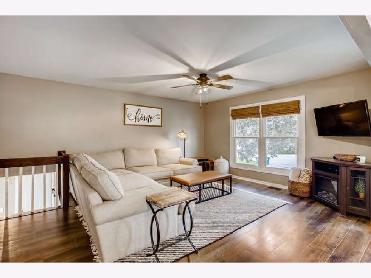
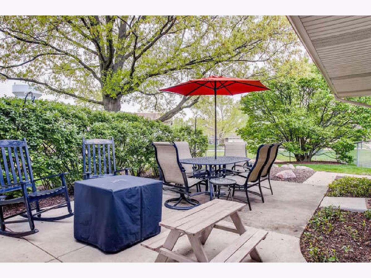
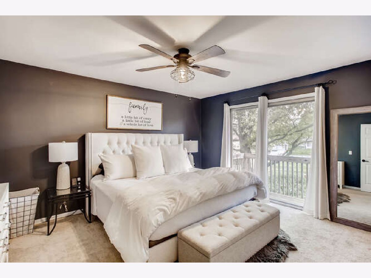
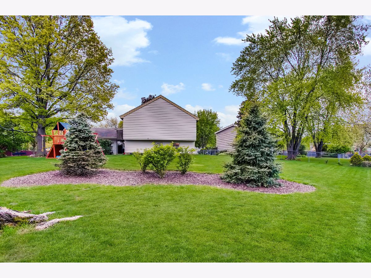
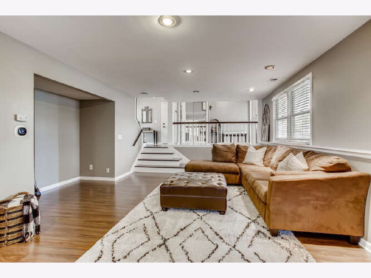
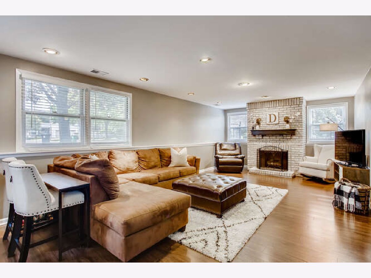
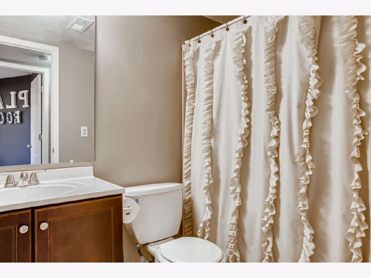
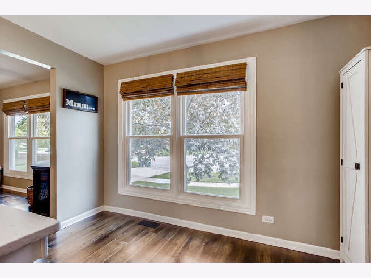
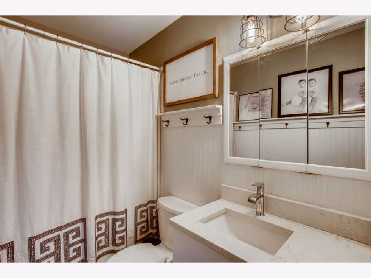
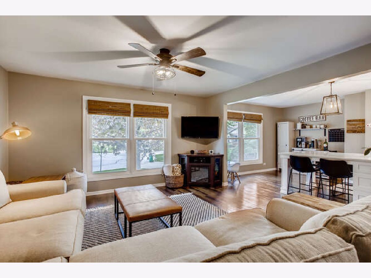
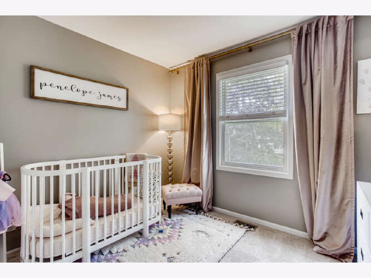
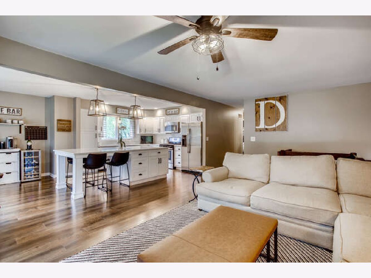
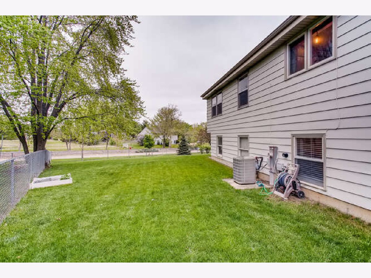
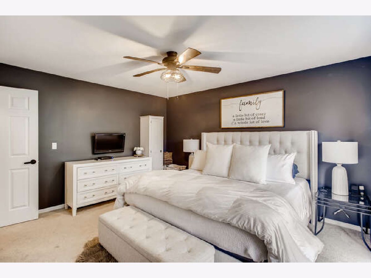
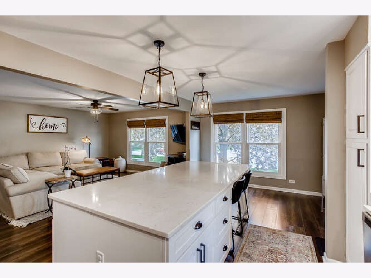
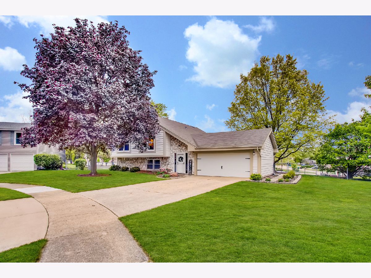
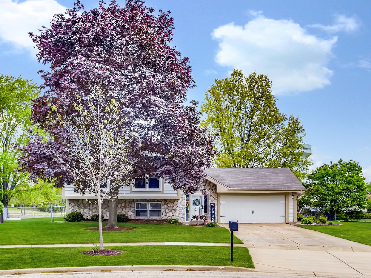
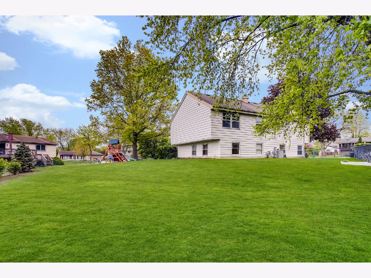
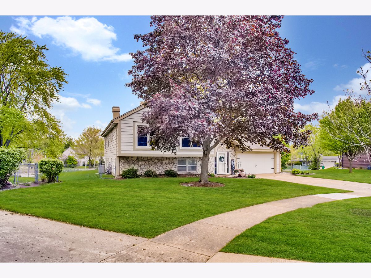
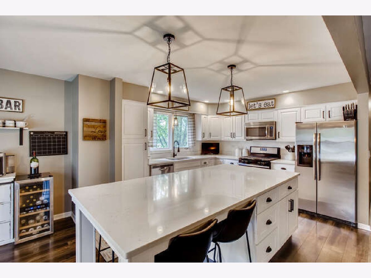
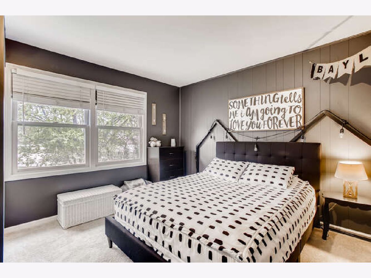
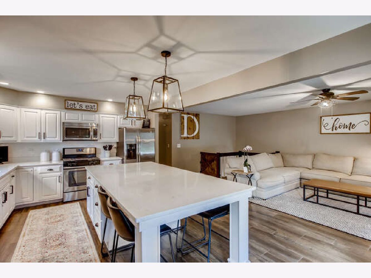
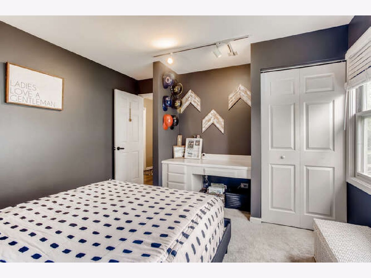
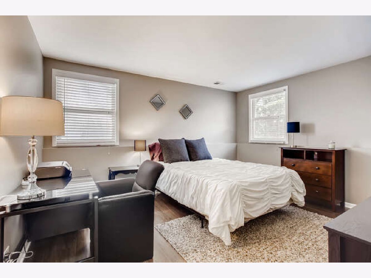
Room Specifics
Total Bedrooms: 4
Bedrooms Above Ground: 4
Bedrooms Below Ground: 0
Dimensions: —
Floor Type: Carpet
Dimensions: —
Floor Type: —
Dimensions: —
Floor Type: Wood Laminate
Full Bathrooms: 3
Bathroom Amenities: —
Bathroom in Basement: 1
Rooms: Play Room,Foyer
Basement Description: Finished
Other Specifics
| 2.5 | |
| — | |
| Concrete | |
| — | |
| Cul-De-Sac,Fenced Yard | |
| 13068 | |
| — | |
| Full | |
| Wood Laminate Floors, Walk-In Closet(s) | |
| Range, Microwave, Dishwasher, Refrigerator, Washer, Dryer | |
| Not in DB | |
| Curbs, Sidewalks, Street Lights, Street Paved | |
| — | |
| — | |
| Wood Burning, Attached Fireplace Doors/Screen |
Tax History
| Year | Property Taxes |
|---|---|
| 2016 | $6,811 |
| 2021 | $7,182 |
Contact Agent
Nearby Similar Homes
Nearby Sold Comparables
Contact Agent
Listing Provided By
Re/Max 1st



